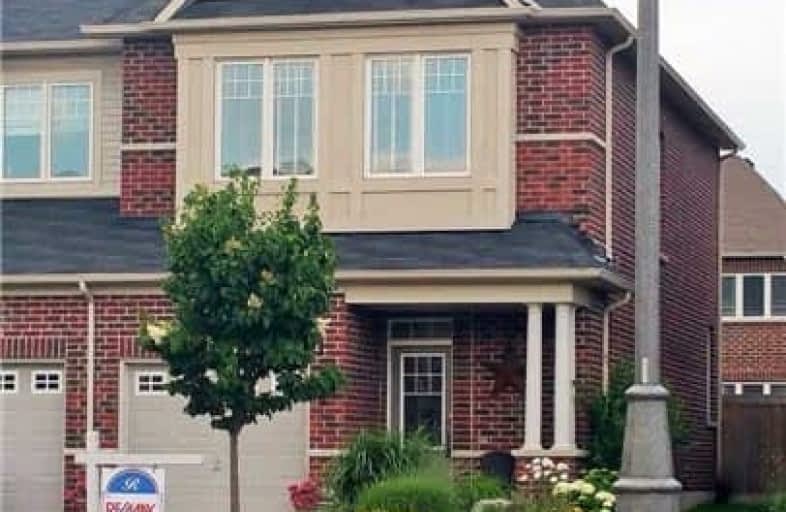Sold on Oct 09, 2017
Note: Property is not currently for sale or for rent.

-
Type: Att/Row/Twnhouse
-
Style: 2-Storey
-
Size: 1500 sqft
-
Lot Size: 25.5 x 105 Feet
-
Age: No Data
-
Taxes: $3,390 per year
-
Days on Site: 52 Days
-
Added: Sep 07, 2019 (1 month on market)
-
Updated:
-
Last Checked: 3 months ago
-
MLS®#: N3903781
-
Listed By: Re/max excel realty ltd., brokerage
Sought After 1953 Sq Ft Luxury End Unit Townhome In Minto's Harvest Hills, With Backyard Oasis: A Custom Stone Patio With Designer Gathering Place. Features Include 9 Ft Ceilings, Hrdwd Flrs, O/Sized Csmt Windows, St Steel Fridgidair Kit Appliances, Fr Loading W & D, Open Oak Staircase From Bsmt To 2nd Flr, Vaulted Ceiling, Pot Lts, Upgr Coach Lts, Upgr Trim & Csgs, Gdo, Humidifier, Designer Paint Colours & Builder Fin Bsmt.
Extras
This Energy Star Home Has Very Low Utility Bills Thanks To A Heat Recovery Ventilation System. There Is A Lovely Perennial Garden In The Front And A Raised Veg Garden In The Back. Entr From Gar Into House, Cac, Cvac. & Ample Storage Space.
Property Details
Facts for 1 Courtland Crescent, Newmarket
Status
Days on Market: 52
Last Status: Sold
Sold Date: Oct 09, 2017
Closed Date: Nov 15, 2017
Expiry Date: Nov 18, 2017
Sold Price: $690,000
Unavailable Date: Oct 09, 2017
Input Date: Aug 18, 2017
Property
Status: Sale
Property Type: Att/Row/Twnhouse
Style: 2-Storey
Size (sq ft): 1500
Area: Newmarket
Community: Woodland Hill
Availability Date: 30 To 60 Days
Inside
Bedrooms: 3
Bathrooms: 3
Kitchens: 1
Rooms: 8
Den/Family Room: No
Air Conditioning: Central Air
Fireplace: Yes
Laundry Level: Lower
Central Vacuum: Y
Washrooms: 3
Building
Basement: Finished
Heat Type: Forced Air
Heat Source: Gas
Exterior: Brick
UFFI: No
Energy Certificate: Y
Certification Level: Energy Star Home
Water Supply: Municipal
Special Designation: Unknown
Parking
Driveway: Private
Garage Spaces: 1
Garage Type: Built-In
Covered Parking Spaces: 2
Total Parking Spaces: 3
Fees
Tax Year: 2017
Tax Legal Description: Plan 2...Buy
Taxes: $3,390
Highlights
Feature: Fenced Yard
Land
Cross Street: Yonge And Green Lane
Municipality District: Newmarket
Fronting On: North
Pool: None
Sewer: Sewers
Lot Depth: 105 Feet
Lot Frontage: 25.5 Feet
Zoning: Single Family Re
Rooms
Room details for 1 Courtland Crescent, Newmarket
| Type | Dimensions | Description |
|---|---|---|
| Living Main | 3.25 x 5.26 | Hardwood Floor, Casement Windows, Pot Lights |
| Dining Main | 3.07 x 3.68 | Hardwood Floor, Open Concept, Open Stairs |
| Kitchen Main | 2.79 x 4.90 | Stainless Steel Appl, Modern Kitchen, Ceramic Floor |
| Breakfast Main | 2.79 x 4.90 | Large Window, W/O To Patio, Combined W/Kitchen |
| Master 2nd | 3.89 x 4.17 | 5 Pc Ensuite, W/I Closet |
| Sitting 2nd | 2.69 x 2.82 | Large Window |
| 2nd Br 2nd | 2.69 x 5.08 | Large Closet, Large Window |
| 3rd Br 2nd | 2.97 x 4.04 | Large Closet, Large Window |
| Family Bsmt | 3.68 x 5.64 | Finished, Gas Fireplace, Large Window |
| XXXXXXXX | XXX XX, XXXX |
XXXX XXX XXXX |
$XXX,XXX |
| XXX XX, XXXX |
XXXXXX XXX XXXX |
$XXX,XXX | |
| XXXXXXXX | XXX XX, XXXX |
XXXXXXX XXX XXXX |
|
| XXX XX, XXXX |
XXXXXX XXX XXXX |
$XXX,XXX |
| XXXXXXXX XXXX | XXX XX, XXXX | $690,000 XXX XXXX |
| XXXXXXXX XXXXXX | XXX XX, XXXX | $699,900 XXX XXXX |
| XXXXXXXX XXXXXXX | XXX XX, XXXX | XXX XXXX |
| XXXXXXXX XXXXXX | XXX XX, XXXX | $799,900 XXX XXXX |

J L R Bell Public School
Elementary: PublicCrossland Public School
Elementary: PublicPoplar Bank Public School
Elementary: PublicCanadian Martyrs Catholic Elementary School
Elementary: CatholicAlexander Muir Public School
Elementary: PublicPhoebe Gilman Public School
Elementary: PublicDr John M Denison Secondary School
Secondary: PublicSacred Heart Catholic High School
Secondary: CatholicAurora High School
Secondary: PublicSir William Mulock Secondary School
Secondary: PublicHuron Heights Secondary School
Secondary: PublicNewmarket High School
Secondary: Public- 3 bath
- 3 bed
237 Vivant Street, Newmarket, Ontario • L3X 0K9 • Woodland Hill



