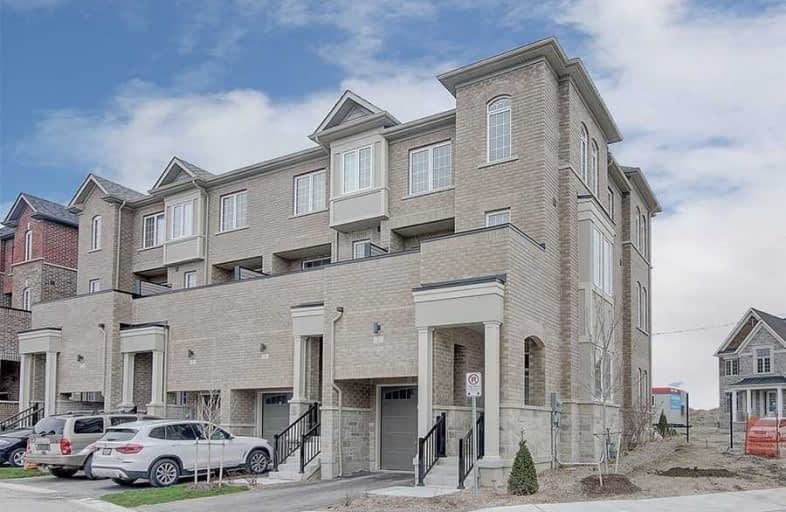Sold on Jul 01, 2020
Note: Property is not currently for sale or for rent.

-
Type: Att/Row/Twnhouse
-
Style: 3-Storey
-
Lot Size: 31 x 0 Feet
-
Age: 0-5 years
-
Taxes: $1,789 per year
-
Days on Site: 5 Days
-
Added: Jun 26, 2020 (5 days on market)
-
Updated:
-
Last Checked: 3 months ago
-
MLS®#: N4809164
-
Listed By: Royal lepage peaceland realty, brokerage
Almost New Wonderful Corner Lot Townhouse In Demand Glenway Estates Family Friendly Community! Yonge/Davis, Steps To Upper Canada Mall/ Transportation/ Canadian Tire/The Home Depot/Walmart/Costco/ Silver City. 9' Main And 2nd Floor, Spacious Layout, Modern Eat-In Kitchen With S/S Appl And Granit Counters, Professional Design With Fresh Paint! Master With Tray Ceilings And A Lot More!
Extras
S/S Fridge, S/S Stove, B/I Dishwasher,Washer &Dryer, Cac All Light Fixtures. Hwt Rental
Property Details
Facts for 1 Heswall Lane, Newmarket
Status
Days on Market: 5
Last Status: Sold
Sold Date: Jul 01, 2020
Closed Date: Sep 17, 2020
Expiry Date: Oct 31, 2020
Sold Price: $765,000
Unavailable Date: Jul 01, 2020
Input Date: Jun 26, 2020
Prior LSC: Listing with no contract changes
Property
Status: Sale
Property Type: Att/Row/Twnhouse
Style: 3-Storey
Age: 0-5
Area: Newmarket
Community: Glenway Estates
Availability Date: Tba
Inside
Bedrooms: 4
Bathrooms: 4
Kitchens: 1
Rooms: 7
Den/Family Room: No
Air Conditioning: Central Air
Fireplace: No
Washrooms: 4
Building
Basement: Unfinished
Heat Type: Forced Air
Heat Source: Gas
Exterior: Brick
Water Supply: Municipal
Physically Handicapped-Equipped: N
Special Designation: Unknown
Parking
Driveway: Private
Garage Spaces: 1
Garage Type: Built-In
Covered Parking Spaces: 1
Total Parking Spaces: 2
Fees
Tax Year: 2019
Tax Legal Description: Part Block 119 Plan 65M4587 Part 14 Plan 65R38251
Taxes: $1,789
Additional Mo Fees: 135.79
Land
Cross Street: Davis/Mitchel Pl
Municipality District: Newmarket
Fronting On: East
Parcel of Tied Land: Y
Pool: None
Sewer: Sewers
Lot Frontage: 31 Feet
Lot Irregularities: Irregular
Rooms
Room details for 1 Heswall Lane, Newmarket
| Type | Dimensions | Description |
|---|---|---|
| 4th Br Ground | 3.05 x 3.35 | Laminate, Closet, 3 Pc Bath |
| Great Rm 2nd | 3.28 x 5.98 | Laminate, Combined W/Kitchen, Window |
| Kitchen 2nd | 2.44 x 3.35 | Ceramic Floor, Open Concept, Centre Island |
| Living 2nd | 3.05 x 5.98 | Laminate, W/O To Balcony |
| Master 3rd | 3.05 x 4.11 | Laminate, 3 Pc Bath |
| 2nd Br 3rd | 2.59 x 3.05 | Laminate, Closet |
| 3rd Br 3rd | 2.61 x 2.87 | Laminate, Closet |
| XXXXXXXX | XXX XX, XXXX |
XXXX XXX XXXX |
$XXX,XXX |
| XXX XX, XXXX |
XXXXXX XXX XXXX |
$XXX,XXX | |
| XXXXXXXX | XXX XX, XXXX |
XXXXXXX XXX XXXX |
|
| XXX XX, XXXX |
XXXXXX XXX XXXX |
$XXX,XXX |
| XXXXXXXX XXXX | XXX XX, XXXX | $765,000 XXX XXXX |
| XXXXXXXX XXXXXX | XXX XX, XXXX | $699,000 XXX XXXX |
| XXXXXXXX XXXXXXX | XXX XX, XXXX | XXX XXXX |
| XXXXXXXX XXXXXX | XXX XX, XXXX | $788,000 XXX XXXX |

J L R Bell Public School
Elementary: PublicSt Nicholas Catholic Elementary School
Elementary: CatholicCrossland Public School
Elementary: PublicPoplar Bank Public School
Elementary: PublicAlexander Muir Public School
Elementary: PublicClearmeadow Public School
Elementary: PublicDr John M Denison Secondary School
Secondary: PublicSacred Heart Catholic High School
Secondary: CatholicAurora High School
Secondary: PublicSir William Mulock Secondary School
Secondary: PublicHuron Heights Secondary School
Secondary: PublicNewmarket High School
Secondary: Public

