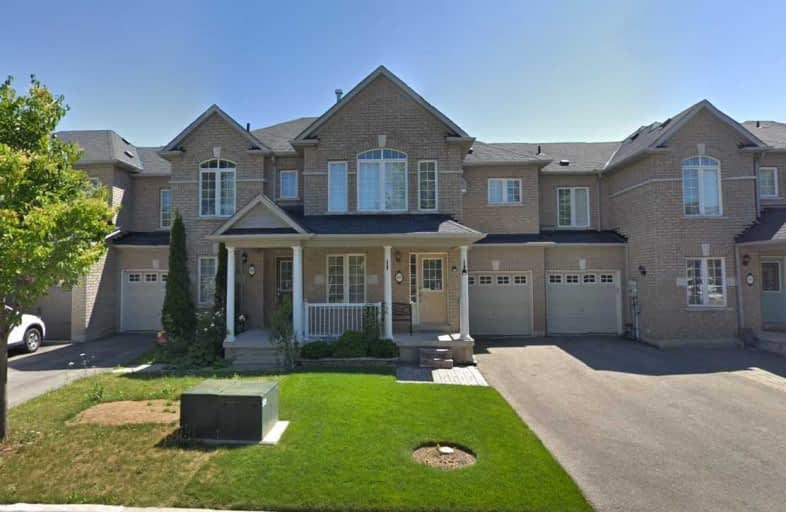Sold on Jun 12, 2020
Note: Property is not currently for sale or for rent.

-
Type: Att/Row/Twnhouse
-
Style: 2-Storey
-
Size: 1500 sqft
-
Lot Size: 24.61 x 82 Feet
-
Age: 6-15 years
-
Taxes: $3,720 per year
-
Days on Site: 17 Days
-
Added: May 25, 2020 (2 weeks on market)
-
Updated:
-
Last Checked: 3 months ago
-
MLS®#: N4770572
-
Listed By: Metrics realty inc., brokerage
Well Maintained Three Bedroom, Three Washroom Freehold Townhouse In Newmarket With No Maintenance Fees! Steps Away From Upper Canada Shopping Mall, Parks And Highways. Functional Floor Plan, No Sidewalk, Built In Garage, Patio In Rear Yard. Open Concept Kitchen, Back-Splash, Crown Molding On Main Floor. Finished Basement With Large Windows. Great Home In A Convenient Location. Offers Anytime!
Extras
Fridge, Stove, Dishwasher, Hood Fan, Clothes Washer And Dryer. All Window Coverings, All Light Fixtures. Garage Door Opener + Remote, Central Air Conditioning, Central Vacuum System.
Property Details
Facts for 102 Gail Parks Crescent, Newmarket
Status
Days on Market: 17
Last Status: Sold
Sold Date: Jun 12, 2020
Closed Date: Jun 30, 2020
Expiry Date: Jul 31, 2020
Sold Price: $655,000
Unavailable Date: Jun 12, 2020
Input Date: May 26, 2020
Property
Status: Sale
Property Type: Att/Row/Twnhouse
Style: 2-Storey
Size (sq ft): 1500
Age: 6-15
Area: Newmarket
Community: Woodland Hill
Availability Date: Tba
Inside
Bedrooms: 3
Bathrooms: 3
Kitchens: 1
Rooms: 6
Den/Family Room: No
Air Conditioning: Central Air
Fireplace: Yes
Laundry Level: Lower
Central Vacuum: Y
Washrooms: 3
Utilities
Electricity: Yes
Gas: Yes
Cable: Yes
Telephone: Yes
Building
Basement: Finished
Heat Type: Forced Air
Heat Source: Gas
Exterior: Brick
Elevator: N
UFFI: No
Energy Certificate: N
Green Verification Status: N
Water Supply: Municipal
Special Designation: Unknown
Parking
Driveway: Available
Garage Spaces: 1
Garage Type: Built-In
Covered Parking Spaces: 2
Total Parking Spaces: 3
Fees
Tax Year: 2020
Tax Legal Description: Lt65 Pt Of Blk 196 Plan 65M-3847*
Taxes: $3,720
Highlights
Feature: Grnbelt/Cons
Feature: Park
Feature: Public Transit
Feature: School
Land
Cross Street: Yonge Street & Dawso
Municipality District: Newmarket
Fronting On: East
Parcel Number: 035542023
Pool: None
Sewer: Sewers
Lot Depth: 82 Feet
Lot Frontage: 24.61 Feet
Lot Irregularities: Pt Blk 196, Pl 65M384
Acres: < .50
Zoning: Residential
Rooms
Room details for 102 Gail Parks Crescent, Newmarket
| Type | Dimensions | Description |
|---|---|---|
| Great Rm Main | 6.10 x 3.00 | Gas Fireplace, Broadloom, Picture Window |
| Kitchen Main | 2.75 x 3.15 | Ceramic Back Splash, Ceramic Floor, B/I Dishwasher |
| Dining Main | 3.50 x 4.10 | Ceramic Floor, W/O To Deck |
| Master Upper | 5.40 x 4.06 | 4 Pc Ensuite, His/Hers Closets, Vaulted Ceiling |
| 2nd Br Upper | 3.40 x 3.25 | Closet, Picture Window |
| 3rd Br Upper | 3.00 x 3.15 | Closet, Picture Window |
| Family Bsmt | 4.88 x 7.31 | Above Grade Window, Broadloom |
| XXXXXXXX | XXX XX, XXXX |
XXXX XXX XXXX |
$XXX,XXX |
| XXX XX, XXXX |
XXXXXX XXX XXXX |
$XXX,XXX |
| XXXXXXXX XXXX | XXX XX, XXXX | $655,000 XXX XXXX |
| XXXXXXXX XXXXXX | XXX XX, XXXX | $699,000 XXX XXXX |

J L R Bell Public School
Elementary: PublicCrossland Public School
Elementary: PublicPoplar Bank Public School
Elementary: PublicCanadian Martyrs Catholic Elementary School
Elementary: CatholicAlexander Muir Public School
Elementary: PublicPhoebe Gilman Public School
Elementary: PublicDr John M Denison Secondary School
Secondary: PublicSacred Heart Catholic High School
Secondary: CatholicAurora High School
Secondary: PublicSir William Mulock Secondary School
Secondary: PublicHuron Heights Secondary School
Secondary: PublicNewmarket High School
Secondary: Public- 3 bath
- 3 bed
237 Vivant Street, Newmarket, Ontario • L3X 0K9 • Woodland Hill



