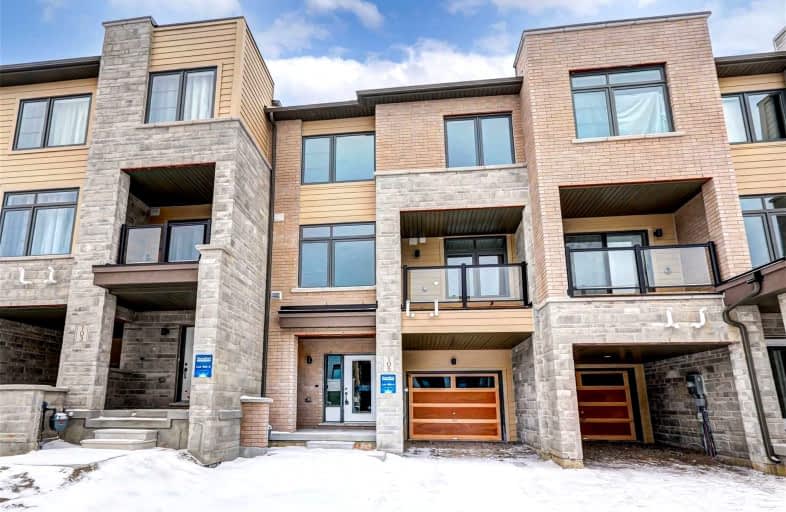Sold on Jan 17, 2022
Note: Property is not currently for sale or for rent.

-
Type: Att/Row/Twnhouse
-
Style: 3-Storey
-
Size: 1100 sqft
-
Lot Size: 20 x 45 Feet
-
Age: New
-
Days on Site: 2 Days
-
Added: Jan 15, 2022 (2 days on market)
-
Updated:
-
Last Checked: 3 months ago
-
MLS®#: N5473206
-
Listed By: Re/max realty enterprises inc., brokerage
Welcome To A Fresh Contemporary Community In The Heart Of Newmarket With Clean Lined Architecture & Beautiful Streetscapes. This Listing Is A 3 Storey "Brand New" Never Lived-In Townhome. Key Features: Functional Floor Plan With Modern Finishes, Hardwood Floors, 9 Foot Ceilings And A Spacious L-Shaped Kitchen With Plenty Of Counter Space. Enjoy Mornings, Days & Evenings On Your Covered Balcony Off Your Bright Living Room. Ready For You To Call Home!
Extras
Existing Appliances - Fridge, Stove, Dishwasher, Door Bell Camera,Conveniently Located, Next To Upper Canada Mall, Minutes To Hwy 404 & Newmarket Go. Close To City Transit, Schools, Coffee, Restaurants, Shopping, Parks. *Parking For 3 Cars.
Property Details
Facts for 105 Bravo Lane, Newmarket
Status
Days on Market: 2
Last Status: Sold
Sold Date: Jan 17, 2022
Closed Date: Feb 23, 2022
Expiry Date: May 13, 2022
Sold Price: $1,068,000
Unavailable Date: Jan 17, 2022
Input Date: Jan 15, 2022
Prior LSC: Listing with no contract changes
Property
Status: Sale
Property Type: Att/Row/Twnhouse
Style: 3-Storey
Size (sq ft): 1100
Age: New
Area: Newmarket
Community: Woodland Hill
Availability Date: Asap/Flexible
Inside
Bedrooms: 3
Bathrooms: 3
Kitchens: 1
Rooms: 7
Den/Family Room: Yes
Air Conditioning: None
Fireplace: No
Washrooms: 3
Building
Basement: Unfinished
Heat Type: Forced Air
Heat Source: Gas
Exterior: Brick
Exterior: Vinyl Siding
Water Supply: Municipal
Special Designation: Unknown
Parking
Driveway: Private
Garage Spaces: 1
Garage Type: Built-In
Covered Parking Spaces: 2
Total Parking Spaces: 3
Fees
Tax Year: 2022
Tax Legal Description: Lot #9A-4
Land
Cross Street: Davis/Yonge
Municipality District: Newmarket
Fronting On: South
Pool: None
Sewer: Sewers
Lot Depth: 45 Feet
Lot Frontage: 20 Feet
Additional Media
- Virtual Tour: https://imaginahome.com/WL/orders/gallery.html?id=796506444
Rooms
Room details for 105 Bravo Lane, Newmarket
| Type | Dimensions | Description |
|---|---|---|
| Family Ground | 2.93 x 2.60 | Hardwood Floor, Open Concept |
| Kitchen 2nd | 2.90 x 2.70 | Tile Floor, Open Concept |
| Dining 2nd | 6.10 x 3.04 | Hardwood Floor, Combined W/Living, W/O To Balcony |
| Living 2nd | 6.10 x 3.04 | Hardwood Floor, Combined W/Dining, Open Concept |
| Br 3rd | 4.39 x 3.05 | Hardwood Floor, W/I Closet, 4 Pc Ensuite |
| Br 3rd | 3.17 x 2.74 | Broadloom, Double Closet, Window |
| Br 2nd | 4.39 x 3.05 | Broadloom, Window |
| Utility Bsmt | 2.93 x 2.60 | Unfinished |
| XXXXXXXX | XXX XX, XXXX |
XXXX XXX XXXX |
$X,XXX,XXX |
| XXX XX, XXXX |
XXXXXX XXX XXXX |
$XXX,XXX |
| XXXXXXXX XXXX | XXX XX, XXXX | $1,068,000 XXX XXXX |
| XXXXXXXX XXXXXX | XXX XX, XXXX | $849,900 XXX XXXX |

École élémentaire publique L'Héritage
Elementary: PublicChar-Lan Intermediate School
Elementary: PublicSt Peter's School
Elementary: CatholicHoly Trinity Catholic Elementary School
Elementary: CatholicÉcole élémentaire catholique de l'Ange-Gardien
Elementary: CatholicWilliamstown Public School
Elementary: PublicÉcole secondaire publique L'Héritage
Secondary: PublicCharlottenburgh and Lancaster District High School
Secondary: PublicSt Lawrence Secondary School
Secondary: PublicÉcole secondaire catholique La Citadelle
Secondary: CatholicHoly Trinity Catholic Secondary School
Secondary: CatholicCornwall Collegiate and Vocational School
Secondary: Public

