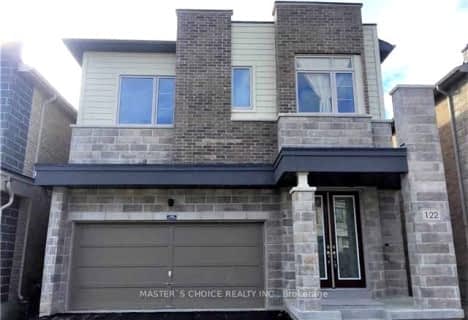Removed on Aug 14, 2023
Note: Property is not currently for sale or for rent.

-
Type: Detached
-
Style: Bungalow-Raised
-
Lease Term: 1 Year
-
Possession: Immediate
-
All Inclusive: No Data
-
Lot Size: 0 x 0
-
Age: No Data
-
Days on Site: 269 Days
-
Added: Nov 18, 2022 (8 months on market)
-
Updated:
-
Last Checked: 1 month ago
-
MLS®#: N5831423
-
Listed By: Right at home realty, brokerage
Looking For A Female Tenant To Share With One Other Female Occupant. Bedroom For Rent In This Bright And Beautiful Bungalow. Shared Kitchen And Bath. Family-Sized Kitchen With Granite Counters, Stainless Steel Fridge, Stove, And Built-In Dishwasher. Gleaming Hardwood Floors On The Main Floor. Beautifully Renovated Main Bath, Huge Back Yard With A Large 20 X10 Deck. Walking Distance To Schools, Transit, And Shopping!
Extras
Share Fridge, Stove. Share Washer/Dryer. Tenant Pays 1/3 Of Utilities. No Smoking! Furniture In Pictures May Be Different. The Room Is Not Furnished. Bedroom With Shared Kitchen And Bathroom.
Property Details
Facts for 107 Cherrywood Drive, Newmarket
Status
Days on Market: 269
Last Status: Suspended
Sold Date: May 14, 2025
Closed Date: Nov 30, -0001
Expiry Date: Nov 30, 2023
Unavailable Date: Aug 14, 2023
Input Date: Nov 18, 2022
Prior LSC: Extended (by changing the expiry date)
Property
Status: Lease
Property Type: Detached
Style: Bungalow-Raised
Area: Newmarket
Community: Bristol-London
Availability Date: Immediate
Inside
Bedrooms: 1
Bathrooms: 1
Kitchens: 1
Rooms: 5
Den/Family Room: No
Air Conditioning: Central Air
Fireplace: No
Laundry:
Washrooms: 1
Building
Basement: Other
Heat Type: Forced Air
Heat Source: Gas
Exterior: Brick
Private Entrance: Y
Water Supply: Municipal
Special Designation: Unknown
Parking
Driveway: Private
Parking Included: Yes
Garage Type: Carport
Covered Parking Spaces: 1
Total Parking Spaces: 1
Fees
Central A/C Included: Yes
Land
Cross Street: Davis & Longford
Municipality District: Newmarket
Fronting On: South
Pool: None
Sewer: Sewers
Rooms
Room details for 107 Cherrywood Drive, Newmarket
| Type | Dimensions | Description |
|---|---|---|
| Breakfast Main | - | |
| Living Main | - | |
| Dining Main | - | |
| Br Main | - |
| XXXXXXXX | XXX XX, XXXX |
XXXXXXX XXX XXXX |
|
| XXX XX, XXXX |
XXXXXX XXX XXXX |
$X,XXX | |
| XXXXXXXX | XXX XX, XXXX |
XXXXXX XXX XXXX |
$X,XXX |
| XXX XX, XXXX |
XXXXXX XXX XXXX |
$X,XXX | |
| XXXXXXXX | XXX XX, XXXX |
XXXX XXX XXXX |
$XXX,XXX |
| XXX XX, XXXX |
XXXXXX XXX XXXX |
$XXX,XXX | |
| XXXXXXXX | XXX XX, XXXX |
XXXX XXX XXXX |
$XXX,XXX |
| XXX XX, XXXX |
XXXXXX XXX XXXX |
$XXX,XXX |
| XXXXXXXX XXXXXXX | XXX XX, XXXX | XXX XXXX |
| XXXXXXXX XXXXXX | XXX XX, XXXX | $1,100 XXX XXXX |
| XXXXXXXX XXXXXX | XXX XX, XXXX | $1,550 XXX XXXX |
| XXXXXXXX XXXXXX | XXX XX, XXXX | $1,550 XXX XXXX |
| XXXXXXXX XXXX | XXX XX, XXXX | $975,000 XXX XXXX |
| XXXXXXXX XXXXXX | XXX XX, XXXX | $999,900 XXX XXXX |
| XXXXXXXX XXXX | XXX XX, XXXX | $610,000 XXX XXXX |
| XXXXXXXX XXXXXX | XXX XX, XXXX | $579,000 XXX XXXX |

J L R Bell Public School
Elementary: PublicStuart Scott Public School
Elementary: PublicDenne Public School
Elementary: PublicMaple Leaf Public School
Elementary: PublicPoplar Bank Public School
Elementary: PublicCanadian Martyrs Catholic Elementary School
Elementary: CatholicDr John M Denison Secondary School
Secondary: PublicSacred Heart Catholic High School
Secondary: CatholicSir William Mulock Secondary School
Secondary: PublicHuron Heights Secondary School
Secondary: PublicNewmarket High School
Secondary: PublicSt Maximilian Kolbe High School
Secondary: Catholic- 5 bath
- 4 bed
- 2500 sqft
122 Vantage Loop Avenue, Newmarket, Ontario • L3X 0K8 • Woodland Hill
- 3 bath
- 4 bed
- 2000 sqft
160 William Booth Avenue, Newmarket, Ontario • L3X 0K7 • Woodland Hill


