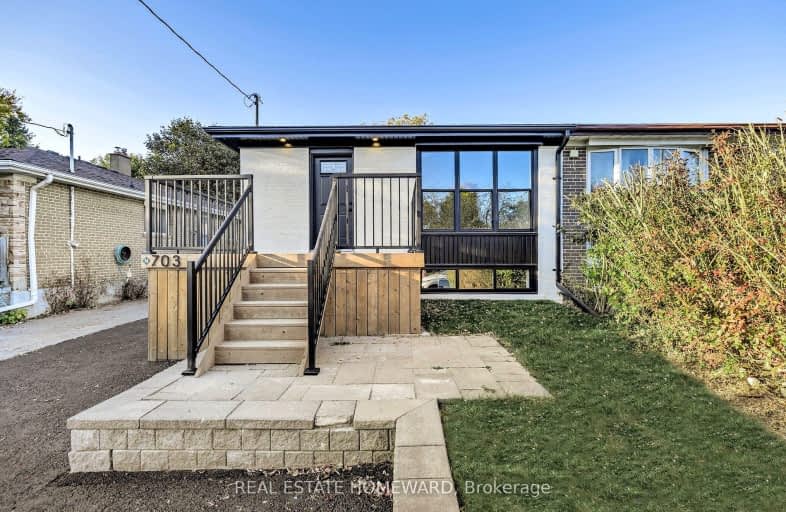Car-Dependent
- Most errands require a car.
Some Transit
- Most errands require a car.
Bikeable
- Some errands can be accomplished on bike.

Glen Cedar Public School
Elementary: PublicPrince Charles Public School
Elementary: PublicMeadowbrook Public School
Elementary: PublicDenne Public School
Elementary: PublicSt Elizabeth Seton Catholic Elementary School
Elementary: CatholicMazo De La Roche Public School
Elementary: PublicDr John M Denison Secondary School
Secondary: PublicSacred Heart Catholic High School
Secondary: CatholicSir William Mulock Secondary School
Secondary: PublicHuron Heights Secondary School
Secondary: PublicNewmarket High School
Secondary: PublicSt Maximilian Kolbe High School
Secondary: Catholic-
Wesley Brooks Memorial Conservation Area
Newmarket ON 2.44km -
George Luesby Park
Newmarket ON L3X 2N1 4.02km -
Paul Semple Park
Newmarket ON L3X 1R3 4.24km
-
TD Bank Financial Group
1155 Davis Dr, Newmarket ON L3Y 8R1 1.71km -
Scotiabank
198 Main St N, Newmarket ON L3Y 9B2 1.76km -
TD Bank Financial Group
17600 Yonge St, Newmarket ON L3Y 4Z1 3.1km
- 1 bath
- 3 bed
Bsmt-78 Lundy's Lane, Newmarket, Ontario • L3Y 3R8 • Huron Heights-Leslie Valley
- 1 bath
- 3 bed
Main-744 Botany Hill Crescent, Newmarket, Ontario • L3Y 3A8 • Huron Heights-Leslie Valley
- 1 bath
- 4 bed
Main-103 Woodpark Place, Newmarket, Ontario • L3Y 3P5 • Huron Heights-Leslie Valley
- 3 bath
- 4 bed
Main-112 Howlett Avenue, Newmarket, Ontario • L3Y 5S5 • Huron Heights-Leslie Valley
- 2 bath
- 3 bed
MAIN-694 Beman Drive, Newmarket, Ontario • L3Y 4Z2 • Huron Heights-Leslie Valley














