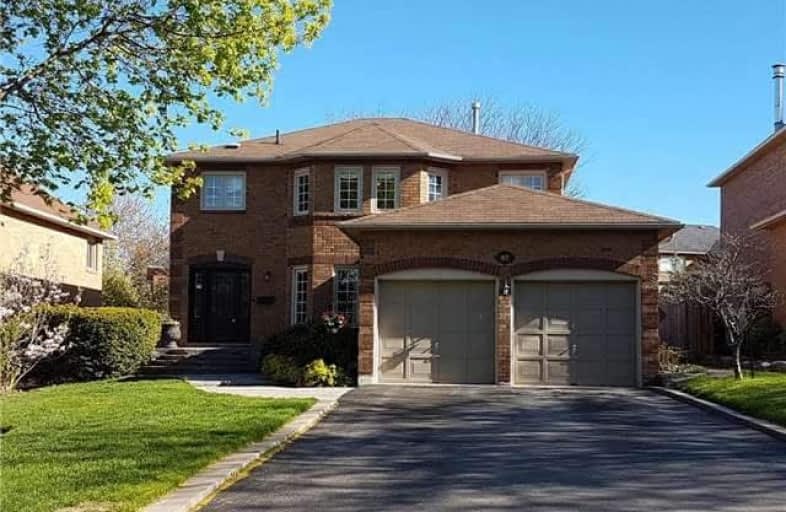Sold on Sep 27, 2017
Note: Property is not currently for sale or for rent.

-
Type: Detached
-
Style: 2-Storey
-
Lot Size: 55.66 x 131.72 Feet
-
Age: No Data
-
Taxes: $5,136 per year
-
Days on Site: 3 Days
-
Added: Sep 07, 2019 (3 days on market)
-
Updated:
-
Last Checked: 3 months ago
-
MLS®#: N3936758
-
Listed By: Re/max hallmark york group realty ltd., brokerage
Spectacular Home In Sought After 'Glenway'. Spacious Living Rm, Separate Dining Rm. Main Flr Fam Rm W/Wood-Burning Fireplace. Family Sized Eat-In Kitchen With W/O To Private Fenced Yard. Heated Floor In Updated Master Ensuite. Finished Bsmt W/ Entertainment Area, Games Area, Custom Bar & Wine Fridge, 5th Br W/ 2 Pc Ensuite. Updated Windows. Custom Front Door. Handy To Amenities, Pub Transit And Major Commuter Routes. Shingles 2005.
Extras
Incl: Fridge, Stove, Dw, Washer, Dryer, Gdos & Remotes, Water Soft, Adt Security System (Not Hooked Up), Garden Shed, Cent Vac & Atts, All Elfs, All Blinds & Wind Covs, Freezer, Garage Shelves. Excl: Shelf In Bsmt, Hwt, Security Monitoring
Property Details
Facts for 107 Rhodes Circle, Newmarket
Status
Days on Market: 3
Last Status: Sold
Sold Date: Sep 27, 2017
Closed Date: Dec 21, 2017
Expiry Date: Dec 24, 2017
Sold Price: $900,000
Unavailable Date: Sep 27, 2017
Input Date: Sep 24, 2017
Prior LSC: Listing with no contract changes
Property
Status: Sale
Property Type: Detached
Style: 2-Storey
Area: Newmarket
Community: Glenway Estates
Availability Date: 60 Days / Tba
Inside
Bedrooms: 4
Bedrooms Plus: 1
Bathrooms: 4
Kitchens: 1
Rooms: 8
Den/Family Room: Yes
Air Conditioning: Central Air
Fireplace: Yes
Laundry Level: Main
Washrooms: 4
Utilities
Electricity: Yes
Gas: Yes
Cable: Available
Telephone: Available
Building
Basement: Finished
Heat Type: Forced Air
Heat Source: Gas
Exterior: Brick
Water Supply: Municipal
Special Designation: Unknown
Other Structures: Garden Shed
Parking
Driveway: Pvt Double
Garage Spaces: 2
Garage Type: Attached
Covered Parking Spaces: 4
Total Parking Spaces: 6
Fees
Tax Year: 2017
Tax Legal Description: Pcl 164-1 Sec 65M2784; Lt 164 Pl 65M2784;Newmarket
Taxes: $5,136
Highlights
Feature: Hospital
Feature: Park
Feature: Place Of Worship
Feature: Public Transit
Feature: Rec Centre
Feature: School
Land
Cross Street: Mccaffrey / Keith
Municipality District: Newmarket
Fronting On: South
Pool: None
Sewer: Sewers
Lot Depth: 131.72 Feet
Lot Frontage: 55.66 Feet
Lot Irregularities: Irregular
Additional Media
- Virtual Tour: http://www.caralyning.com/p589271720/slideshow
Rooms
Room details for 107 Rhodes Circle, Newmarket
| Type | Dimensions | Description |
|---|---|---|
| Living Ground | 3.30 x 4.45 | Broadloom, French Doors |
| Dining Ground | 3.35 x 4.25 | Broadloom, Formal Rm |
| Kitchen Ground | 3.26 x 5.77 | Ceramic Floor, Pantry, W/O To Patio |
| Family Ground | 3.19 x 4.86 | Broadloom, Fireplace, Pot Lights |
| Master 2nd | 4.32 x 4.49 | Broadloom, 4 Pc Ensuite, W/I Closet |
| Br 2nd | 3.20 x 4.42 | Broadloom, Closet |
| Br 2nd | 3.67 x 3.68 | Broadloom, Closet |
| Br 2nd | 3.01 x 3.64 | Broadloom, Closet |
| Rec Lower | 4.40 x 6.30 | Laminate, Pot Lights, Bar Sink |
| Games Lower | 4.00 x 5.50 | Laminate, Pot Lights |
| Br Lower | 3.30 x 3.60 | Laminate, French Doors, 2 Pc Ensuite |
| XXXXXXXX | XXX XX, XXXX |
XXXX XXX XXXX |
$XXX,XXX |
| XXX XX, XXXX |
XXXXXX XXX XXXX |
$XXX,XXX | |
| XXXXXXXX | XXX XX, XXXX |
XXXXXXX XXX XXXX |
|
| XXX XX, XXXX |
XXXXXX XXX XXXX |
$XXX,XXX | |
| XXXXXXXX | XXX XX, XXXX |
XXXXXXX XXX XXXX |
|
| XXX XX, XXXX |
XXXXXX XXX XXXX |
$X,XXX,XXX | |
| XXXXXXXX | XXX XX, XXXX |
XXXXXXX XXX XXXX |
|
| XXX XX, XXXX |
XXXXXX XXX XXXX |
$XXX,XXX |
| XXXXXXXX XXXX | XXX XX, XXXX | $900,000 XXX XXXX |
| XXXXXXXX XXXXXX | XXX XX, XXXX | $899,900 XXX XXXX |
| XXXXXXXX XXXXXXX | XXX XX, XXXX | XXX XXXX |
| XXXXXXXX XXXXXX | XXX XX, XXXX | $999,900 XXX XXXX |
| XXXXXXXX XXXXXXX | XXX XX, XXXX | XXX XXXX |
| XXXXXXXX XXXXXX | XXX XX, XXXX | $1,099,999 XXX XXXX |
| XXXXXXXX XXXXXXX | XXX XX, XXXX | XXX XXXX |
| XXXXXXXX XXXXXX | XXX XX, XXXX | $999,999 XXX XXXX |

St Nicholas Catholic Elementary School
Elementary: CatholicCrossland Public School
Elementary: PublicPoplar Bank Public School
Elementary: PublicTerry Fox Public School
Elementary: PublicAlexander Muir Public School
Elementary: PublicClearmeadow Public School
Elementary: PublicDr John M Denison Secondary School
Secondary: PublicSacred Heart Catholic High School
Secondary: CatholicAurora High School
Secondary: PublicSir William Mulock Secondary School
Secondary: PublicHuron Heights Secondary School
Secondary: PublicSt Maximilian Kolbe High School
Secondary: Catholic- 4 bath
- 4 bed
129 Flagstone Way, Newmarket, Ontario • L3X 2Z8 • Woodland Hill
- 3 bath
- 4 bed
- 1500 sqft
370 Amelia Street, Newmarket, Ontario • L3Y 2V4 • Bristol-London
- 3 bath
- 4 bed
- 2000 sqft
103 Arden Avenue, Newmarket, Ontario • L3Y 4H7 • Central Newmarket





