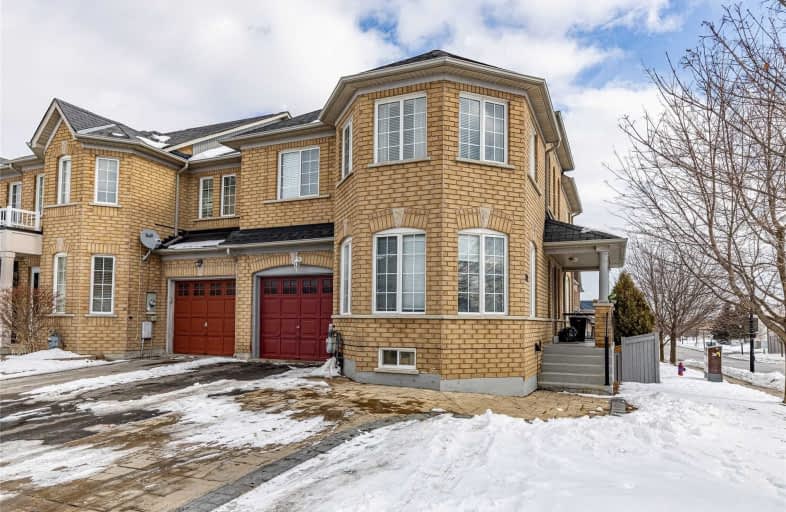
J L R Bell Public School
Elementary: Public
1.53 km
Maple Leaf Public School
Elementary: Public
1.47 km
Poplar Bank Public School
Elementary: Public
0.37 km
Canadian Martyrs Catholic Elementary School
Elementary: Catholic
1.05 km
Alexander Muir Public School
Elementary: Public
1.31 km
Phoebe Gilman Public School
Elementary: Public
0.83 km
Dr John M Denison Secondary School
Secondary: Public
1.01 km
Sacred Heart Catholic High School
Secondary: Catholic
3.77 km
Aurora High School
Secondary: Public
7.58 km
Sir William Mulock Secondary School
Secondary: Public
3.56 km
Huron Heights Secondary School
Secondary: Public
3.32 km
Newmarket High School
Secondary: Public
4.64 km





