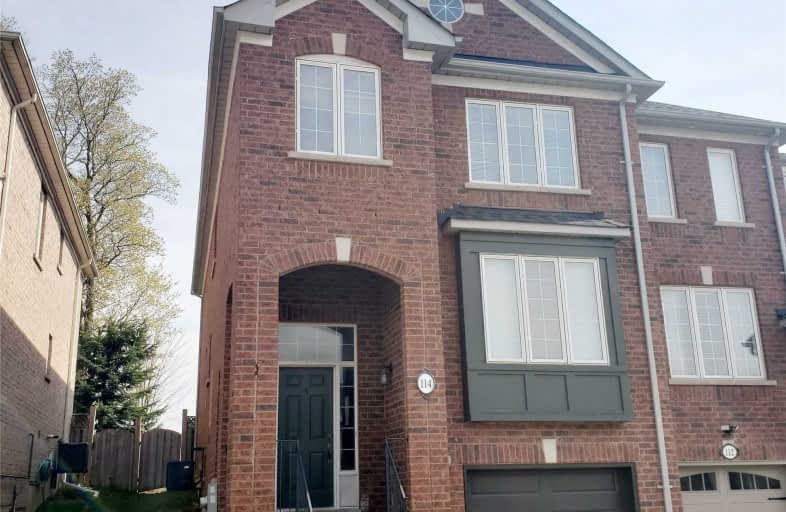
St Paul Catholic Elementary School
Elementary: Catholic
1.08 km
St John Chrysostom Catholic Elementary School
Elementary: Catholic
0.48 km
Crossland Public School
Elementary: Public
1.46 km
Armitage Village Public School
Elementary: Public
0.88 km
Terry Fox Public School
Elementary: Public
0.55 km
Clearmeadow Public School
Elementary: Public
0.78 km
Dr John M Denison Secondary School
Secondary: Public
3.92 km
Sacred Heart Catholic High School
Secondary: Catholic
4.07 km
Aurora High School
Secondary: Public
4.23 km
Sir William Mulock Secondary School
Secondary: Public
0.18 km
Huron Heights Secondary School
Secondary: Public
4.31 km
St Maximilian Kolbe High School
Secondary: Catholic
3.97 km




