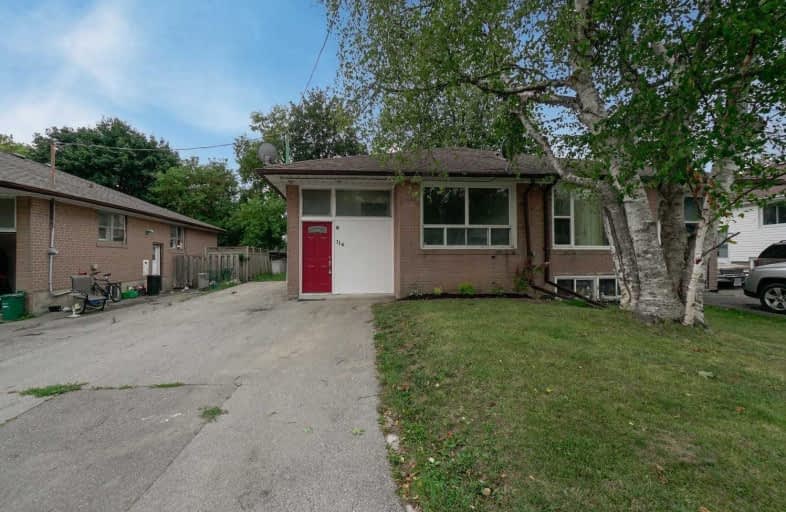Sold on Oct 01, 2019
Note: Property is not currently for sale or for rent.

-
Type: Semi-Detached
-
Style: Bungalow
-
Lot Size: 32.5 x 95 Feet
-
Age: No Data
-
Taxes: $3,412 per year
-
Days on Site: 4 Days
-
Added: Oct 09, 2019 (4 days on market)
-
Updated:
-
Last Checked: 3 months ago
-
MLS®#: N4590981
-
Listed By: Re/max west realty inc., brokerage
Priced To Sell! Great Opportunity For First Time Home Buyer Or Investor! Low Maint Prop In High Rent Area Of Newmarket! Spacious Semi On Large Prem Lot In Prime,Nestled,High Demand Pocket Of Central/East Newmrkt! Open Concept Liv/Din Combo W/Lrg Wndw Bringing Lots Of Natural Light! New Flrs, Freshly Painted, Updated Kit, New Trims, Updated Wshrm. Recently Reno'd Bsmt W/Fresh Lam Flrs, Kit, Wshrm! *Best Value For Wide Semi W/Large Bsmt! Tons Of Storage!
Extras
Incl: All Applncs. Close To Shopping,Schools,Trans,Go&Upper Can Mall. When Market Heats Up, The Values&Prices Will Soar In This Area Of High Rents! Tremendous Buy And Hold At Affordable Purchase Price! New Main Flr Kit 2019!
Property Details
Facts for 114 Sheldon Avenue, Newmarket
Status
Days on Market: 4
Last Status: Sold
Sold Date: Oct 01, 2019
Closed Date: Oct 31, 2019
Expiry Date: Dec 31, 2019
Sold Price: $506,000
Unavailable Date: Oct 01, 2019
Input Date: Sep 27, 2019
Property
Status: Sale
Property Type: Semi-Detached
Style: Bungalow
Area: Newmarket
Community: Bristol-London
Availability Date: 30/Tba
Inside
Bedrooms: 3
Bedrooms Plus: 1
Bathrooms: 2
Kitchens: 1
Kitchens Plus: 1
Rooms: 6
Den/Family Room: No
Air Conditioning: None
Fireplace: No
Washrooms: 2
Building
Basement: Finished
Basement 2: Sep Entrance
Heat Type: Forced Air
Heat Source: Gas
Exterior: Brick
Water Supply: Municipal
Special Designation: Unknown
Retirement: N
Parking
Driveway: Private
Garage Type: None
Covered Parking Spaces: 4
Total Parking Spaces: 4
Fees
Tax Year: 2019
Tax Legal Description: Pt Lt 54 Pl 492 East Gwillimbury As In R712263 ; T
Taxes: $3,412
Highlights
Feature: Park
Feature: Public Transit
Feature: School
Land
Cross Street: Yonge & Davis
Municipality District: Newmarket
Fronting On: South
Pool: None
Sewer: Sewers
Lot Depth: 95 Feet
Lot Frontage: 32.5 Feet
Additional Media
- Virtual Tour: https://tours.stallonemedia.com/public/vtour/display/1431132?idx=1#!/
Rooms
Room details for 114 Sheldon Avenue, Newmarket
| Type | Dimensions | Description |
|---|---|---|
| Living Main | 3.61 x 3.92 | Hardwood Floor, Combined W/Dining, Large Window |
| Dining Main | 3.02 x 3.62 | Hardwood Floor, Combined W/Living |
| Kitchen Main | 3.45 x 4.38 | Ceramic Floor, Eat-In Kitchen, Ceramic Back Splash |
| Master Main | 3.48 x 3.75 | Hardwood Floor, Closet |
| 2nd Br Main | 2.75 x 4.15 | Hardwood Floor, Closet |
| 3rd Br Main | 2.72 x 2.92 | Hardwood Floor, Closet |
| Kitchen Bsmt | 3.95 x 4.29 | Ceramic Floor |
| Living Bsmt | 4.95 x 6.65 | Laminate |
| Br Bsmt | 3.45 x 3.12 | Laminate |
| Laundry Bsmt | - |
| XXXXXXXX | XXX XX, XXXX |
XXXX XXX XXXX |
$XXX,XXX |
| XXX XX, XXXX |
XXXXXX XXX XXXX |
$XXX,XXX | |
| XXXXXXXX | XXX XX, XXXX |
XXXXXXX XXX XXXX |
|
| XXX XX, XXXX |
XXXXXX XXX XXXX |
$XXX,XXX | |
| XXXXXXXX | XXX XX, XXXX |
XXXXXXX XXX XXXX |
|
| XXX XX, XXXX |
XXXXXX XXX XXXX |
$XXX,XXX | |
| XXXXXXXX | XXX XX, XXXX |
XXXXXXX XXX XXXX |
|
| XXX XX, XXXX |
XXXXXX XXX XXXX |
$XXX,XXX | |
| XXXXXXXX | XXX XX, XXXX |
XXXXXXX XXX XXXX |
|
| XXX XX, XXXX |
XXXXXX XXX XXXX |
$XXX,XXX | |
| XXXXXXXX | XXX XX, XXXX |
XXXXXXX XXX XXXX |
|
| XXX XX, XXXX |
XXXXXX XXX XXXX |
$XXX,XXX |
| XXXXXXXX XXXX | XXX XX, XXXX | $506,000 XXX XXXX |
| XXXXXXXX XXXXXX | XXX XX, XXXX | $519,900 XXX XXXX |
| XXXXXXXX XXXXXXX | XXX XX, XXXX | XXX XXXX |
| XXXXXXXX XXXXXX | XXX XX, XXXX | $519,900 XXX XXXX |
| XXXXXXXX XXXXXXX | XXX XX, XXXX | XXX XXXX |
| XXXXXXXX XXXXXX | XXX XX, XXXX | $474,900 XXX XXXX |
| XXXXXXXX XXXXXXX | XXX XX, XXXX | XXX XXXX |
| XXXXXXXX XXXXXX | XXX XX, XXXX | $498,500 XXX XXXX |
| XXXXXXXX XXXXXXX | XXX XX, XXXX | XXX XXXX |
| XXXXXXXX XXXXXX | XXX XX, XXXX | $498,500 XXX XXXX |
| XXXXXXXX XXXXXXX | XXX XX, XXXX | XXX XXXX |
| XXXXXXXX XXXXXX | XXX XX, XXXX | $524,900 XXX XXXX |

J L R Bell Public School
Elementary: PublicSt Paul Catholic Elementary School
Elementary: CatholicStuart Scott Public School
Elementary: PublicMaple Leaf Public School
Elementary: PublicRogers Public School
Elementary: PublicCanadian Martyrs Catholic Elementary School
Elementary: CatholicDr John M Denison Secondary School
Secondary: PublicSacred Heart Catholic High School
Secondary: CatholicSir William Mulock Secondary School
Secondary: PublicHuron Heights Secondary School
Secondary: PublicNewmarket High School
Secondary: PublicSt Maximilian Kolbe High School
Secondary: Catholic- 1 bath
- 3 bed
- 1100 sqft
58 Main Street North, Newmarket, Ontario • L3Y 3Z7 • Bristol-London



