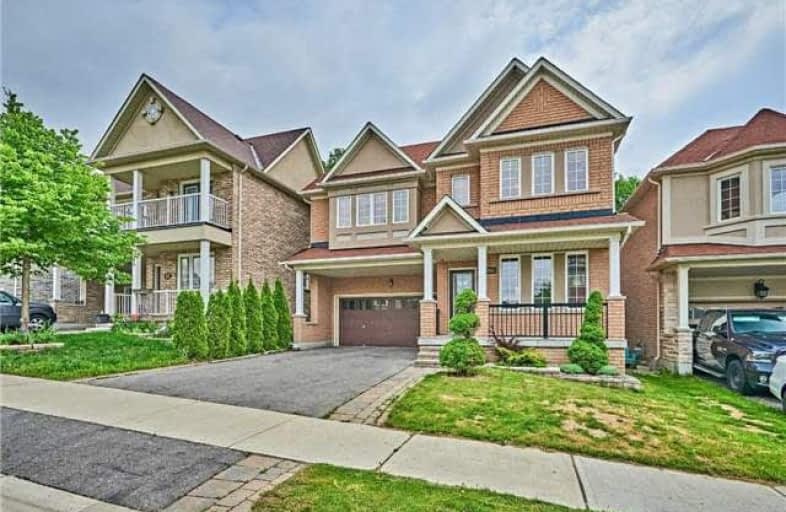Removed on Mar 31, 2019
Note: Property is not currently for sale or for rent.

-
Type: Detached
-
Style: 2-Storey
-
Lot Size: 40.03 x 91.86 Feet
-
Age: 6-15 years
-
Taxes: $5,219 per year
-
Days on Site: 11 Days
-
Added: Sep 07, 2019 (1 week on market)
-
Updated:
-
Last Checked: 3 months ago
-
MLS®#: N4289306
-
Listed By: Century 21 heritage group ltd.
Highly Sought-After Woodland Hill Area In Newmarket! Stunning Family Home With Premium Lot Backing Onto Greenspace. Open Concept Maple Kitchen With Granite Countertops/Backsplash Which Leads To Private Backyard With Large Deck, 9Ft Ceiling Main Floor With Pot Lights. Huge Family/Dining Room With Gas Fireplace. 4 Large Bedrooms & 3 Baths, Double Car Garage. Walk To Schools, Parks, Shopping, Quick Hwy Access. This Is A Must See!
Extras
Fridge, Stove, Built In Microwave, Dishwasher, Washer, Dryer, All Light Fixtures, All Window Coverings. Garage Door Opener & Remote, Central Vacuum & Attachments. Hot Water Tank Is Rental.**Interboard Listing: Hamilton R.E. Assoc**
Property Details
Facts for 115 Art West Avenue, Newmarket
Status
Days on Market: 11
Last Status: Listing with no contract changes
Sold Date: Jun 16, 2025
Closed Date: Nov 30, -0001
Expiry Date: Mar 31, 2019
Unavailable Date: Nov 30, -0001
Input Date: Oct 29, 2018
Property
Status: Sale
Property Type: Detached
Style: 2-Storey
Age: 6-15
Area: Newmarket
Community: Woodland Hill
Availability Date: Nov 30, 2018
Assessment Amount: $627,500
Assessment Year: 2017
Inside
Bedrooms: 4
Bathrooms: 3
Kitchens: 1
Rooms: 9
Den/Family Room: Yes
Air Conditioning: Central Air
Fireplace: Yes
Laundry Level: Upper
Central Vacuum: Y
Washrooms: 3
Utilities
Electricity: Yes
Gas: Yes
Cable: Available
Telephone: Available
Building
Basement: Full
Basement 2: Unfinished
Heat Type: Forced Air
Heat Source: Gas
Exterior: Brick
Exterior: Stucco/Plaster
Elevator: N
UFFI: No
Energy Certificate: N
Green Verification Status: N
Water Supply: Municipal
Physically Handicapped-Equipped: N
Special Designation: Unknown
Other Structures: Garden Shed
Retirement: N
Parking
Driveway: Private
Garage Spaces: 2
Garage Type: Attached
Covered Parking Spaces: 4
Total Parking Spaces: 6
Fees
Tax Year: 2018
Tax Legal Description: Plan 65M4035 Lot 16
Taxes: $5,219
Highlights
Feature: Fenced Yard
Feature: Grnbelt/Conserv
Feature: Library
Feature: Park
Feature: School
Feature: Wooded/Treed
Land
Cross Street: Young St To Ford Wil
Municipality District: Newmarket
Fronting On: West
Parcel Number: 035542565
Pool: None
Sewer: Sewers
Lot Depth: 91.86 Feet
Lot Frontage: 40.03 Feet
Acres: < .50
Zoning: Residential
Waterfront: None
Additional Media
- Virtual Tour: http://spotlight.century21.ca/newmarket-real-estate/115-art-west-avenue-w/unbranded/
Rooms
Room details for 115 Art West Avenue, Newmarket
| Type | Dimensions | Description |
|---|---|---|
| Living Main | 2.98 x 3.20 | Hardwood Floor, Window |
| Dining Main | 3.59 x 4.75 | Hardwood Floor, Window |
| Kitchen Main | 3.36 x 3.47 | Ceramic Floor, Granite Counter, Backsplash |
| Breakfast Main | 3.07 x 3.39 | Ceramic Floor, Pot Lights, W/O To Yard |
| Family Main | 3.36 x 5.60 | Gas Fireplace, Hardwood Floor, Window |
| Master 2nd | 4.29 x 5.48 | 5 Pc Ensuite, W/I Closet, Broadloom |
| 2nd Br 2nd | 4.45 x 4.29 | Window, Closet, Broadloom |
| 3rd Br 2nd | 4.14 x 4.64 | Semi Ensuite, Double Closet, Broadloom |
| 4th Br 2nd | 3.36 x 3.53 | Window, Closet, Broadloom |
| XXXXXXXX | XXX XX, XXXX |
XXXXXXX XXX XXXX |
|
| XXX XX, XXXX |
XXXXXX XXX XXXX |
$XXX,XXX | |
| XXXXXXXX | XXX XX, XXXX |
XXXXXXXX XXX XXXX |
|
| XXX XX, XXXX |
XXXXXX XXX XXXX |
$XXX,XXX | |
| XXXXXXXX | XXX XX, XXXX |
XXXXXXXX XXX XXXX |
|
| XXX XX, XXXX |
XXXXXX XXX XXXX |
$XXX,XXX | |
| XXXXXXXX | XXX XX, XXXX |
XXXXXXXX XXX XXXX |
|
| XXX XX, XXXX |
XXXXXX XXX XXXX |
$XXX,XXX | |
| XXXXXXXX | XXX XX, XXXX |
XXXXXXX XXX XXXX |
|
| XXX XX, XXXX |
XXXXXX XXX XXXX |
$X,XXX,XXX | |
| XXXXXXXX | XXX XX, XXXX |
XXXX XXX XXXX |
$XXX,XXX |
| XXX XX, XXXX |
XXXXXX XXX XXXX |
$XXX,XXX |
| XXXXXXXX XXXXXXX | XXX XX, XXXX | XXX XXXX |
| XXXXXXXX XXXXXX | XXX XX, XXXX | $899,999 XXX XXXX |
| XXXXXXXX XXXXXXXX | XXX XX, XXXX | XXX XXXX |
| XXXXXXXX XXXXXX | XXX XX, XXXX | $799,999 XXX XXXX |
| XXXXXXXX XXXXXXXX | XXX XX, XXXX | XXX XXXX |
| XXXXXXXX XXXXXX | XXX XX, XXXX | $975,000 XXX XXXX |
| XXXXXXXX XXXXXXXX | XXX XX, XXXX | XXX XXXX |
| XXXXXXXX XXXXXX | XXX XX, XXXX | $975,000 XXX XXXX |
| XXXXXXXX XXXXXXX | XXX XX, XXXX | XXX XXXX |
| XXXXXXXX XXXXXX | XXX XX, XXXX | $1,188,000 XXX XXXX |
| XXXXXXXX XXXX | XXX XX, XXXX | $930,000 XXX XXXX |
| XXXXXXXX XXXXXX | XXX XX, XXXX | $849,900 XXX XXXX |

St Nicholas Catholic Elementary School
Elementary: CatholicCrossland Public School
Elementary: PublicPoplar Bank Public School
Elementary: PublicAlexander Muir Public School
Elementary: PublicPhoebe Gilman Public School
Elementary: PublicClearmeadow Public School
Elementary: PublicDr John M Denison Secondary School
Secondary: PublicSacred Heart Catholic High School
Secondary: CatholicAurora High School
Secondary: PublicSir William Mulock Secondary School
Secondary: PublicHuron Heights Secondary School
Secondary: PublicNewmarket High School
Secondary: Public- 4 bath
- 4 bed
129 Flagstone Way, Newmarket, Ontario • L3X 2Z8 • Woodland Hill
- 3 bath
- 4 bed
- 1500 sqft
370 Amelia Street, Newmarket, Ontario • L3Y 2V4 • Bristol-London
- 3 bath
- 4 bed
- 2000 sqft
103 Arden Avenue, Newmarket, Ontario • L3Y 4H7 • Central Newmarket





