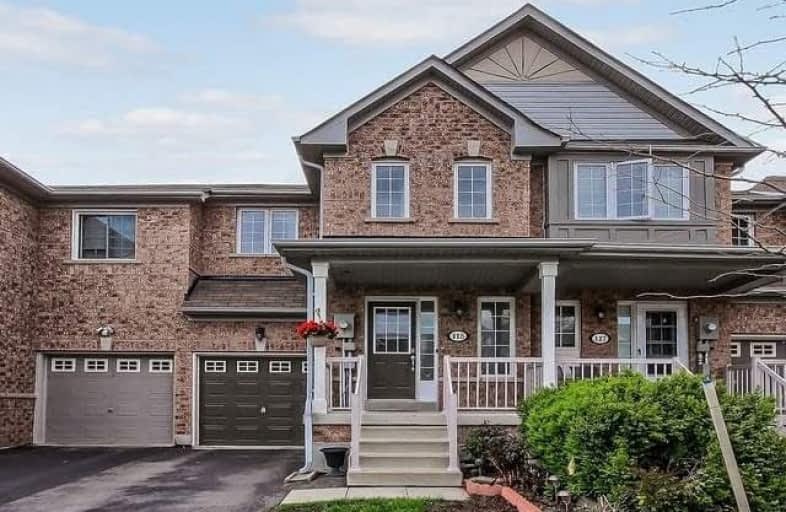Sold on Aug 17, 2020
Note: Property is not currently for sale or for rent.

-
Type: Att/Row/Twnhouse
-
Style: 2-Storey
-
Lot Size: 19.69 x 82.02 Feet
-
Age: No Data
-
Taxes: $3,578 per year
-
Days on Site: 19 Days
-
Added: Jul 29, 2020 (2 weeks on market)
-
Updated:
-
Last Checked: 3 months ago
-
MLS®#: N4849596
-
Listed By: Keller williams realty centres, brokerage
Arguably One Of The Best Townhomes You'll See In Desirable Summerhill Estates Community Of Newmarket. Located On A Child Safe Street And A Short Walk To Elementary And High School. This Spacious Open Concept Living Area With Beautiful Hardwood Floor Thru-Out(Main),&Tastefully Decorated. Custom Built Kitchen W/ S/S Appliances, Breakfast Bar & Pot Lights.Relaxing And Welcoming Master Retreat With 4 Pc Ensuite & Walk In Closet.
Extras
Walking Distance To Elementary And High Schools, Transit, Shopping And Restaurant. Incl: Existing Fridge, Stove, B/I Dishwasher, Washer/Dryer, All Window Cvrs. Hwt Rental
Property Details
Facts for 115 Coleridge Drive, Newmarket
Status
Days on Market: 19
Last Status: Sold
Sold Date: Aug 17, 2020
Closed Date: Sep 18, 2020
Expiry Date: Sep 30, 2020
Sold Price: $676,000
Unavailable Date: Aug 17, 2020
Input Date: Jul 29, 2020
Property
Status: Sale
Property Type: Att/Row/Twnhouse
Style: 2-Storey
Area: Newmarket
Community: Summerhill Estates
Availability Date: 60/Tbd
Inside
Bedrooms: 3
Bathrooms: 3
Kitchens: 1
Rooms: 6
Den/Family Room: No
Air Conditioning: Central Air
Fireplace: No
Washrooms: 3
Building
Basement: Full
Basement 2: Part Fin
Heat Type: Forced Air
Heat Source: Gas
Exterior: Brick
Water Supply: Municipal
Physically Handicapped-Equipped: N
Special Designation: Unknown
Parking
Driveway: Private
Garage Spaces: 1
Garage Type: Built-In
Covered Parking Spaces: 2
Total Parking Spaces: 3
Fees
Tax Year: 2020
Tax Legal Description: Pt Blk 15 Pl 65M 3576 Pt 5 65R26373
Taxes: $3,578
Highlights
Feature: Fenced Yard
Feature: Hospital
Feature: Park
Feature: Public Transit
Feature: Rec Centre
Feature: School
Land
Cross Street: Yonge/ Joe Persechin
Municipality District: Newmarket
Fronting On: West
Pool: None
Sewer: Sewers
Lot Depth: 82.02 Feet
Lot Frontage: 19.69 Feet
Rooms
Room details for 115 Coleridge Drive, Newmarket
| Type | Dimensions | Description |
|---|---|---|
| Living Main | 3.20 x 5.85 | Hardwood Floor, Pot Lights, Combined W/Dining |
| Dining Main | 3.20 x 5.85 | Hardwood Floor, Pot Lights, Combined W/Living |
| Kitchen Main | 3.00 x 3.05 | Quartz Counter, Stainless Steel Appl, Backsplash |
| Breakfast Main | 2.40 x 2.45 | Ceramic Floor, W/O To Yard, Breakfast Bar |
| Master 2nd | 4.88 x 5.85 | 4 Pc Ensuite, W/I Closet, Laminate |
| 2nd Br 2nd | 2.90 x 3.35 | Double Closet, Laminate, Window |
| 3rd Br 2nd | 2.74 x 3.05 | Double Closet, Laminate, Window |
| XXXXXXXX | XXX XX, XXXX |
XXXX XXX XXXX |
$XXX,XXX |
| XXX XX, XXXX |
XXXXXX XXX XXXX |
$XXX,XXX | |
| XXXXXXXX | XXX XX, XXXX |
XXXXXX XXX XXXX |
$X,XXX |
| XXX XX, XXXX |
XXXXXX XXX XXXX |
$X,XXX | |
| XXXXXXXX | XXX XX, XXXX |
XXXXXXX XXX XXXX |
|
| XXX XX, XXXX |
XXXXXX XXX XXXX |
$X,XXX | |
| XXXXXXXX | XXX XX, XXXX |
XXXXXXX XXX XXXX |
|
| XXX XX, XXXX |
XXXXXX XXX XXXX |
$XXX,XXX | |
| XXXXXXXX | XXX XX, XXXX |
XXXXXXX XXX XXXX |
|
| XXX XX, XXXX |
XXXXXX XXX XXXX |
$XXX,XXX | |
| XXXXXXXX | XXX XX, XXXX |
XXXX XXX XXXX |
$XXX,XXX |
| XXX XX, XXXX |
XXXXXX XXX XXXX |
$XXX,XXX |
| XXXXXXXX XXXX | XXX XX, XXXX | $676,000 XXX XXXX |
| XXXXXXXX XXXXXX | XXX XX, XXXX | $659,000 XXX XXXX |
| XXXXXXXX XXXXXX | XXX XX, XXXX | $1,799 XXX XXXX |
| XXXXXXXX XXXXXX | XXX XX, XXXX | $1,799 XXX XXXX |
| XXXXXXXX XXXXXXX | XXX XX, XXXX | XXX XXXX |
| XXXXXXXX XXXXXX | XXX XX, XXXX | $1,850 XXX XXXX |
| XXXXXXXX XXXXXXX | XXX XX, XXXX | XXX XXXX |
| XXXXXXXX XXXXXX | XXX XX, XXXX | $689,000 XXX XXXX |
| XXXXXXXX XXXXXXX | XXX XX, XXXX | XXX XXXX |
| XXXXXXXX XXXXXX | XXX XX, XXXX | $689,000 XXX XXXX |
| XXXXXXXX XXXX | XXX XX, XXXX | $470,000 XXX XXXX |
| XXXXXXXX XXXXXX | XXX XX, XXXX | $450,000 XXX XXXX |

St Paul Catholic Elementary School
Elementary: CatholicSt John Chrysostom Catholic Elementary School
Elementary: CatholicRogers Public School
Elementary: PublicArmitage Village Public School
Elementary: PublicTerry Fox Public School
Elementary: PublicClearmeadow Public School
Elementary: PublicDr G W Williams Secondary School
Secondary: PublicDr John M Denison Secondary School
Secondary: PublicSacred Heart Catholic High School
Secondary: CatholicAurora High School
Secondary: PublicSir William Mulock Secondary School
Secondary: PublicSt Maximilian Kolbe High School
Secondary: Catholic

