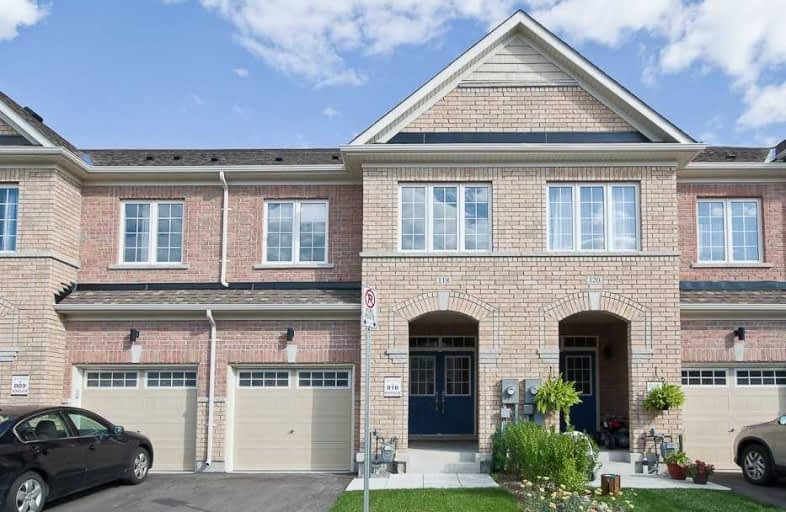Sold on Oct 11, 2019
Note: Property is not currently for sale or for rent.

-
Type: Att/Row/Twnhouse
-
Style: 2-Storey
-
Size: 1500 sqft
-
Lot Size: 19.68 x 92.03 Feet
-
Age: 0-5 years
-
Taxes: $2,041 per year
-
Days on Site: 60 Days
-
Added: Oct 16, 2019 (1 month on market)
-
Updated:
-
Last Checked: 3 months ago
-
MLS®#: N4544880
-
Listed By: Nu stream realty (toronto) inc., brokerage
Excellent Location In Prime Newmarket. 1 Yr Old 2-Storey Freehold Townhouse On A Quiet Street. 1665 Sqft Per Builder's Plan. Spacious 3 Bedroom & 3 Bath. 9 Ft Ceiling Main Floor, Large & Bright Open Concept Living Room Combine W/Cozy Dining Area, Upgrade Appliances. Natural Finished Solid Oak Staircases. Direct Access To The Garage. 2nd Floor Laundry. Walk Distance To Hwy 404, Bus Station, Go Station, Go Train, Upper Canada Mall, And All Other Amenities......
Extras
S/S Fridge, S/S Stove, S/S B/I Dishwasher Washer And Dryer Hot Water Tank (Rental)
Property Details
Facts for 118 Maguire Road, Newmarket
Status
Days on Market: 60
Last Status: Sold
Sold Date: Oct 11, 2019
Closed Date: Oct 31, 2019
Expiry Date: Dec 31, 2019
Sold Price: $670,000
Unavailable Date: Oct 11, 2019
Input Date: Aug 12, 2019
Prior LSC: Sold
Property
Status: Sale
Property Type: Att/Row/Twnhouse
Style: 2-Storey
Size (sq ft): 1500
Age: 0-5
Area: Newmarket
Community: Glenway Estates
Availability Date: Tbd
Inside
Bedrooms: 3
Bathrooms: 3
Kitchens: 1
Rooms: 7
Den/Family Room: No
Air Conditioning: Central Air
Fireplace: No
Laundry Level: Upper
Washrooms: 3
Building
Basement: Full
Basement 2: Unfinished
Heat Type: Forced Air
Heat Source: Gas
Exterior: Brick
UFFI: No
Water Supply: Municipal
Special Designation: Unknown
Parking
Driveway: Private
Garage Spaces: 1
Garage Type: Built-In
Covered Parking Spaces: 1
Total Parking Spaces: 2
Fees
Tax Year: 2019
Tax Legal Description: Part 10, Plan 65R-7939
Taxes: $2,041
Additional Mo Fees: 177.5
Highlights
Feature: Fenced Yard
Feature: Hospital
Land
Cross Street: Yonge St/Davis Dr
Municipality District: Newmarket
Fronting On: South
Parcel of Tied Land: Y
Pool: None
Sewer: Sewers
Lot Depth: 92.03 Feet
Lot Frontage: 19.68 Feet
Additional Media
- Virtual Tour: http://jojophoto.ca/m/VT_118Maguire.html
Rooms
Room details for 118 Maguire Road, Newmarket
| Type | Dimensions | Description |
|---|---|---|
| Living Main | 3.15 x 8.20 | Open Concept, Combined W/Dining, Large Window |
| Kitchen Main | 2.43 x 2.74 | Open Concept, B/I Dishwasher |
| Breakfast Main | 2.43 x 2.79 | Open Concept, W/O To Yard |
| Master 2nd | 3.71 x 4.88 | W/I Closet, 4 Pc Ensuite |
| 2nd Br 2nd | 2.74 x 3.04 | Large Closet |
| 3rd Br 2nd | 2.95 x 3.29 | Large Closet |
| XXXXXXXX | XXX XX, XXXX |
XXXX XXX XXXX |
$XXX,XXX |
| XXX XX, XXXX |
XXXXXX XXX XXXX |
$XXX,XXX | |
| XXXXXXXX | XXX XX, XXXX |
XXXXXXX XXX XXXX |
|
| XXX XX, XXXX |
XXXXXX XXX XXXX |
$XXX,XXX |
| XXXXXXXX XXXX | XXX XX, XXXX | $670,000 XXX XXXX |
| XXXXXXXX XXXXXX | XXX XX, XXXX | $699,000 XXX XXXX |
| XXXXXXXX XXXXXXX | XXX XX, XXXX | XXX XXXX |
| XXXXXXXX XXXXXX | XXX XX, XXXX | $886,000 XXX XXXX |

St Nicholas Catholic Elementary School
Elementary: CatholicCrossland Public School
Elementary: PublicPoplar Bank Public School
Elementary: PublicAlexander Muir Public School
Elementary: PublicPhoebe Gilman Public School
Elementary: PublicClearmeadow Public School
Elementary: PublicDr John M Denison Secondary School
Secondary: PublicSacred Heart Catholic High School
Secondary: CatholicAurora High School
Secondary: PublicSir William Mulock Secondary School
Secondary: PublicHuron Heights Secondary School
Secondary: PublicNewmarket High School
Secondary: Public- 3 bath
- 3 bed
237 Vivant Street, Newmarket, Ontario • L3X 0K9 • Woodland Hill



