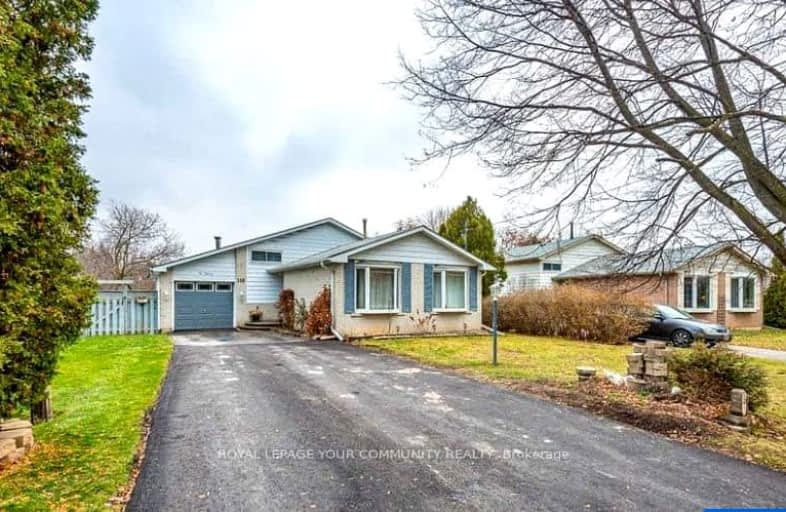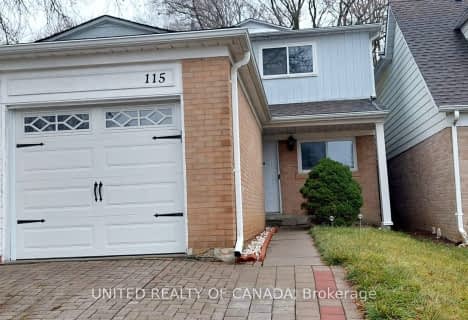Car-Dependent
- Most errands require a car.
Some Transit
- Most errands require a car.
Bikeable
- Some errands can be accomplished on bike.

Glen Cedar Public School
Elementary: PublicPrince Charles Public School
Elementary: PublicMeadowbrook Public School
Elementary: PublicDenne Public School
Elementary: PublicMaple Leaf Public School
Elementary: PublicMazo De La Roche Public School
Elementary: PublicDr John M Denison Secondary School
Secondary: PublicSacred Heart Catholic High School
Secondary: CatholicSir William Mulock Secondary School
Secondary: PublicHuron Heights Secondary School
Secondary: PublicNewmarket High School
Secondary: PublicSt Maximilian Kolbe High School
Secondary: Catholic-
Wesley Brooks Memorial Conservation Area
Newmarket ON 2.09km -
Environmental Park
325 Woodspring Ave, Newmarket ON 3.34km -
Seneca Cook Parkette
Ontario 4.37km
-
Scotiabank
1100 Davis Dr (at Leslie St.), Newmarket ON L3Y 8W8 1.86km -
TD Canada Trust Branch and ATM
1155 Davis Dr, Newmarket ON L3Y 8R1 1.97km -
TD Bank Financial Group
130 Davis Dr (at Yonge St.), Newmarket ON L3Y 2N1 2.06km
- 2 bath
- 3 bed
- 1100 sqft
Upper-146 Carlson Drive, Newmarket, Ontario • L3Y 5H3 • Gorham-College Manor
- 3 bath
- 4 bed
Upper-97 Clearmeadow Boulevard, Newmarket, Ontario • L3X 2M5 • Summerhill Estates
- 2 bath
- 3 bed
115 Huron Heights Drive, Newmarket, Ontario • L3Y 3J8 • Huron Heights-Leslie Valley
- 3 bath
- 4 bed
- 3000 sqft
746 Leslie Valley Drive, Newmarket, Ontario • L3Y 7J3 • Huron Heights-Leslie Valley
- 1 bath
- 3 bed
- 1100 sqft
A-39 Portland Crescent, Newmarket, Ontario • L3Y 6A6 • Bristol-London














