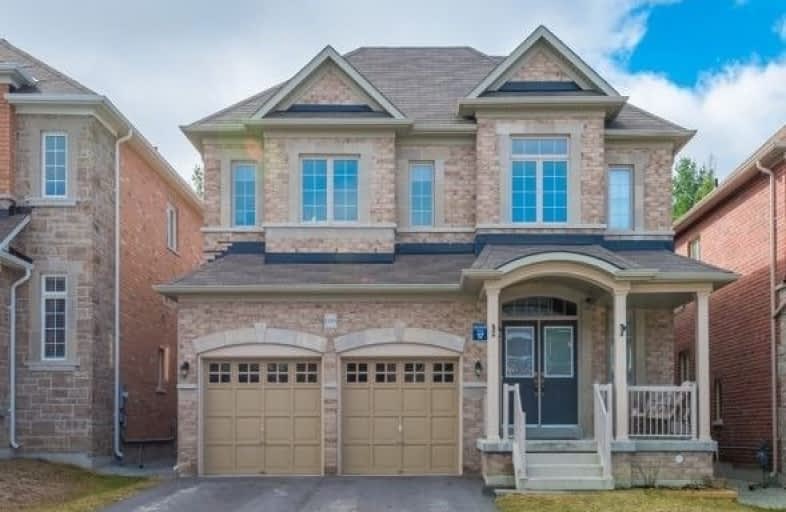Leased on Aug 13, 2019
Note: Property is not currently for sale or for rent.

-
Type: Detached
-
Style: 2-Storey
-
Size: 3000 sqft
-
Lease Term: 1 Year
-
Possession: Immed
-
All Inclusive: N
-
Lot Size: 0 x 0
-
Age: 0-5 years
-
Days on Site: 7 Days
-
Added: Sep 22, 2019 (1 week on market)
-
Updated:
-
Last Checked: 3 months ago
-
MLS®#: N4539585
-
Listed By: Royal lepage your community realty, brokerage
Protected Wood-Forest Premium Deep Lot, Best St. In Copperhill South. Ranked Best School Area From Elementary To H.S.In Newmarket.9 Ft. Ceiling On Main, 18Ft. Open To Top Foyer W/Stained Oak Spiral Staircase W/Iron Pickets. H-End Hardwood Flooring, Bright Kitchen W/Backsplash, Quartz Countertops,Led Pot Lights, B/I Laundry Cabinets/Bksplash.Hunter Douglas Shades, Upgraded 12X24 Ceramic Hallway To Kitchen Contemporary Upgd Elfs(7 Crystal Chandelier).Furnished.
Extras
Amazing View From Mstr Bdrm W/Frameless Glass Shower. Kitchenaid 29Cu.Ft Fridge(W/Ice/Water Dispenser), Gas Stove, B/I Dw, Rangehood, Window Coverings, Washer/Dryer, Cvac, Hrv, Water Softener, 2Gdo+Remote, Security Cameras, Elf's, Hwt(R).
Property Details
Facts for 1189 Stuffles Crescent, Newmarket
Status
Days on Market: 7
Last Status: Leased
Sold Date: Aug 13, 2019
Closed Date: Aug 24, 2019
Expiry Date: Nov 30, 2019
Sold Price: $2,950
Unavailable Date: Aug 13, 2019
Input Date: Aug 07, 2019
Prior LSC: Listing with no contract changes
Property
Status: Lease
Property Type: Detached
Style: 2-Storey
Size (sq ft): 3000
Age: 0-5
Area: Newmarket
Community: Stonehaven-Wyndham
Availability Date: Immed
Inside
Bedrooms: 4
Bathrooms: 3
Kitchens: 1
Rooms: 11
Den/Family Room: Yes
Air Conditioning: Central Air
Fireplace: Yes
Laundry: Ensuite
Washrooms: 3
Utilities
Utilities Included: N
Building
Basement: Full
Basement 2: Unfinished
Heat Type: Forced Air
Heat Source: Gas
Exterior: Brick
Private Entrance: Y
Water Supply: Municipal
Special Designation: Unknown
Parking
Driveway: Pvt Double
Parking Included: Yes
Garage Spaces: 2
Garage Type: Built-In
Covered Parking Spaces: 4
Total Parking Spaces: 6
Fees
Cable Included: No
Central A/C Included: Yes
Common Elements Included: Yes
Heating Included: No
Hydro Included: No
Water Included: No
Highlights
Feature: Grnbelt/Cons
Feature: Hospital
Feature: Park
Feature: Ravine
Feature: Rec Centre
Feature: School
Land
Cross Street: Leslie St/ St. John
Municipality District: Newmarket
Fronting On: South
Pool: None
Sewer: Sewers
Payment Frequency: Monthly
Rooms
Room details for 1189 Stuffles Crescent, Newmarket
| Type | Dimensions | Description |
|---|---|---|
| Living Main | 3.20 x 4.27 | Hardwood Floor, Combined W/Dining |
| Dining Main | 3.20 x 4.27 | Hardwood Floor, Combined W/Living |
| Kitchen Main | 2.74 x 3.96 | Quartz Counter, Backsplash, Centre Island |
| Breakfast Main | 3.44 x 4.86 | Pantry, O/Looks Ravine |
| Family Main | 3.53 x 5.48 | Hardwood Floor, Fireplace, O/Looks Ravine |
| Library Main | 3.10 x 3.53 | Hardwood Floor, French Doors |
| Master 2nd | 5.15 x 5.79 | 5 Pc Ensuite, O/Looks Ravine, Hardwood Floor |
| 2nd Br 2nd | 3.65 x 4.30 | 4 Pc Ensuite, W/I Closet, Hardwood Floor |
| 3rd Br 2nd | 3.70 x 3.90 | Semi Ensuite, Closet, Hardwood Floor |
| 4th Br 2nd | 4.00 x 4.90 | Semi Ensuite, Closed Fireplace, Hardwood Floor |
| Laundry Main | - | Ceramic Floor, Backsplash, B/I Closet |
| XXXXXXXX | XXX XX, XXXX |
XXXXXX XXX XXXX |
$X,XXX |
| XXX XX, XXXX |
XXXXXX XXX XXXX |
$X,XXX | |
| XXXXXXXX | XXX XX, XXXX |
XXXX XXX XXXX |
$X,XXX,XXX |
| XXX XX, XXXX |
XXXXXX XXX XXXX |
$X,XXX,XXX | |
| XXXXXXXX | XXX XX, XXXX |
XXXXXXX XXX XXXX |
|
| XXX XX, XXXX |
XXXXXX XXX XXXX |
$X,XXX,XXX |
| XXXXXXXX XXXXXX | XXX XX, XXXX | $2,950 XXX XXXX |
| XXXXXXXX XXXXXX | XXX XX, XXXX | $2,900 XXX XXXX |
| XXXXXXXX XXXX | XXX XX, XXXX | $1,705,000 XXX XXXX |
| XXXXXXXX XXXXXX | XXX XX, XXXX | $1,289,000 XXX XXXX |
| XXXXXXXX XXXXXXX | XXX XX, XXXX | XXX XXXX |
| XXXXXXXX XXXXXX | XXX XX, XXXX | $1,698,000 XXX XXXX |

Rick Hansen Public School
Elementary: PublicStonehaven Elementary School
Elementary: PublicNotre Dame Catholic Elementary School
Elementary: CatholicBogart Public School
Elementary: PublicHartman Public School
Elementary: PublicMazo De La Roche Public School
Elementary: PublicDr G W Williams Secondary School
Secondary: PublicSacred Heart Catholic High School
Secondary: CatholicSir William Mulock Secondary School
Secondary: PublicHuron Heights Secondary School
Secondary: PublicNewmarket High School
Secondary: PublicSt Maximilian Kolbe High School
Secondary: Catholic- 2 bath
- 4 bed
Main2-764 Gorham Street, Newmarket, Ontario • L3Y 1L6 • Gorham-College Manor
- 3 bath
- 4 bed
Main-24 Spring Farm Road, Aurora, Ontario • L4G 7W8 • Bayview Northeast
- 4 bath
- 4 bed
105 Roy Harper Avenue, Aurora, Ontario • L4G 0V5 • Rural Aurora





