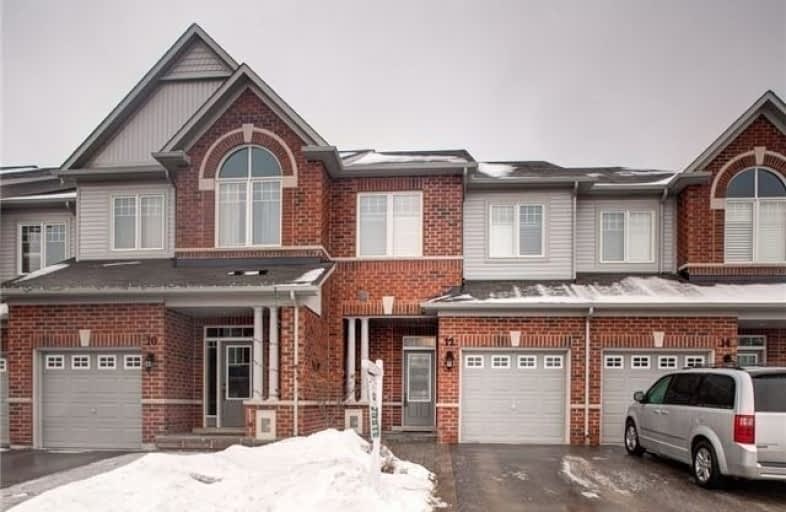Leased on Nov 29, 2019
Note: Property is not currently for sale or for rent.

-
Type: Att/Row/Twnhouse
-
Style: 2-Storey
-
Lease Term: 1 Year
-
Possession: Immed
-
All Inclusive: N
-
Lot Size: 0 x 0
-
Age: No Data
-
Days on Site: 7 Days
-
Added: Nov 30, 2019 (1 week on market)
-
Updated:
-
Last Checked: 3 months ago
-
MLS®#: N4641060
-
Listed By: Michael daniel realty inc., brokerage
Beautifully Spacious T/House. Open Concept Home, 9' Ceiling On Main Floor. Kitchen With W/O To Deck, Stainless Steel Appliances, Back Splash, Pot Lights, Upgraded Cabinets. Fabulous Living Room W/Large Picture Window. Mast Bdr, W/In Closet, Fin. Bsmt W/ Large Rec. Rm. Pot Light, Large Lndry Rm.
Extras
All Appliances (Fridge, Stove W/Range Hood, B/I Dishwasher), Washer And Dryer, All Window Coverings. All Elfs, Water Softener.
Property Details
Facts for 12 Courtland Crescent, Newmarket
Status
Days on Market: 7
Last Status: Leased
Sold Date: Nov 29, 2019
Closed Date: Dec 14, 2019
Expiry Date: Mar 31, 2020
Sold Price: $2,300
Unavailable Date: Nov 29, 2019
Input Date: Nov 23, 2019
Prior LSC: Listing with no contract changes
Property
Status: Lease
Property Type: Att/Row/Twnhouse
Style: 2-Storey
Area: Newmarket
Community: Woodland Hill
Availability Date: Immed
Inside
Bedrooms: 3
Bathrooms: 3
Kitchens: 1
Rooms: 8
Den/Family Room: No
Air Conditioning: Central Air
Fireplace: Yes
Laundry: Ensuite
Washrooms: 3
Utilities
Utilities Included: N
Building
Basement: Finished
Heat Type: Forced Air
Heat Source: Gas
Exterior: Brick
Private Entrance: Y
Water Supply: Municipal
Special Designation: Unknown
Parking
Driveway: Private
Parking Included: Yes
Garage Spaces: 1
Garage Type: Built-In
Covered Parking Spaces: 1
Total Parking Spaces: 2
Fees
Cable Included: No
Central A/C Included: Yes
Common Elements Included: No
Heating Included: No
Hydro Included: No
Water Included: No
Land
Cross Street: Bathurst And Green L
Municipality District: Newmarket
Fronting On: South
Pool: None
Sewer: Sewers
Rooms
Room details for 12 Courtland Crescent, Newmarket
| Type | Dimensions | Description |
|---|---|---|
| Living Main | 3.36 x 5.40 | Hardwood Floor |
| Dining Main | 3.05 x 3.66 | Hardwood Floor |
| Kitchen Main | 2.44 x 4.97 | Ceramic Floor, W/O To Deck |
| Master 2nd | 3.95 x 6.58 | Broadloom |
| 2nd Br 2nd | 2.84 x 4.42 | Broadloom |
| 3rd Br 2nd | 2.99 x 4.21 | Broadloom |
| Rec Bsmt | 3.84 x 5.58 | Laminate |
| XXXXXXXX | XXX XX, XXXX |
XXXXXX XXX XXXX |
$X,XXX |
| XXX XX, XXXX |
XXXXXX XXX XXXX |
$X,XXX | |
| XXXXXXXX | XXX XX, XXXX |
XXXX XXX XXXX |
$XXX,XXX |
| XXX XX, XXXX |
XXXXXX XXX XXXX |
$XXX,XXX |
| XXXXXXXX XXXXXX | XXX XX, XXXX | $2,300 XXX XXXX |
| XXXXXXXX XXXXXX | XXX XX, XXXX | $2,350 XXX XXXX |
| XXXXXXXX XXXX | XXX XX, XXXX | $802,000 XXX XXXX |
| XXXXXXXX XXXXXX | XXX XX, XXXX | $809,000 XXX XXXX |

J L R Bell Public School
Elementary: PublicCrossland Public School
Elementary: PublicPoplar Bank Public School
Elementary: PublicCanadian Martyrs Catholic Elementary School
Elementary: CatholicAlexander Muir Public School
Elementary: PublicPhoebe Gilman Public School
Elementary: PublicDr John M Denison Secondary School
Secondary: PublicSacred Heart Catholic High School
Secondary: CatholicAurora High School
Secondary: PublicSir William Mulock Secondary School
Secondary: PublicHuron Heights Secondary School
Secondary: PublicNewmarket High School
Secondary: Public

