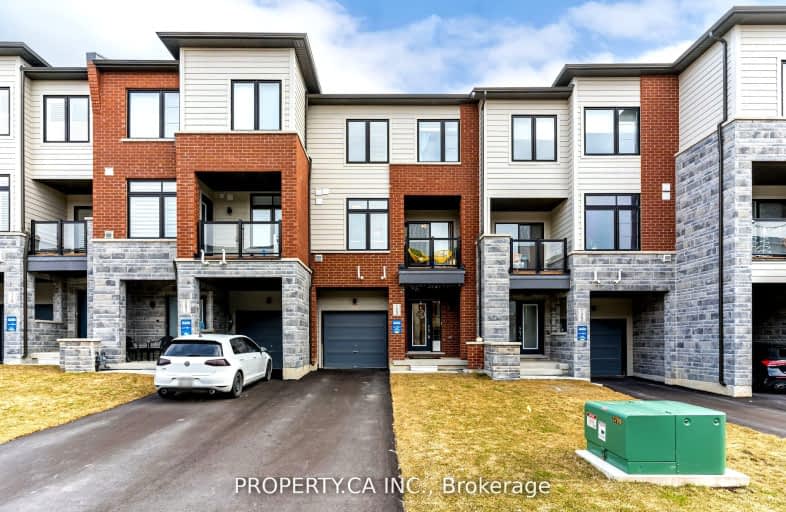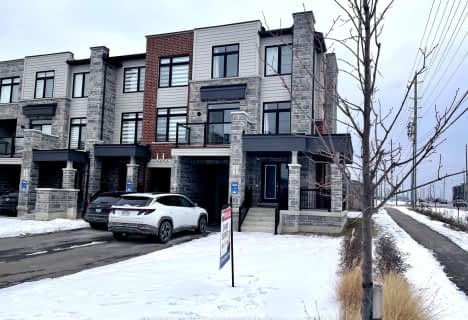Car-Dependent
- Most errands require a car.
Good Transit
- Some errands can be accomplished by public transportation.
Bikeable
- Some errands can be accomplished on bike.

J L R Bell Public School
Elementary: PublicCrossland Public School
Elementary: PublicPoplar Bank Public School
Elementary: PublicCanadian Martyrs Catholic Elementary School
Elementary: CatholicAlexander Muir Public School
Elementary: PublicPhoebe Gilman Public School
Elementary: PublicDr John M Denison Secondary School
Secondary: PublicSacred Heart Catholic High School
Secondary: CatholicAurora High School
Secondary: PublicSir William Mulock Secondary School
Secondary: PublicHuron Heights Secondary School
Secondary: PublicNewmarket High School
Secondary: Public-
Sunnyhill Park
ON 2.75km -
Sheppards Bush
Aurora ON 7.52km -
Isabella Park
Bradford West Gwillimbury ON 10.59km
-
Banque Nationale du Canada
72 Davis Dr, Newmarket ON L3Y 2M7 0.88km -
TD Bank Financial Group
18154 Yonge St, East Gwillimbury ON L9N 0J3 1.37km -
TD Bank Financial Group
18154 Yonge St, East Gwillimbury ON L9N 0J3 1.35km
- 3 bath
- 4 bed
- 1500 sqft
305 Clay stones Street, Newmarket, Ontario • L3X 0M1 • Glenway Estates














