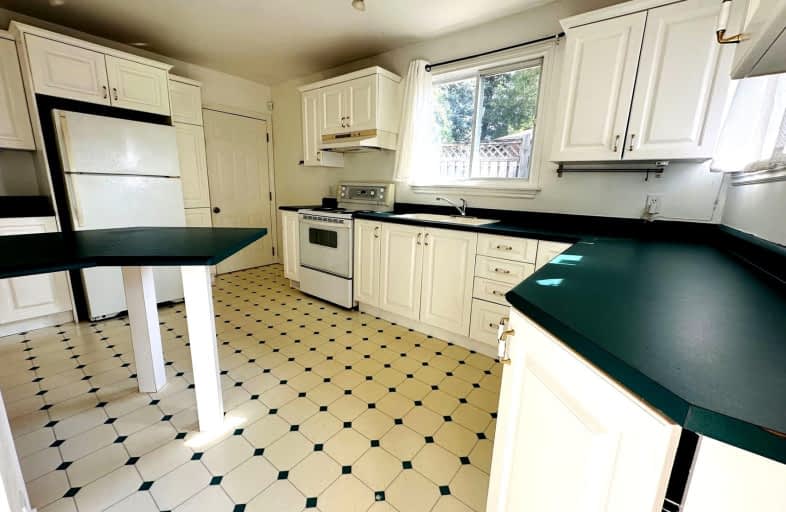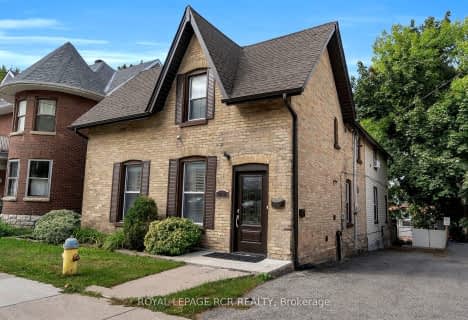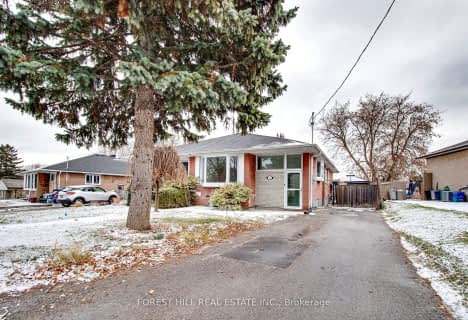Car-Dependent
- Most errands require a car.
Some Transit
- Most errands require a car.
Bikeable
- Some errands can be accomplished on bike.

J L R Bell Public School
Elementary: PublicStuart Scott Public School
Elementary: PublicDenne Public School
Elementary: PublicMaple Leaf Public School
Elementary: PublicRogers Public School
Elementary: PublicCanadian Martyrs Catholic Elementary School
Elementary: CatholicDr John M Denison Secondary School
Secondary: PublicSacred Heart Catholic High School
Secondary: CatholicSir William Mulock Secondary School
Secondary: PublicHuron Heights Secondary School
Secondary: PublicNewmarket High School
Secondary: PublicSt Maximilian Kolbe High School
Secondary: Catholic-
Wesley Brooks Memorial Conservation Area
Newmarket ON 2km -
Charles E Boyd park
Crowder, Newmarket 2.49km -
Valleyview Park
175 Walter English Dr (at Petal Av), East Gwillimbury ON 7.36km
-
TD Bank Financial Group
130 Davis Dr (at Yonge St.), Newmarket ON L3Y 2N1 0.76km -
BMO Bank of Montreal
231 Main St S (Main Street), Newmarket ON L3Y 3Z4 1.55km -
BMO Bank of Montreal
16634 Yonge St, Newmarket ON L3X 2N8 1.55km
- 1 bath
- 3 bed
MAIN-646 Mountview Place, Newmarket, Ontario • L3Y 3P7 • Huron Heights-Leslie Valley
- — bath
- — bed
- — sqft
Upper-977 Janette Street, Newmarket, Ontario • L3Y 3C4 • Huron Heights-Leslie Valley














