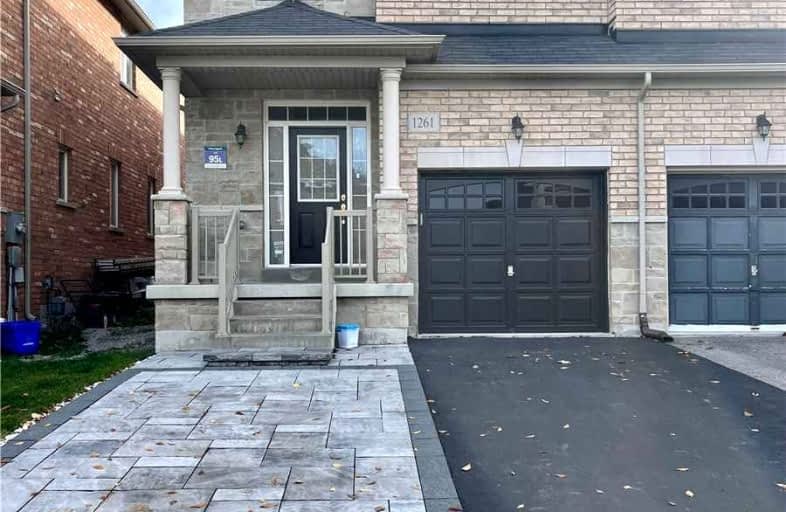
Rick Hansen Public School
Elementary: Public
2.89 km
Stonehaven Elementary School
Elementary: Public
2.05 km
Notre Dame Catholic Elementary School
Elementary: Catholic
1.85 km
Bogart Public School
Elementary: Public
2.27 km
Hartman Public School
Elementary: Public
3.64 km
Mazo De La Roche Public School
Elementary: Public
3.35 km
Dr G W Williams Secondary School
Secondary: Public
6.50 km
Sacred Heart Catholic High School
Secondary: Catholic
3.12 km
Sir William Mulock Secondary School
Secondary: Public
5.32 km
Huron Heights Secondary School
Secondary: Public
3.92 km
Newmarket High School
Secondary: Public
1.95 km
St Maximilian Kolbe High School
Secondary: Catholic
5.01 km





