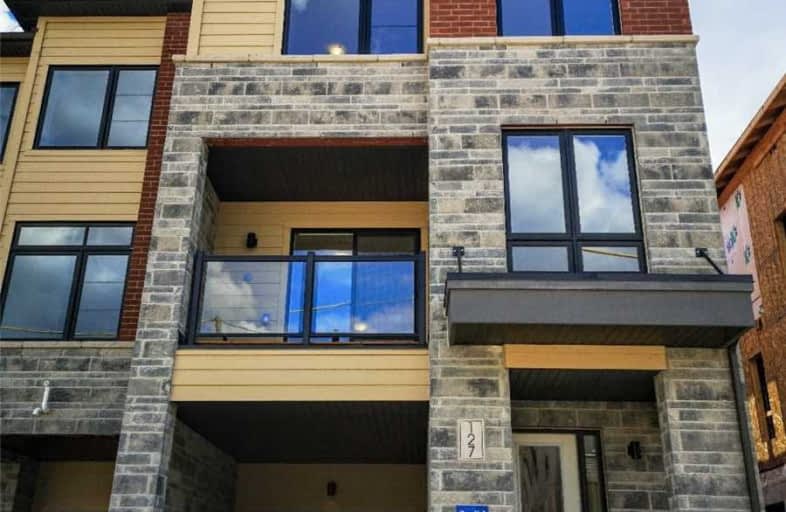Sold on May 07, 2021
Note: Property is not currently for sale or for rent.

-
Type: Att/Row/Twnhouse
-
Style: 3-Storey
-
Size: 1500 sqft
-
Lot Size: 26 x 0 Feet
-
Age: New
-
Days on Site: 22 Days
-
Added: Apr 15, 2021 (3 weeks on market)
-
Updated:
-
Last Checked: 3 months ago
-
MLS®#: N5196453
-
Listed By: Re/max premier inc., brokerage
Brand New Corner Town - Like A Semi -"The Scala" Elevation B 1693 Sq.Ft By Sundial Homes, 3 Bed + Office + Den - Freehold Modern Townhome, 9 Ft Ceiling, Open Concept, Spacious Living Room With W/O To Balcony, Master Bedroom Has His/Her Closet, Oak Hardwood Floor On The Ground & 2nd Floor, Direct Access To Garage. Steps To Upper Canada Mall, Bus Terminal, Close To Shops, Trails, Restaurants, Go Train Station, Highways & Other Amenities
Extras
Whirlpool Fridge, Stove, And Dishwasher - Upgraded Kitchen Cabinets, Appliances And Tiling Throughout ** Garage, Front Door And Siding Will Be Painted, Driveway Top Coat, Fence & Grass Will Be Laid By Builder In Summer **
Property Details
Facts for 127 Bravo Lane, Newmarket
Status
Days on Market: 22
Last Status: Sold
Sold Date: May 07, 2021
Closed Date: Jun 30, 2021
Expiry Date: Jul 15, 2021
Sold Price: $838,000
Unavailable Date: May 07, 2021
Input Date: Apr 15, 2021
Property
Status: Sale
Property Type: Att/Row/Twnhouse
Style: 3-Storey
Size (sq ft): 1500
Age: New
Area: Newmarket
Community: Woodland Hill
Availability Date: Flexible
Inside
Bedrooms: 3
Bedrooms Plus: 2
Bathrooms: 3
Kitchens: 1
Rooms: 8
Den/Family Room: No
Air Conditioning: Central Air
Fireplace: No
Laundry Level: Lower
Washrooms: 3
Building
Basement: Unfinished
Heat Type: Forced Air
Heat Source: Gas
Exterior: Brick
Water Supply: Municipal
Special Designation: Unknown
Parking
Driveway: Private
Garage Spaces: 1
Garage Type: Built-In
Covered Parking Spaces: 2
Total Parking Spaces: 3
Fees
Tax Year: 2021
Tax Legal Description: Part Block 18 Plan 65M4654,Part 1 Plan 65R-39265
Land
Cross Street: Yonge & Davis
Municipality District: Newmarket
Fronting On: South
Pool: None
Sewer: Sewers
Lot Frontage: 26 Feet
Additional Media
- Virtual Tour: https://www.youtube.com/watch?v=h2atjRack-w
Rooms
Room details for 127 Bravo Lane, Newmarket
| Type | Dimensions | Description |
|---|---|---|
| Foyer Lower | - | Ceramic Floor, Double Closet |
| Office Lower | 2.13 x 2.64 | Hardwood Floor, Window |
| Laundry Lower | - | Ceramic Floor, Sunken Room, W/O To Garage |
| Kitchen Main | 3.45 x 2.60 | Stainless Steel Appl, Double Sink, Pantry |
| Dining Main | 2.54 x 3.35 | Hardwood Floor, Open Concept, Window |
| Living Main | 4.98 x 3.96 | Hardwood Floor, Open Concept, W/O To Balcony |
| Den Main | 3.35 x 2.64 | Hardwood Floor, Separate Rm, Window |
| Master Upper | 3.05 x 5.49 | Broadloom, His/Hers Closets, 4 Pc Ensuite |
| 2nd Br Upper | 3.35 x 2.59 | Broadloom, Double Closet, Large Window |
| 3rd Br Upper | 2.74 x 2.74 | Broadloom, Double Closet, Large Window |

| XXXXXXXX | XXX XX, XXXX |
XXXX XXX XXXX |
$XXX,XXX |
| XXX XX, XXXX |
XXXXXX XXX XXXX |
$XXX,XXX |
| XXXXXXXX XXXX | XXX XX, XXXX | $838,000 XXX XXXX |
| XXXXXXXX XXXXXX | XXX XX, XXXX | $869,000 XXX XXXX |

École élémentaire publique L'Héritage
Elementary: PublicChar-Lan Intermediate School
Elementary: PublicSt Peter's School
Elementary: CatholicHoly Trinity Catholic Elementary School
Elementary: CatholicÉcole élémentaire catholique de l'Ange-Gardien
Elementary: CatholicWilliamstown Public School
Elementary: PublicÉcole secondaire publique L'Héritage
Secondary: PublicCharlottenburgh and Lancaster District High School
Secondary: PublicSt Lawrence Secondary School
Secondary: PublicÉcole secondaire catholique La Citadelle
Secondary: CatholicHoly Trinity Catholic Secondary School
Secondary: CatholicCornwall Collegiate and Vocational School
Secondary: Public
