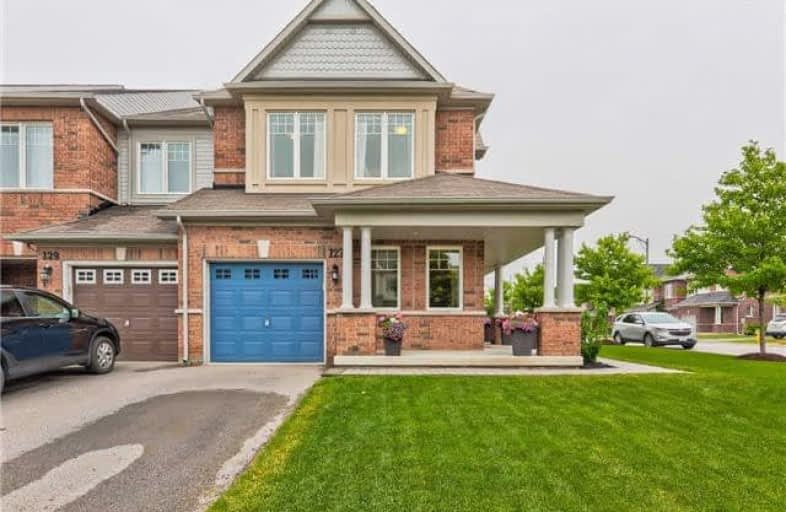Sold on Jul 10, 2018
Note: Property is not currently for sale or for rent.

-
Type: Att/Row/Twnhouse
-
Style: 2-Storey
-
Lot Size: 3068 x 1135 Feet
-
Age: 6-15 years
-
Taxes: $3,829 per year
-
Days on Site: 6 Days
-
Added: Sep 07, 2019 (6 days on market)
-
Updated:
-
Last Checked: 3 months ago
-
MLS®#: N4180676
-
Listed By: Century 21 heritage group ltd., brokerage
Spacious Corner/End Unit Townhome. Just Like Living In Large Semi-Detached. Extra Wide Lot, Wrap- Around Porch, Interlocking Stone Patio & Walkway In Front, Side And Back Yards. Inside The Home It's Open Concept Living Throughout Main Floor. Features Pot Lights, Hardwood Floors, Crown Moulding And Spiral Oak Staircase, Just To Name A Few. This Is A Perfect Family Home In One Of The Best Neighbourhoods. Book A Showing Before It's Sold!
Extras
Home Is Located In East Gwillimbury. Incl Stainless Steel Appliances In Kitchen, Washer/Dryer, Freezer In Basement, All Light Fixtures, All Window Coverings, A/C, Backyard Shed. Excl: Hwt(R), All Televisions, Related Equipment & Wall Mount.
Property Details
Facts for 127 Courtland Crescent, Newmarket
Status
Days on Market: 6
Last Status: Sold
Sold Date: Jul 10, 2018
Closed Date: Aug 30, 2018
Expiry Date: Dec 07, 2018
Sold Price: $692,000
Unavailable Date: Jul 10, 2018
Input Date: Jul 04, 2018
Property
Status: Sale
Property Type: Att/Row/Twnhouse
Style: 2-Storey
Age: 6-15
Area: Newmarket
Community: Woodland Hill
Availability Date: Flex
Inside
Bedrooms: 3
Bathrooms: 4
Kitchens: 1
Rooms: 6
Den/Family Room: Yes
Air Conditioning: Central Air
Fireplace: Yes
Washrooms: 4
Utilities
Electricity: Yes
Gas: Yes
Cable: Yes
Building
Basement: Finished
Heat Type: Forced Air
Heat Source: Gas
Exterior: Brick
Water Supply: Municipal
Special Designation: Unknown
Parking
Driveway: Mutual
Garage Spaces: 1
Garage Type: Built-In
Covered Parking Spaces: 2
Total Parking Spaces: 3
Fees
Tax Year: 2018
Tax Legal Description: Plan 65M4116 Pt Blk 51 Rp 51 Rp65R31922 Part 5
Taxes: $3,829
Land
Cross Street: Woodspring & Green L
Municipality District: Newmarket
Fronting On: North
Pool: None
Sewer: Sewers
Lot Depth: 1135 Feet
Lot Frontage: 3068 Feet
Lot Irregularities: As Per Mpac
Waterfront: None
Additional Media
- Virtual Tour: http://www.127Courtland.com/unbranded/
Rooms
Room details for 127 Courtland Crescent, Newmarket
| Type | Dimensions | Description |
|---|---|---|
| Kitchen Main | 3.02 x 5.49 | Ceramic Floor, Open Concept, Eat-In Kitchen |
| Living Main | 4.04 x 3.51 | Hardwood Floor, Open Concept, Pot Lights |
| Dining Main | 3.05 x 2.87 | Hardwood Floor, Open Concept, Pot Lights |
| Master Upper | 5.56 x 3.96 | Broadloom, W/I Closet, 4 Pc Ensuite |
| 2nd Br Upper | 4.06 x 2.90 | Broadloom, Large Window, Large Closet |
| 3rd Br Upper | 3.15 x 2.85 | Broadloom, Large Window, Large Closet |
| Rec Bsmt | 7.01 x 3.51 | Hardwood Floor, Gas Fireplace, 2 Pc Bath |
| Office Bsmt | 2.89 x 2.28 | Hardwood Floor, Closet, Pot Lights |
| XXXXXXXX | XXX XX, XXXX |
XXXX XXX XXXX |
$XXX,XXX |
| XXX XX, XXXX |
XXXXXX XXX XXXX |
$XXX,XXX |
| XXXXXXXX XXXX | XXX XX, XXXX | $692,000 XXX XXXX |
| XXXXXXXX XXXXXX | XXX XX, XXXX | $699,888 XXX XXXX |

J L R Bell Public School
Elementary: PublicCrossland Public School
Elementary: PublicPoplar Bank Public School
Elementary: PublicCanadian Martyrs Catholic Elementary School
Elementary: CatholicAlexander Muir Public School
Elementary: PublicPhoebe Gilman Public School
Elementary: PublicDr John M Denison Secondary School
Secondary: PublicSacred Heart Catholic High School
Secondary: CatholicAurora High School
Secondary: PublicSir William Mulock Secondary School
Secondary: PublicHuron Heights Secondary School
Secondary: PublicNewmarket High School
Secondary: Public- 3 bath
- 3 bed
237 Vivant Street, Newmarket, Ontario • L3X 0K9 • Woodland Hill



