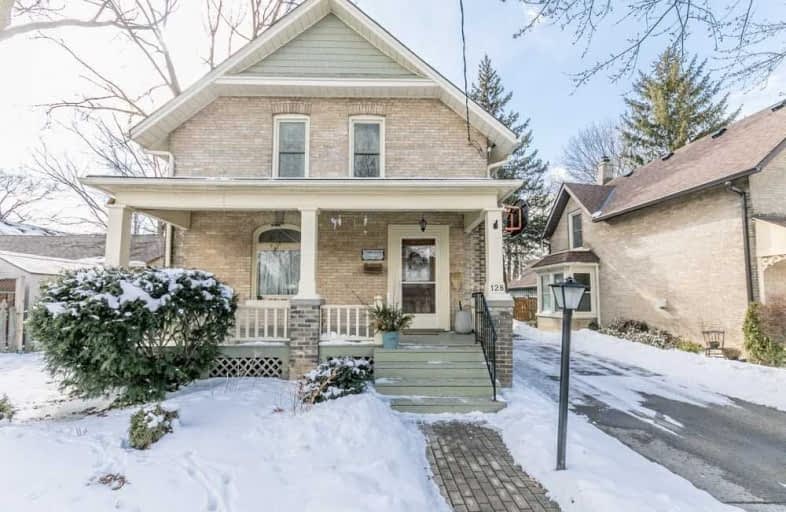Sold on Mar 30, 2019
Note: Property is not currently for sale or for rent.

-
Type: Detached
-
Style: 2-Storey
-
Lot Size: 47.5 x 174.5 Feet
-
Age: No Data
-
Taxes: $4,482 per year
-
Days on Site: 24 Days
-
Added: Mar 05, 2019 (3 weeks on market)
-
Updated:
-
Last Checked: 2 months ago
-
MLS®#: N4374255
-
Listed By: Jay miller real estate ltd., brokerage
Beautiful Brick 5 Bedroom Century Home In The Heart Of Newmarket On Premium Lot! Well Maintained & Filled W/Charm & Character Incl Oak Flrs, Original Trim & Doors, Spacious Layout W/Formal Living/Dining Rms, Updated Kitchen, Bright Family Rm Featuring Wood Burning Stove & W/O To Backyard Retreat With I/G Pool & Perennial Gardens. Updated Systems Including Shingles, Furnace, Cac & More! Sensational Curb Appeal, Steps To Main St Amenities - One Of A Kind!
Extras
Fridge, Stove, Washer, Dryer, Bidw, B/I Micro, Elfs, Wdw Covgs, Brdlm W/Id, Cac, Shed, Pool & Equip, Pool Heater, Wood Stove, Pool Shed,10' Awning Over Patio In Backyard, Hwt(R).
Property Details
Facts for 128 Niagara Street, Newmarket
Status
Days on Market: 24
Last Status: Sold
Sold Date: Mar 30, 2019
Closed Date: Jun 04, 2019
Expiry Date: Jun 05, 2019
Sold Price: $897,000
Unavailable Date: Apr 01, 2019
Input Date: Mar 05, 2019
Property
Status: Sale
Property Type: Detached
Style: 2-Storey
Area: Newmarket
Community: Central Newmarket
Availability Date: /Tba
Inside
Bedrooms: 5
Bathrooms: 3
Kitchens: 1
Rooms: 10
Den/Family Room: Yes
Air Conditioning: Central Air
Fireplace: Yes
Washrooms: 3
Building
Basement: Unfinished
Heat Type: Forced Air
Heat Source: Gas
Exterior: Brick
Water Supply: Municipal
Special Designation: Unknown
Parking
Driveway: Private
Garage Type: None
Covered Parking Spaces: 3
Fees
Tax Year: 2018
Tax Legal Description: Pt Lt 70 W/S Niagara St Pl 222 Newmarket As In R37
Taxes: $4,482
Land
Cross Street: Lorne/Millard
Municipality District: Newmarket
Fronting On: West
Pool: Inground
Sewer: Sewers
Lot Depth: 174.5 Feet
Lot Frontage: 47.5 Feet
Lot Irregularities: Irregular. Lot Dimens
Additional Media
- Virtual Tour: https://www.jaymiller.ca/listing/128-niagara-street-newmarket/unbranded/
Rooms
Room details for 128 Niagara Street, Newmarket
| Type | Dimensions | Description |
|---|---|---|
| Living Main | 3.60 x 4.61 | Hardwood Floor, Large Window, Crown Moulding |
| Dining Main | 3.36 x 4.19 | Hardwood Floor, Large Window, Wainscoting |
| Kitchen Main | 3.33 x 4.11 | Tile Floor, Backsplash, Pot Lights |
| Breakfast Main | 2.31 x 2.37 | Tile Floor, Large Window |
| Family Main | 4.80 x 5.31 | Broadloom, Fireplace, W/O To Deck |
| Master Upper | 3.31 x 6.36 | Broadloom, His/Hers Closets, Ensuite Bath |
| 2nd Br Upper | 2.73 x 3.65 | Broadloom, Large Window, Closet |
| 3rd Br Upper | 2.73 x 3.50 | Broadloom, Large Window, Closet |
| 4th Br Upper | 3.05 x 4.00 | Broadloom, Large Window, Closet |
| 5th Br Upper | 3.10 x 3.98 | Broadloom, Large Window, Closet |
| XXXXXXXX | XXX XX, XXXX |
XXXX XXX XXXX |
$XXX,XXX |
| XXX XX, XXXX |
XXXXXX XXX XXXX |
$XXX,XXX |
| XXXXXXXX XXXX | XXX XX, XXXX | $897,000 XXX XXXX |
| XXXXXXXX XXXXXX | XXX XX, XXXX | $897,000 XXX XXXX |

J L R Bell Public School
Elementary: PublicStuart Scott Public School
Elementary: PublicPrince Charles Public School
Elementary: PublicMaple Leaf Public School
Elementary: PublicRogers Public School
Elementary: PublicCanadian Martyrs Catholic Elementary School
Elementary: CatholicDr John M Denison Secondary School
Secondary: PublicSacred Heart Catholic High School
Secondary: CatholicSir William Mulock Secondary School
Secondary: PublicHuron Heights Secondary School
Secondary: PublicNewmarket High School
Secondary: PublicSt Maximilian Kolbe High School
Secondary: Catholic- 3 bath
- 5 bed
644 Srigley Street, Newmarket, Ontario • L3Y 1W9 • Gorham-College Manor



