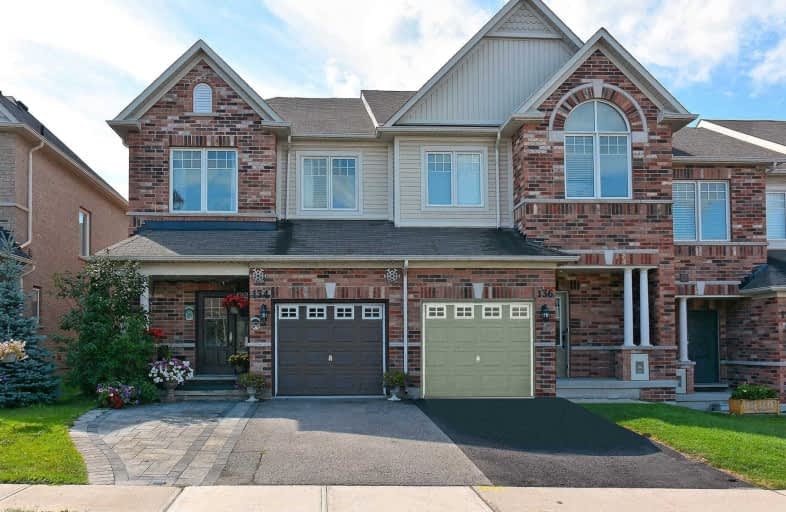Sold on Sep 04, 2020
Note: Property is not currently for sale or for rent.

-
Type: Att/Row/Twnhouse
-
Style: 2-Storey
-
Size: 1500 sqft
-
Lot Size: 25.59 x 104.99 Feet
-
Age: 6-15 years
-
Taxes: $3,902 per year
-
Days on Site: 5 Days
-
Added: Aug 30, 2020 (5 days on market)
-
Updated:
-
Last Checked: 2 months ago
-
MLS®#: N4891322
-
Listed By: Sutton group-admiral realty inc., brokerage
Rare, Beautiful, Freehold, Approx. 2000 Sqft End Unit Townhome On A Quiet Cres In Newmarket Close To Everything! Less Than 10 Yrs Old. Very Well Maintained. Energy Star. Tons Of Upgrades, Builder Finished Bsmt,Open Concept, Hardwood Flrs, High Ceilings, S/S Appliances, Double Sink Island, Oak Staircase+Iron Pickets & More. Landscaped Front And Back Yard. Curb Appeal. Big Windows In Basement, Full Of Light. You Will Love It!
Extras
S/S: Fridge, Stove, Range Hood, B/I Dishwasher, Washer, Dryer, All Elfs, All Window Coverings. Minutes To Costco, Upper Canada Mall, 404/400, Go Station, Plazas, Deck, Stone Patio. Excluding: Window Covering In One Of The Bedrooms.
Property Details
Facts for 134 Courtland Crescent, Newmarket
Status
Days on Market: 5
Last Status: Sold
Sold Date: Sep 04, 2020
Closed Date: Nov 17, 2020
Expiry Date: Nov 30, 2020
Sold Price: $770,000
Unavailable Date: Sep 04, 2020
Input Date: Aug 30, 2020
Prior LSC: Listing with no contract changes
Property
Status: Sale
Property Type: Att/Row/Twnhouse
Style: 2-Storey
Size (sq ft): 1500
Age: 6-15
Area: Newmarket
Community: Woodland Hill
Availability Date: Tba
Inside
Bedrooms: 3
Bedrooms Plus: 1
Bathrooms: 3
Kitchens: 1
Rooms: 7
Den/Family Room: Yes
Air Conditioning: Central Air
Fireplace: Yes
Laundry Level: Lower
Central Vacuum: N
Washrooms: 3
Building
Basement: Finished
Heat Type: Forced Air
Heat Source: Gas
Exterior: Brick
Water Supply: Municipal
Special Designation: Unknown
Parking
Driveway: Private
Garage Spaces: 1
Garage Type: Built-In
Covered Parking Spaces: 2
Total Parking Spaces: 3
Fees
Tax Year: 2020
Tax Legal Description: Pt Blk 46 Plan 65M4116 Pt 1 65R32330
Taxes: $3,902
Land
Cross Street: Yonge/Greenlane
Municipality District: Newmarket
Fronting On: South
Pool: None
Sewer: Sewers
Lot Depth: 104.99 Feet
Lot Frontage: 25.59 Feet
Additional Media
- Virtual Tour: https://gta360.com/20200830/index-mls
Rooms
Room details for 134 Courtland Crescent, Newmarket
| Type | Dimensions | Description |
|---|---|---|
| Living Main | 6.40 x 7.70 | Hardwood Floor, Combined W/Dining, Open Concept |
| Dining Main | 6.40 x 7.70 | Hardwood Floor, Combined W/Living, Open Concept |
| Breakfast Main | 2.60 x 3.00 | Ceramic Floor, W/O To Deck, Eat-In Kitchen |
| Kitchen Main | 3.40 x 3.00 | Stainless Steel Appl, Corian Counter, Centre Island |
| Master 2nd | 4.10 x 5.65 | 4 Pc Ensuite, W/I Closet |
| 2nd Br 2nd | 2.90 x 4.10 | Double Closet |
| 3rd Br 2nd | 3.00 x 3.26 | Double |
| Rec Bsmt | 3.50 x 7.30 | Window, Fireplace |
| Laundry Lower | 2.00 x 2.20 |
| XXXXXXXX | XXX XX, XXXX |
XXXX XXX XXXX |
$XXX,XXX |
| XXX XX, XXXX |
XXXXXX XXX XXXX |
$XXX,XXX |
| XXXXXXXX XXXX | XXX XX, XXXX | $770,000 XXX XXXX |
| XXXXXXXX XXXXXX | XXX XX, XXXX | $699,900 XXX XXXX |

J L R Bell Public School
Elementary: PublicCrossland Public School
Elementary: PublicPoplar Bank Public School
Elementary: PublicCanadian Martyrs Catholic Elementary School
Elementary: CatholicAlexander Muir Public School
Elementary: PublicPhoebe Gilman Public School
Elementary: PublicDr John M Denison Secondary School
Secondary: PublicSacred Heart Catholic High School
Secondary: CatholicAurora High School
Secondary: PublicSir William Mulock Secondary School
Secondary: PublicHuron Heights Secondary School
Secondary: PublicNewmarket High School
Secondary: Public- 3 bath
- 3 bed
237 Vivant Street, Newmarket, Ontario • L3X 0K9 • Woodland Hill



