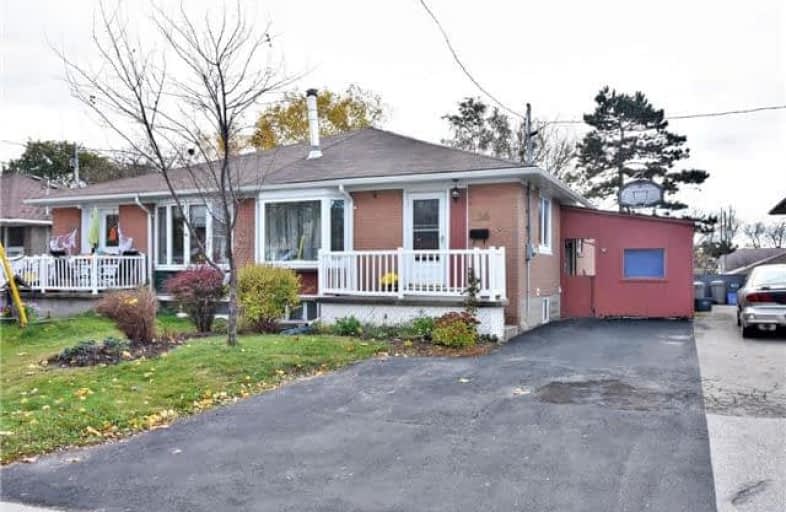Sold on Dec 22, 2017
Note: Property is not currently for sale or for rent.

-
Type: Semi-Detached
-
Style: Bungalow
-
Lot Size: 32.5 x 95 Feet
-
Age: No Data
-
Taxes: $2,814 per year
-
Days on Site: 15 Days
-
Added: Sep 07, 2019 (2 weeks on market)
-
Updated:
-
Last Checked: 2 months ago
-
MLS®#: N4003273
-
Listed By: Homelife eagle realty inc., brokerage
Bonus**$5000 Cash Credit Towards Bsmt Reno*** Reno'd Main Level*This Home Is Ideal For Owner Occupied/Mortgage Assisted Living Or A Great Investment*Designer Selected Finishes Throughout The Floor Plan Executed By A Professional Team Of Builders*Main Level Features Many Upgrades Including Vinyl Laminate Flooring That Are Water & Scratch Resistant*5 Pc Bathroom With 2 Sinks& A Huge Mirrored Storage Cabinet, New Appliances, Light Fixtures And Window Coverings*
Extras
Open Concept Kitchen Dining & Living Makes This An Ideal Place To Gather The Whole Family Together * Registered Bsmt Has 2 Bdrms, 4 Pc Bath Bsmt Requires Painting & Minor Updates But It Rents As Is $1100. Upstairs Can Rent For $1650.
Property Details
Facts for 136 Sheldon Avenue, Newmarket
Status
Days on Market: 15
Last Status: Sold
Sold Date: Dec 22, 2017
Closed Date: Feb 15, 2018
Expiry Date: Feb 07, 2018
Sold Price: $542,000
Unavailable Date: Dec 22, 2017
Input Date: Dec 07, 2017
Prior LSC: Sold
Property
Status: Sale
Property Type: Semi-Detached
Style: Bungalow
Area: Newmarket
Community: Bristol-London
Availability Date: Tba
Inside
Bedrooms: 3
Bedrooms Plus: 2
Bathrooms: 2
Kitchens: 1
Kitchens Plus: 1
Rooms: 5
Den/Family Room: No
Air Conditioning: None
Fireplace: No
Central Vacuum: N
Washrooms: 2
Building
Basement: Apartment
Basement 2: Sep Entrance
Heat Type: Forced Air
Heat Source: Gas
Exterior: Brick
Water Supply: Municipal
Special Designation: Unknown
Parking
Driveway: Mutual
Garage Type: None
Covered Parking Spaces: 3
Total Parking Spaces: 3
Fees
Tax Year: 2017
Tax Legal Description: Pt Lt 48 Pl492
Taxes: $2,814
Highlights
Feature: Hospital
Feature: Rec Centre
Feature: School
Land
Cross Street: Davis Dr. W. & Yonge
Municipality District: Newmarket
Fronting On: South
Pool: None
Sewer: Sewers
Lot Depth: 95 Feet
Lot Frontage: 32.5 Feet
Zoning: Residential
Rooms
Room details for 136 Sheldon Avenue, Newmarket
| Type | Dimensions | Description |
|---|---|---|
| Kitchen Main | 2.74 x 4.26 | Stainless Steel Appl |
| Living Main | 3.50 x 6.55 | Combined W/Dining, Fireplace, Laminate |
| Dining Main | 2.74 x 2.46 | Combined W/Living, Breakfast Bar |
| Master Main | 3.13 x 3.93 | Hardwood Floor |
| Br Main | 2.43 x 3.81 | Hardwood Floor |
| Br Main | 2.74 x 2.74 | Hardwood Floor |
| Kitchen Bsmt | 2.74 x 3.71 | Above Grade Window |
| Living Bsmt | 3.35 x 5.18 | Open Concept |
| Br Bsmt | 2.74 x 2.92 | Laminate |
| Br Bsmt | 3.35 x 3.87 | Laminate |
| XXXXXXXX | XXX XX, XXXX |
XXXX XXX XXXX |
$XXX,XXX |
| XXX XX, XXXX |
XXXXXX XXX XXXX |
$XXX,XXX | |
| XXXXXXXX | XXX XX, XXXX |
XXXXXXX XXX XXXX |
|
| XXX XX, XXXX |
XXXXXX XXX XXXX |
$XXX,XXX | |
| XXXXXXXX | XXX XX, XXXX |
XXXXXXX XXX XXXX |
|
| XXX XX, XXXX |
XXXXXX XXX XXXX |
$XXX,XXX |
| XXXXXXXX XXXX | XXX XX, XXXX | $542,000 XXX XXXX |
| XXXXXXXX XXXXXX | XXX XX, XXXX | $569,888 XXX XXXX |
| XXXXXXXX XXXXXXX | XXX XX, XXXX | XXX XXXX |
| XXXXXXXX XXXXXX | XXX XX, XXXX | $599,900 XXX XXXX |
| XXXXXXXX XXXXXXX | XXX XX, XXXX | XXX XXXX |
| XXXXXXXX XXXXXX | XXX XX, XXXX | $658,000 XXX XXXX |

J L R Bell Public School
Elementary: PublicSt Paul Catholic Elementary School
Elementary: CatholicStuart Scott Public School
Elementary: PublicMaple Leaf Public School
Elementary: PublicRogers Public School
Elementary: PublicCanadian Martyrs Catholic Elementary School
Elementary: CatholicDr John M Denison Secondary School
Secondary: PublicSacred Heart Catholic High School
Secondary: CatholicSir William Mulock Secondary School
Secondary: PublicHuron Heights Secondary School
Secondary: PublicNewmarket High School
Secondary: PublicSt Maximilian Kolbe High School
Secondary: Catholic- 1 bath
- 3 bed
- 1100 sqft
58 Main Street North, Newmarket, Ontario • L3Y 3Z7 • Bristol-London
- 2 bath
- 3 bed
43 Gladman Avenue, Newmarket, Ontario • L3Y 1W4 • Central Newmarket




