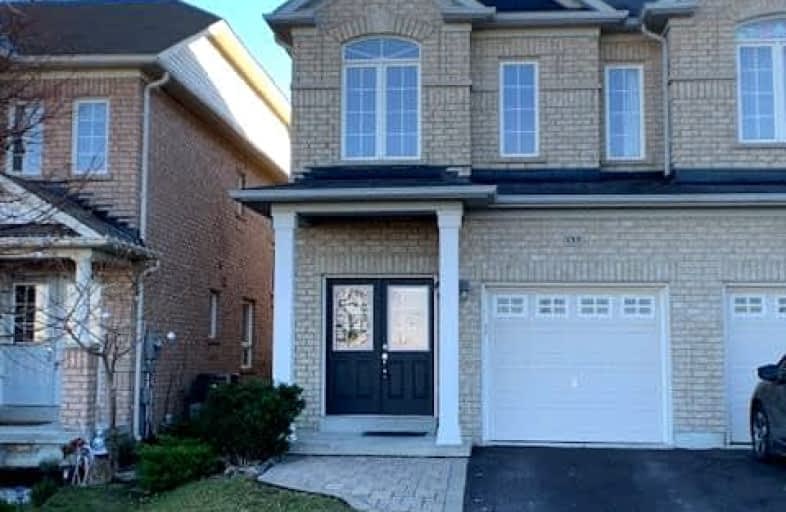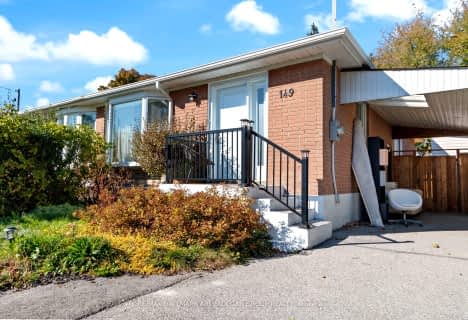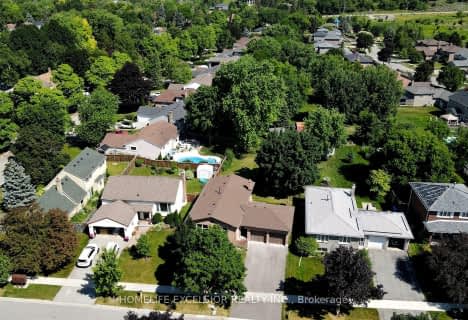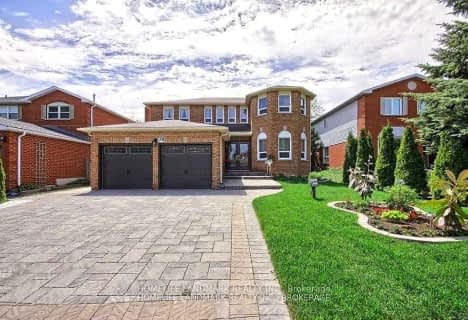Somewhat Walkable
- Some errands can be accomplished on foot.
57
/100
Bikeable
- Some errands can be accomplished on bike.
62
/100

J L R Bell Public School
Elementary: Public
2.17 km
Maple Leaf Public School
Elementary: Public
1.97 km
Poplar Bank Public School
Elementary: Public
0.64 km
Canadian Martyrs Catholic Elementary School
Elementary: Catholic
1.49 km
Alexander Muir Public School
Elementary: Public
1.53 km
Phoebe Gilman Public School
Elementary: Public
0.35 km
Dr John M Denison Secondary School
Secondary: Public
1.19 km
Sacred Heart Catholic High School
Secondary: Catholic
4.25 km
Aurora High School
Secondary: Public
8.13 km
Sir William Mulock Secondary School
Secondary: Public
4.14 km
Huron Heights Secondary School
Secondary: Public
3.71 km
Newmarket High School
Secondary: Public
5.19 km
-
George Luesby Park
Newmarket ON L3X 2N1 3.05km -
Seneca Cook Parkette
Ontario 3.49km -
Wesley Brooks Memorial Conservation Area
Newmarket ON 3.68km
-
TD Bank Financial Group
18154 Yonge St, East Gwillimbury ON L9N 0J3 0.66km -
CIBC
18269 Yonge St (Green Lane), East Gwillimbury ON L9N 0A2 0.85km -
TD Bank Financial Group
130 Davis Dr (at Yonge St.), Newmarket ON L3Y 2N1 1.96km














