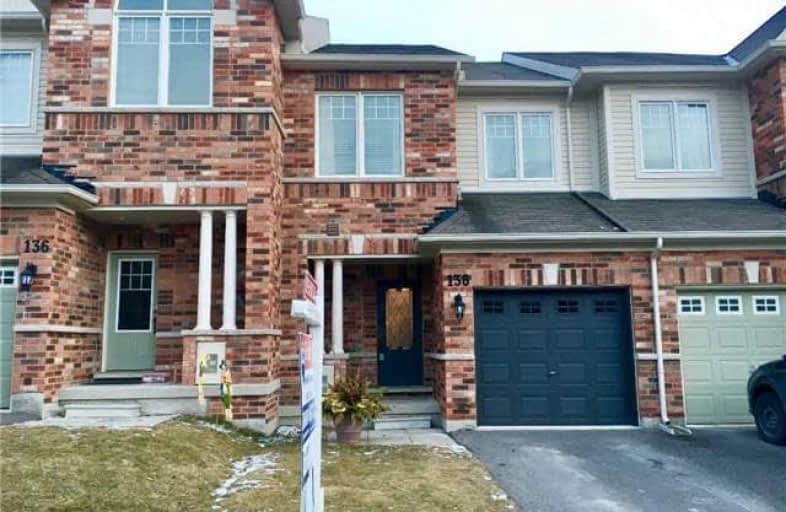Sold on Apr 10, 2018
Note: Property is not currently for sale or for rent.

-
Type: Att/Row/Twnhouse
-
Style: 2-Storey
-
Size: 1500 sqft
-
Lot Size: 20.34 x 104.99 Feet
-
Age: No Data
-
Taxes: $3,247 per year
-
Days on Site: 29 Days
-
Added: Sep 07, 2019 (4 weeks on market)
-
Updated:
-
Last Checked: 3 months ago
-
MLS®#: N4064668
-
Listed By: Re/max realtron turnkey realty, brokerage
Modern Energy Star Home On Quiet Family Cres. Minto "Marquis" 1862 Sf Model Boasts Handscraped Hrdwd Flrs & 9' Ceilings (Main). Eat-In Kitchen W Pass-Thru Ideal For Entertaining! Spacious Master Suite W 4 Pc Ensuite & W/I Closet. Large 2nd & 3rd Bdrms W Dbl Closets. Bright Fam Rm In Bsmt With Gas F/P. Dir Garage Access & Fenced Yard. Steps To Schools & Parks. Mins To Go Transit, Upper Canada Mall & Amenities. Easy Highway Access: 400 & 404!
Extras
S/S: Fridge, Stove, B/I D/W, Range Hood, Washer/Dryer, Most Elfs & Window Covers. Lifebreath Cleanair Furnace/Hrv, Water Softener (O), R/I Cvac & Plumbing For 4th Bath (Bsmnt). Wired For Alarm. Excl: Hwt (R), Freezer, Coat Hooks...
Property Details
Facts for 138 Courtland Crescent, Newmarket
Status
Days on Market: 29
Last Status: Sold
Sold Date: Apr 10, 2018
Closed Date: May 17, 2018
Expiry Date: May 31, 2018
Sold Price: $662,800
Unavailable Date: Apr 10, 2018
Input Date: Mar 12, 2018
Property
Status: Sale
Property Type: Att/Row/Twnhouse
Style: 2-Storey
Size (sq ft): 1500
Area: Newmarket
Community: Woodland Hill
Availability Date: 60 Tba
Inside
Bedrooms: 3
Bathrooms: 3
Kitchens: 1
Rooms: 6
Den/Family Room: No
Air Conditioning: Central Air
Fireplace: Yes
Washrooms: 3
Utilities
Electricity: Yes
Gas: Yes
Cable: Yes
Telephone: Yes
Building
Basement: Finished
Heat Type: Forced Air
Heat Source: Gas
Exterior: Brick
Water Supply: Municipal
Special Designation: Unknown
Parking
Driveway: Private
Garage Spaces: 1
Garage Type: Built-In
Covered Parking Spaces: 2
Total Parking Spaces: 3
Fees
Tax Year: 2017
Tax Legal Description: Plan 65M4116 Pt Blk 46 Rp 65R32330 Part 3
Taxes: $3,247
Highlights
Feature: Fenced Yard
Feature: Level
Feature: Park
Feature: Public Transit
Feature: School
Feature: School Bus Route
Land
Cross Street: Yonge & Green Lane
Municipality District: Newmarket
Fronting On: South
Pool: None
Sewer: Sewers
Lot Depth: 104.99 Feet
Lot Frontage: 20.34 Feet
Additional Media
- Virtual Tour: https://mls.youriguide.com/138_courtland_crescent_east_gwillimbury_on
Rooms
Room details for 138 Courtland Crescent, Newmarket
| Type | Dimensions | Description |
|---|---|---|
| Living Ground | 3.65 x 5.46 | Hardwood Floor, Large Window, O/Looks Backyard |
| Dining Ground | 2.97 x 3.57 | Hardwood Floor, O/Looks Backyard, W/O To Patio |
| Kitchen Ground | 3.61 x 3.05 | Ceramic Floor, Eat-In Kitchen, Stainless Steel Appl |
| Master 2nd | 4.00 x 6.29 | 4 Pc Ensuite, Ceiling Fan, W/I Closet |
| 2nd Br 2nd | 2.88 x 4.18 | Broadloom, Large Window, Double Closet |
| 3rd Br 2nd | 2.99 x 3.75 | Broadloom, Large Window, Double Closet |
| Family Bsmt | 7.23 x 3.80 | Broadloom, Window, Gas Fireplace |
| XXXXXXXX | XXX XX, XXXX |
XXXX XXX XXXX |
$XXX,XXX |
| XXX XX, XXXX |
XXXXXX XXX XXXX |
$XXX,XXX | |
| XXXXXXXX | XXX XX, XXXX |
XXXXXXX XXX XXXX |
|
| XXX XX, XXXX |
XXXXXX XXX XXXX |
$XXX,XXX |
| XXXXXXXX XXXX | XXX XX, XXXX | $662,800 XXX XXXX |
| XXXXXXXX XXXXXX | XXX XX, XXXX | $665,000 XXX XXXX |
| XXXXXXXX XXXXXXX | XXX XX, XXXX | XXX XXXX |
| XXXXXXXX XXXXXX | XXX XX, XXXX | $665,000 XXX XXXX |

J L R Bell Public School
Elementary: PublicCrossland Public School
Elementary: PublicPoplar Bank Public School
Elementary: PublicCanadian Martyrs Catholic Elementary School
Elementary: CatholicAlexander Muir Public School
Elementary: PublicPhoebe Gilman Public School
Elementary: PublicDr John M Denison Secondary School
Secondary: PublicSacred Heart Catholic High School
Secondary: CatholicAurora High School
Secondary: PublicSir William Mulock Secondary School
Secondary: PublicHuron Heights Secondary School
Secondary: PublicNewmarket High School
Secondary: Public

