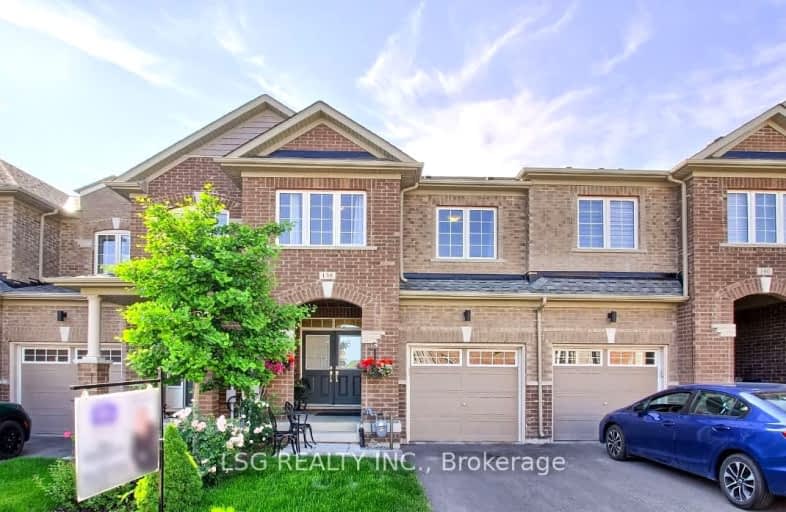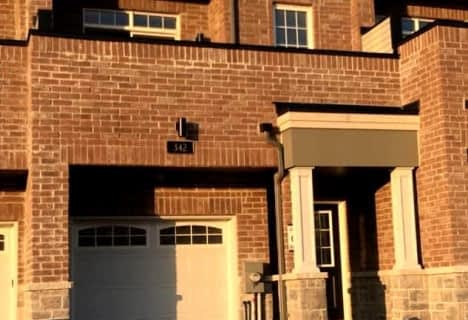Car-Dependent
- Almost all errands require a car.
Some Transit
- Most errands require a car.
Somewhat Bikeable
- Most errands require a car.

St Nicholas Catholic Elementary School
Elementary: CatholicCrossland Public School
Elementary: PublicPoplar Bank Public School
Elementary: PublicAlexander Muir Public School
Elementary: PublicPhoebe Gilman Public School
Elementary: PublicClearmeadow Public School
Elementary: PublicDr John M Denison Secondary School
Secondary: PublicSacred Heart Catholic High School
Secondary: CatholicAurora High School
Secondary: PublicSir William Mulock Secondary School
Secondary: PublicHuron Heights Secondary School
Secondary: PublicNewmarket High School
Secondary: Public-
Valleyview Park
175 Walter English Dr (at Petal Av), East Gwillimbury ON 9.15km -
Russell Tilt Park
Blackforest Dr, Richmond Hill ON 11.3km -
Lake Wilcox Park
Sunset Beach Rd, Richmond Hill ON 12.53km
-
TD Bank Financial Group
130 Davis Dr (at Yonge St.), Newmarket ON L3Y 2N1 1.8km -
Scotiabank
17900 Yonge St, Newmarket ON L3Y 8S1 1.82km -
TD Bank Financial Group
16655 Yonge St (at Mulock Dr.), Newmarket ON L3X 1V6 2.38km
- 3 bath
- 3 bed
- 1500 sqft
Main-342 Clay Stones Street, Newmarket, Ontario • L3X 0M1 • Glenway Estates
- 4 bath
- 3 bed
- 2000 sqft
26-260 Eagle Street, Newmarket, Ontario • L3Y 1K1 • Central Newmarket










