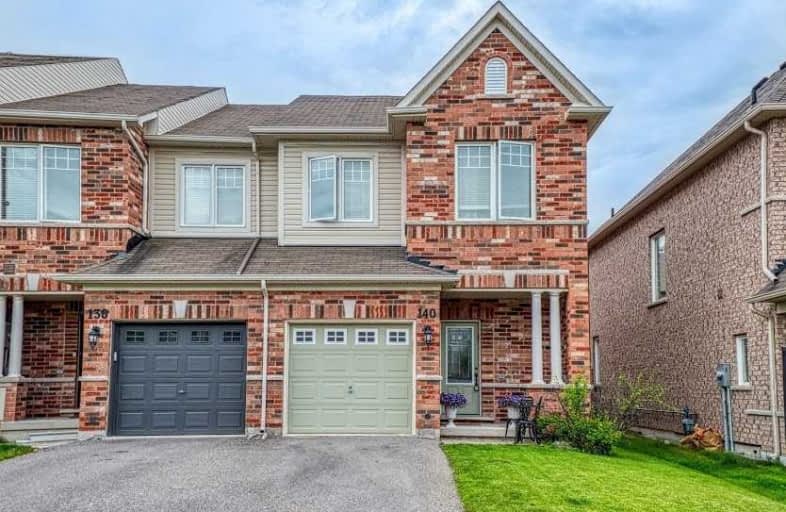
Video Tour

J L R Bell Public School
Elementary: Public
2.53 km
Crossland Public School
Elementary: Public
2.88 km
Poplar Bank Public School
Elementary: Public
0.83 km
Canadian Martyrs Catholic Elementary School
Elementary: Catholic
1.97 km
Alexander Muir Public School
Elementary: Public
1.44 km
Phoebe Gilman Public School
Elementary: Public
0.19 km
Dr John M Denison Secondary School
Secondary: Public
1.68 km
Sacred Heart Catholic High School
Secondary: Catholic
4.73 km
Aurora High School
Secondary: Public
8.23 km
Sir William Mulock Secondary School
Secondary: Public
4.31 km
Huron Heights Secondary School
Secondary: Public
4.20 km
Newmarket High School
Secondary: Public
5.65 km


