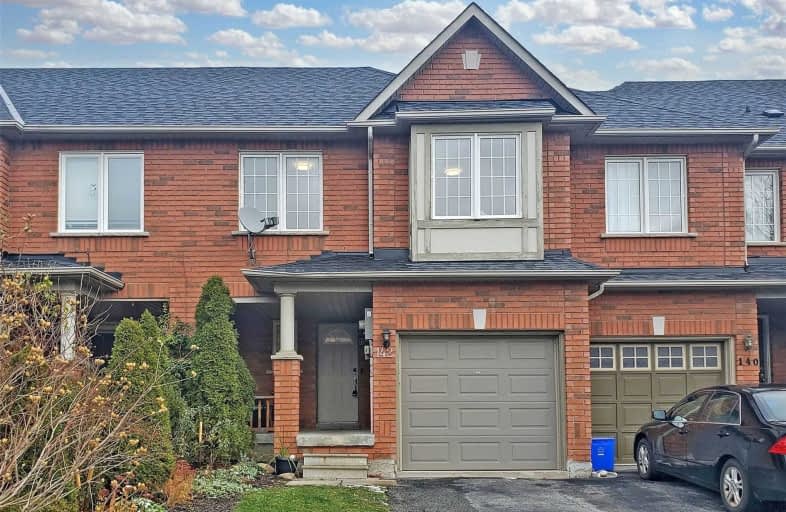Sold on Nov 22, 2020
Note: Property is not currently for sale or for rent.

-
Type: Att/Row/Twnhouse
-
Style: 2-Storey
-
Lot Size: 20 x 98.4 Feet
-
Age: No Data
-
Taxes: $3,512 per year
-
Days on Site: 3 Days
-
Added: Nov 19, 2020 (3 days on market)
-
Updated:
-
Last Checked: 2 months ago
-
MLS®#: N4994899
-
Listed By: Re/max ultimate realty inc., brokerage
Upgraded Townhouse Is In One Of Newmarket's Most Sought After Neighborhoods. Property Is On A Quiet Drive., Main Floor Has A Very Functional Layout, Powder Room At Front Door, Living Room And Dining Combined With A Walkout To Deck From Breakfast Area, Kitchen Has A Quartz Counters. The Basement Has Been Updated With An Executive Office, Quiet Rec Room 4Pce Bath And Laundry. Walking Distance To Transit, Restaurants, Pharmacy And Other Amenities.
Extras
Included: All Elf's Stove, Fridge, Dishwasher, Washer, Dryer, Garage Door Opener Excluded: All Window Coverings
Property Details
Facts for 142 Coleridge Drive, Newmarket
Status
Days on Market: 3
Last Status: Sold
Sold Date: Nov 22, 2020
Closed Date: Jan 20, 2021
Expiry Date: Feb 18, 2021
Sold Price: $730,000
Unavailable Date: Nov 22, 2020
Input Date: Nov 19, 2020
Prior LSC: Listing with no contract changes
Property
Status: Sale
Property Type: Att/Row/Twnhouse
Style: 2-Storey
Area: Newmarket
Community: Summerhill Estates
Inside
Bedrooms: 3
Bathrooms: 3
Kitchens: 1
Rooms: 6
Den/Family Room: No
Air Conditioning: Central Air
Fireplace: No
Laundry Level: Lower
Washrooms: 3
Building
Basement: Finished
Heat Type: Forced Air
Heat Source: Gas
Exterior: Brick
Water Supply: Municipal
Special Designation: Unknown
Parking
Driveway: Private
Garage Spaces: 1
Garage Type: Built-In
Covered Parking Spaces: 2
Total Parking Spaces: 3
Fees
Tax Year: 2020
Tax Legal Description: Pt Blk 9, Pl 65M3577, Pts 7&8 65R25585 Newmarket
Taxes: $3,512
Land
Cross Street: Yonge/Mulock
Municipality District: Newmarket
Fronting On: East
Pool: None
Sewer: Sewers
Lot Depth: 98.4 Feet
Lot Frontage: 20 Feet
Additional Media
- Virtual Tour: https://www.winsold.com/tour/49369
Rooms
Room details for 142 Coleridge Drive, Newmarket
| Type | Dimensions | Description |
|---|---|---|
| Living Main | 3.35 x 5.72 | Hardwood Floor, Combined W/Dining |
| Dining Main | - | Hardwood Floor, Combined W/Living |
| Kitchen Main | 2.33 x 4.99 | Ceramic Floor, Eat-In Kitchen, Walk-Out |
| Master 2nd | 3.04 x 4.90 | Broadloom, Double Closet |
| Br 2nd | 2.74 x 3.04 | Broadloom |
| Br 2nd | 2.56 x 4.01 | Broadloom |
| Rec Bsmt | - | Laminate, 4 Pc Bath |
| Office Bsmt | - | Laminate |
| Laundry Bsmt | - |
| XXXXXXXX | XXX XX, XXXX |
XXXX XXX XXXX |
$XXX,XXX |
| XXX XX, XXXX |
XXXXXX XXX XXXX |
$XXX,XXX |
| XXXXXXXX XXXX | XXX XX, XXXX | $730,000 XXX XXXX |
| XXXXXXXX XXXXXX | XXX XX, XXXX | $658,000 XXX XXXX |

St Paul Catholic Elementary School
Elementary: CatholicSt John Chrysostom Catholic Elementary School
Elementary: CatholicRogers Public School
Elementary: PublicArmitage Village Public School
Elementary: PublicTerry Fox Public School
Elementary: PublicClearmeadow Public School
Elementary: PublicDr G W Williams Secondary School
Secondary: PublicDr John M Denison Secondary School
Secondary: PublicSacred Heart Catholic High School
Secondary: CatholicAurora High School
Secondary: PublicSir William Mulock Secondary School
Secondary: PublicSt Maximilian Kolbe High School
Secondary: Catholic

