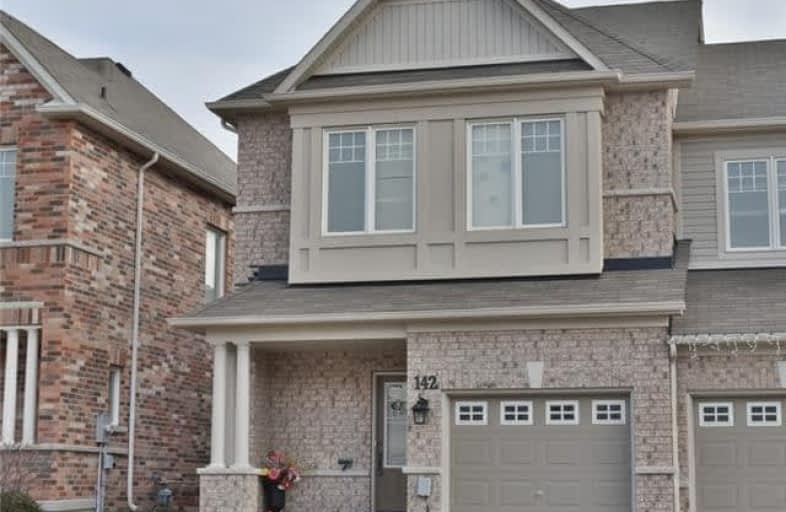Sold on Jul 23, 2018
Note: Property is not currently for sale or for rent.

-
Type: Att/Row/Twnhouse
-
Style: 2-Storey
-
Lot Size: 25.59 x 104.99 Feet
-
Age: No Data
-
Taxes: $3,390 per year
-
Days on Site: 10 Days
-
Added: Sep 07, 2019 (1 week on market)
-
Updated:
-
Last Checked: 3 months ago
-
MLS®#: N4191337
-
Listed By: Homelife frontier realty inc., brokerage
Absolute Pride Of Ownership! This 2000Sq End-Unit Townhome In Highly Desirable "Woodland Hills" Will Impress You! Fantastic Layout & Masterfully Designed Finished Space! Open Concept Living &Dining. Hardwood Floors Thruout,9'Ceiling, Pot Lights. Quartz Counter, S/S Appl, Double Sink. Huge Master Has Walk-In Closet&5Pc Ensuite W/Jacuzzi Style Tub. Profes. Finished Bsmnt W/Large Rec.Room & Gas Fireplace. Extra-Wide(26')Lot! Shows Like A Model Feels Like A Semi!
Extras
$$$ In Upgrades! Steps To Excellent School, Plenty Of Shopping, Restaurants & More! Enjoy Your Private Backyard For Those Warm Summer Evenings! Rated As Energy Star Home.
Property Details
Facts for 142 Courtland Crescent, Newmarket
Status
Days on Market: 10
Last Status: Sold
Sold Date: Jul 23, 2018
Closed Date: Aug 31, 2018
Expiry Date: Dec 12, 2018
Sold Price: $685,000
Unavailable Date: Jul 23, 2018
Input Date: Jul 13, 2018
Property
Status: Sale
Property Type: Att/Row/Twnhouse
Style: 2-Storey
Area: Newmarket
Community: Woodland Hill
Availability Date: Tba
Inside
Bedrooms: 3
Bedrooms Plus: 1
Bathrooms: 3
Kitchens: 1
Rooms: 6
Den/Family Room: Yes
Air Conditioning: Central Air
Fireplace: Yes
Central Vacuum: Y
Washrooms: 3
Building
Basement: Finished
Heat Type: Forced Air
Heat Source: Gas
Exterior: Brick
Water Supply: Municipal
Special Designation: Unknown
Parking
Driveway: Private
Garage Spaces: 1
Garage Type: Built-In
Covered Parking Spaces: 2
Total Parking Spaces: 3
Fees
Tax Year: 2017
Tax Legal Description: Plan 65M4116 Pt Blk47 Rp65R32464 Part 1
Taxes: $3,390
Highlights
Feature: Park
Feature: Public Transit
Feature: Rec Centre
Feature: School
Land
Cross Street: Yonge/Green Lane
Municipality District: Newmarket
Fronting On: South
Pool: None
Sewer: Sewers
Lot Depth: 104.99 Feet
Lot Frontage: 25.59 Feet
Rooms
Room details for 142 Courtland Crescent, Newmarket
| Type | Dimensions | Description |
|---|---|---|
| Living Main | 3.29 x 5.36 | Hardwood Floor, Open Concept, Large Window |
| Dining Main | 3.29 x 3.66 | Hardwood Floor, Pot Lights, Formal Rm |
| Kitchen Main | 2.92 x 5.05 | Granite Counter, Stainless Steel Appl, Modern Kitchen |
| Breakfast Main | 2.92 x 5.05 | W/O To Yard, Ceramic Floor, Combined W/Kitchen |
| Master 2nd | 3.96 x 6.65 | 5 Pc Ensuite, Hardwood Floor, W/I Closet |
| 2nd Br 2nd | 2.77 x 5.06 | Double Closet, Hardwood Floor, Large Window |
| 3rd Br 2nd | 2.77 x 3.69 | Closet Organizers, Hardwood Floor, Large Window |
| Family Bsmt | 3.77 x 5.58 | Gas Fireplace, Cork Floor, Open Concept |
| XXXXXXXX | XXX XX, XXXX |
XXXX XXX XXXX |
$XXX,XXX |
| XXX XX, XXXX |
XXXXXX XXX XXXX |
$XXX,XXX | |
| XXXXXXXX | XXX XX, XXXX |
XXXXXXX XXX XXXX |
|
| XXX XX, XXXX |
XXXXXX XXX XXXX |
$XXX,XXX | |
| XXXXXXXX | XXX XX, XXXX |
XXXXXXX XXX XXXX |
|
| XXX XX, XXXX |
XXXXXX XXX XXXX |
$XXX,XXX |
| XXXXXXXX XXXX | XXX XX, XXXX | $685,000 XXX XXXX |
| XXXXXXXX XXXXXX | XXX XX, XXXX | $698,800 XXX XXXX |
| XXXXXXXX XXXXXXX | XXX XX, XXXX | XXX XXXX |
| XXXXXXXX XXXXXX | XXX XX, XXXX | $698,800 XXX XXXX |
| XXXXXXXX XXXXXXX | XXX XX, XXXX | XXX XXXX |
| XXXXXXXX XXXXXX | XXX XX, XXXX | $699,000 XXX XXXX |

J L R Bell Public School
Elementary: PublicCrossland Public School
Elementary: PublicPoplar Bank Public School
Elementary: PublicCanadian Martyrs Catholic Elementary School
Elementary: CatholicAlexander Muir Public School
Elementary: PublicPhoebe Gilman Public School
Elementary: PublicDr John M Denison Secondary School
Secondary: PublicSacred Heart Catholic High School
Secondary: CatholicAurora High School
Secondary: PublicSir William Mulock Secondary School
Secondary: PublicHuron Heights Secondary School
Secondary: PublicNewmarket High School
Secondary: Public- 3 bath
- 3 bed
237 Vivant Street, Newmarket, Ontario • L3X 0K9 • Woodland Hill



