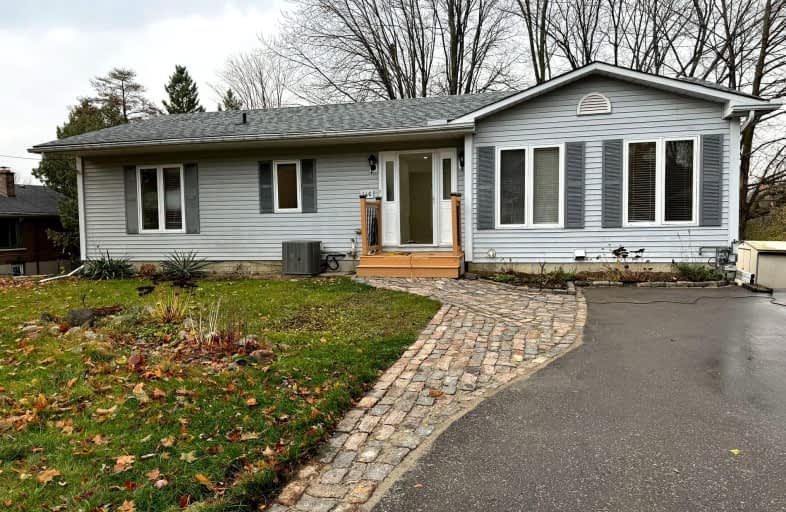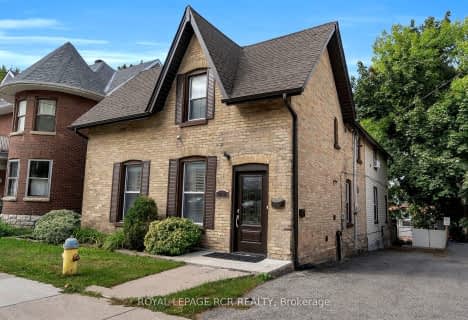Somewhat Walkable
- Some errands can be accomplished on foot.
Some Transit
- Most errands require a car.
Bikeable
- Some errands can be accomplished on bike.

Glen Cedar Public School
Elementary: PublicPrince Charles Public School
Elementary: PublicMeadowbrook Public School
Elementary: PublicSt Elizabeth Seton Catholic Elementary School
Elementary: CatholicBogart Public School
Elementary: PublicMazo De La Roche Public School
Elementary: PublicDr John M Denison Secondary School
Secondary: PublicSacred Heart Catholic High School
Secondary: CatholicSir William Mulock Secondary School
Secondary: PublicHuron Heights Secondary School
Secondary: PublicNewmarket High School
Secondary: PublicSt Maximilian Kolbe High School
Secondary: Catholic-
Wesley Brooks Memorial Conservation Area
Newmarket ON 2.11km -
Frank Stronach Park
Newmarket ON L3Y 2.84km -
Play Park
Upper Canada Mall, Ontario 3.8km
-
RBC Royal Bank
1181 Davis Dr, Newmarket ON L3Y 8R1 1.17km -
Banque Nationale du Canada
72 Davis Dr, Newmarket ON L3Y 2M7 3.24km -
Scotiabank
16635 Yonge St (at Savage Rd.), Newmarket ON L3X 1V6 4.16km
- 2 bath
- 2 bed
Bsmt -110 Hamilton Drive, Newmarket, Ontario • L3Y 3E8 • Huron Heights-Leslie Valley
- 1 bath
- 2 bed
- 1500 sqft
1258 Atkins Drive Drive, Newmarket, Ontario • L3X 0E1 • Stonehaven-Wyndham
- 1 bath
- 2 bed
BSMT-689 Leslie Valley Drive, Newmarket, Ontario • L3Y 7J6 • Huron Heights-Leslie Valley
- 3 bath
- 4 bed
137 Huron Heights Drive, Newmarket, Ontario • L3Y 4Z6 • Huron Heights-Leslie Valley














