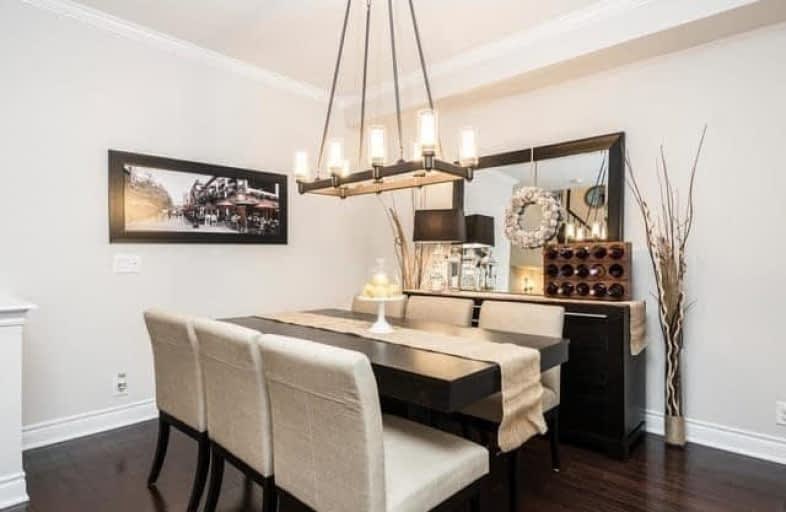
J L R Bell Public School
Elementary: Public
2.54 km
Crossland Public School
Elementary: Public
2.87 km
Poplar Bank Public School
Elementary: Public
0.84 km
Canadian Martyrs Catholic Elementary School
Elementary: Catholic
1.99 km
Alexander Muir Public School
Elementary: Public
1.43 km
Phoebe Gilman Public School
Elementary: Public
0.20 km
Dr John M Denison Secondary School
Secondary: Public
1.71 km
Sacred Heart Catholic High School
Secondary: Catholic
4.75 km
Aurora High School
Secondary: Public
8.22 km
Sir William Mulock Secondary School
Secondary: Public
4.31 km
Huron Heights Secondary School
Secondary: Public
4.23 km
Newmarket High School
Secondary: Public
5.66 km





