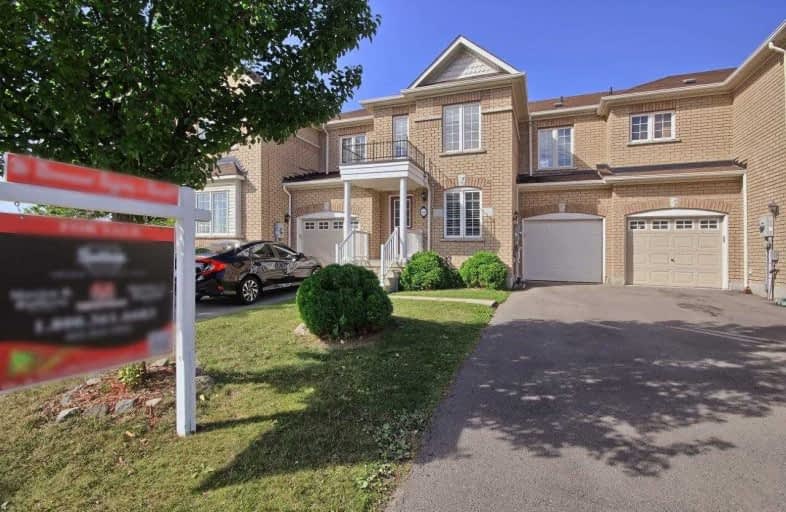Sold on Sep 12, 2019
Note: Property is not currently for sale or for rent.

-
Type: Att/Row/Twnhouse
-
Style: 2-Storey
-
Lot Size: 24.61 x 82.02 Feet
-
Age: No Data
-
Taxes: $3,599 per year
-
Days on Site: 6 Days
-
Added: Sep 17, 2019 (6 days on market)
-
Updated:
-
Last Checked: 3 months ago
-
MLS®#: N4569084
-
Listed By: Sutton group future realty inc., brokerage
Sharp, Sunlit 3/Bed/3 Bath Woodland Hill Beauty On Quiet Crescent Just Steps To Transit, Schools And Upper Canada Mall. Open Concept Floorplan With Spacious Eat-In Kitchen And Walkout To Newly Landscaped Fenced Back Yard. Spacious Master Bedrm Boasts A W/I Closet And 4-Piece Ensuite.Hardwood On First And Second Floors, Laminate Flooring In Finished Basement. California Shutters, Pot Lights. A Must To See!! Flexible Closing!
Extras
New "Counter Depth" Fridge, Stove, Built-In Dishwasher, All Window Coverings, All Electric Light Fixtures. New Furnace,Central Air Conditioning And Water Softener. New Hot Water Heater (Is A Rental).
Property Details
Facts for 148 Gail Parks Crescent, Newmarket
Status
Days on Market: 6
Last Status: Sold
Sold Date: Sep 12, 2019
Closed Date: Nov 11, 2019
Expiry Date: Dec 31, 2019
Sold Price: $638,000
Unavailable Date: Sep 12, 2019
Input Date: Sep 06, 2019
Property
Status: Sale
Property Type: Att/Row/Twnhouse
Style: 2-Storey
Area: Newmarket
Community: Woodland Hill
Availability Date: Flexible
Inside
Bedrooms: 3
Bathrooms: 3
Kitchens: 1
Rooms: 7
Den/Family Room: No
Air Conditioning: Central Air
Fireplace: No
Laundry Level: Lower
Washrooms: 3
Utilities
Electricity: Yes
Gas: Yes
Cable: Available
Telephone: Available
Building
Basement: Finished
Basement 2: Full
Heat Type: Forced Air
Heat Source: Gas
Exterior: Brick
Water Supply: Municipal
Special Designation: Unknown
Parking
Driveway: Private
Garage Spaces: 1
Garage Type: Built-In
Covered Parking Spaces: 2
Total Parking Spaces: 3
Fees
Tax Year: 2019
Tax Legal Description: Plan 65M3847 Pt Blk 197 Rp 65R28529 Parts 20 To 22
Taxes: $3,599
Highlights
Feature: Fenced Yard
Feature: Level
Feature: Park
Feature: Public Transit
Feature: School
Land
Cross Street: Yonge/Dawson Manor
Municipality District: Newmarket
Fronting On: East
Pool: None
Sewer: Sewers
Lot Depth: 82.02 Feet
Lot Frontage: 24.61 Feet
Lot Irregularities: Western Exposed Back
Additional Media
- Virtual Tour: https://tours.panapix.com/idx/620152
Rooms
Room details for 148 Gail Parks Crescent, Newmarket
| Type | Dimensions | Description |
|---|---|---|
| Living Main | 3.05 x 6.05 | Bay Window, California Shutters, Hardwood Floor |
| Dining Main | 3.05 x 6.05 | Open Concept, Combined W/Living, Hardwood Floor |
| Kitchen Main | 2.43 x 3.01 | Stainless Steel Appl, Backsplash, Ceramic Floor |
| Breakfast Main | 4.25 x 3.65 | W/O To Patio, California Shutters, Ceramic Floor |
| Master 2nd | 4.12 x 4.35 | 4 Pc Ensuite, W/I Closet, Hardwood Floor |
| 2nd Br 2nd | 3.04 x 3.91 | Window, Closet, Hardwood Floor |
| 3rd Br 2nd | 2.72 x 2.74 | Window, Closet, Hardwood Floor |
| Exercise Lower | 5.96 x 4.93 | Pot Lights, Irregular Rm, Laminate |
| XXXXXXXX | XXX XX, XXXX |
XXXX XXX XXXX |
$XXX,XXX |
| XXX XX, XXXX |
XXXXXX XXX XXXX |
$XXX,XXX | |
| XXXXXXXX | XXX XX, XXXX |
XXXX XXX XXXX |
$XXX,XXX |
| XXX XX, XXXX |
XXXXXX XXX XXXX |
$XXX,XXX |
| XXXXXXXX XXXX | XXX XX, XXXX | $638,000 XXX XXXX |
| XXXXXXXX XXXXXX | XXX XX, XXXX | $649,900 XXX XXXX |
| XXXXXXXX XXXX | XXX XX, XXXX | $620,000 XXX XXXX |
| XXXXXXXX XXXXXX | XXX XX, XXXX | $628,800 XXX XXXX |

J L R Bell Public School
Elementary: PublicCrossland Public School
Elementary: PublicPoplar Bank Public School
Elementary: PublicCanadian Martyrs Catholic Elementary School
Elementary: CatholicAlexander Muir Public School
Elementary: PublicPhoebe Gilman Public School
Elementary: PublicDr John M Denison Secondary School
Secondary: PublicSacred Heart Catholic High School
Secondary: CatholicAurora High School
Secondary: PublicSir William Mulock Secondary School
Secondary: PublicHuron Heights Secondary School
Secondary: PublicNewmarket High School
Secondary: Public

