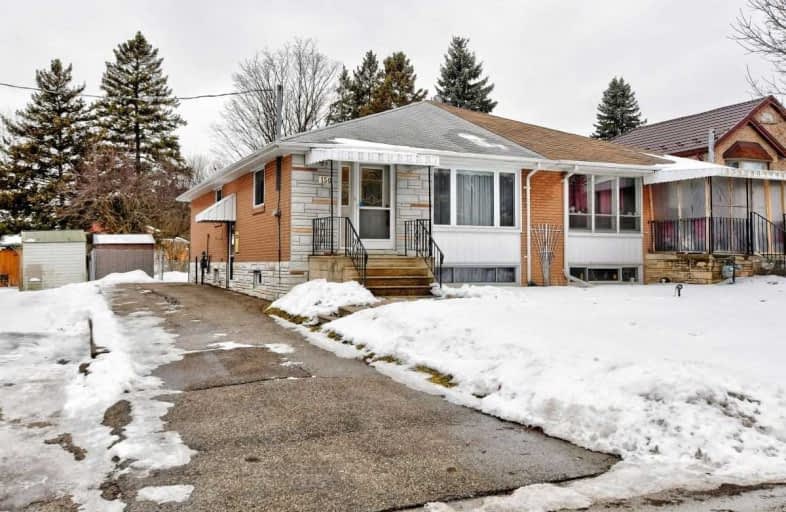Sold on Mar 20, 2019
Note: Property is not currently for sale or for rent.

-
Type: Semi-Detached
-
Style: Bungalow
-
Lot Size: 33 x 100 Feet
-
Age: No Data
-
Taxes: $2,987 per year
-
Days on Site: 25 Days
-
Added: Sep 07, 2019 (3 weeks on market)
-
Updated:
-
Last Checked: 3 months ago
-
MLS®#: N4365702
-
Listed By: One percent realty ltd., brokerage
Fantastic Opportunity For First Time Buyers Or Downsizers To Put Your Own Touch On Well Cared For Original Owner 3 + 1 Bed, 2 Bath Bungalow. Living Dining Combo With Hardwood, 3 Bed Up, 1 Updated Full Bath & Eat In Kitchen. Separate Side Entrance. Bsmt W/Bedroom, 3 Piece Newer Bath, Rec Rm, Craft Room, Laundry & Other Unfin Space. Fenced Mature Landscaped Yard, Spacious Driveway & Amazing Location To Shopping, Schools, Parks & Transit.
Extras
Fridge, Stove, Dishwasher, Washer, Dryer, Built In Vacuum (Only Connected To Upstairs Rooms Currently), All Window Coverings. H/W Tank & Water Softener Are Rented.
Property Details
Facts for 150 Willow Lane, Newmarket
Status
Days on Market: 25
Last Status: Sold
Sold Date: Mar 20, 2019
Closed Date: May 31, 2019
Expiry Date: May 21, 2019
Sold Price: $505,000
Unavailable Date: Mar 20, 2019
Input Date: Feb 22, 2019
Property
Status: Sale
Property Type: Semi-Detached
Style: Bungalow
Area: Newmarket
Community: Bristol-London
Availability Date: 30/60/90
Inside
Bedrooms: 3
Bedrooms Plus: 1
Bathrooms: 2
Kitchens: 1
Rooms: 6
Den/Family Room: No
Air Conditioning: Central Air
Fireplace: No
Laundry Level: Lower
Central Vacuum: Y
Washrooms: 2
Building
Basement: Full
Basement 2: Part Fin
Heat Type: Forced Air
Heat Source: Gas
Exterior: Brick
Water Supply: Municipal
Special Designation: Unknown
Parking
Driveway: Private
Garage Type: None
Covered Parking Spaces: 4
Total Parking Spaces: 4
Fees
Tax Year: 2018
Tax Legal Description: Pt Lt 88 Pl 505 East Gwillimbury As In A33456A
Taxes: $2,987
Highlights
Feature: Hospital
Feature: Level
Feature: Place Of Worship
Feature: Public Transit
Feature: School
Land
Cross Street: Yonge/Davis
Municipality District: Newmarket
Fronting On: West
Pool: None
Sewer: Sewers
Lot Depth: 100 Feet
Lot Frontage: 33 Feet
Additional Media
- Virtual Tour: http://mytour.advirtours.com/218940/treb
Rooms
Room details for 150 Willow Lane, Newmarket
| Type | Dimensions | Description |
|---|---|---|
| Living Bsmt | 3.00 x 6.23 | Combined W/Dining, Hardwood Floor |
| Dining Main | 3.00 x 6.23 | Combined W/Living, Hardwood Floor |
| Kitchen Main | 3.16 x 3.46 | Eat-In Kitchen, Window |
| Master Main | 3.81 x 3.27 | Closet, Hardwood Floor, Window |
| 2nd Br Main | 2.39 x 4.07 | Closet, Hardwood Floor, Window |
| 3rd Br Main | 2.74 x 2.76 | Closet, Broadloom, Window |
| Rec Bsmt | 3.41 x 5.44 | Window |
| Br Bsmt | 3.33 x 3.12 | Closet, Hardwood Floor, Window |
| Other Bsmt | 2.60 x 2.58 | Linoleum, Window |
| XXXXXXXX | XXX XX, XXXX |
XXXX XXX XXXX |
$XXX,XXX |
| XXX XX, XXXX |
XXXXXX XXX XXXX |
$XXX,XXX |
| XXXXXXXX XXXX | XXX XX, XXXX | $505,000 XXX XXXX |
| XXXXXXXX XXXXXX | XXX XX, XXXX | $509,000 XXX XXXX |

J L R Bell Public School
Elementary: PublicStuart Scott Public School
Elementary: PublicDenne Public School
Elementary: PublicMaple Leaf Public School
Elementary: PublicRogers Public School
Elementary: PublicCanadian Martyrs Catholic Elementary School
Elementary: CatholicDr John M Denison Secondary School
Secondary: PublicSacred Heart Catholic High School
Secondary: CatholicSir William Mulock Secondary School
Secondary: PublicHuron Heights Secondary School
Secondary: PublicNewmarket High School
Secondary: PublicSt Maximilian Kolbe High School
Secondary: Catholic

