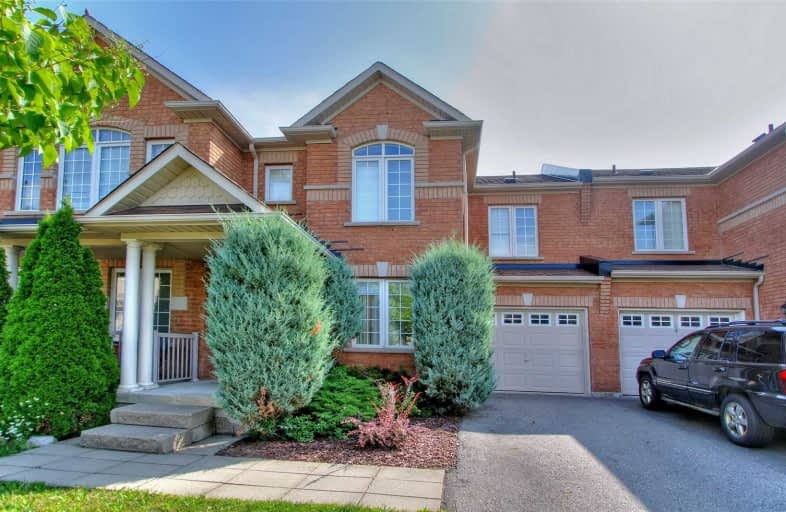Sold on Aug 26, 2019
Note: Property is not currently for sale or for rent.

-
Type: Att/Row/Twnhouse
-
Style: 2-Storey
-
Lot Size: 24.61 x 101.74 Feet
-
Age: No Data
-
Taxes: $3,542 per year
-
Days on Site: 4 Days
-
Added: Sep 07, 2019 (4 days on market)
-
Updated:
-
Last Checked: 3 months ago
-
MLS®#: N4554252
-
Listed By: Gallo real estate ltd., brokerage
Prime Location! Woodland Hills Newmarket! Walk To Upper Canada Mall, Restaurants, Grocery & Big Box Stores, Transportation, Schools, And Parks! Well Maintained 3 Bdrm Freehold Townhouse! Fam.Size Kit. W/O To Deck W/Private Fenced Yard And Shed, Gas Fireplace, Living Room Dining Room Combination, Master W/Ens & W/I Closet, Garage Access & Room For 3 Car Parking!
Extras
Existing Stainless Steel Fridge, Stove, Builtin Dishwasher, Washer, Dryer, All Electrical Light Fixtures, All Window Coverings, And Hot Water Tank (R)
Property Details
Facts for 151 Matthew Boyd Crescent, Newmarket
Status
Days on Market: 4
Last Status: Sold
Sold Date: Aug 26, 2019
Closed Date: Oct 03, 2019
Expiry Date: Oct 30, 2019
Sold Price: $632,000
Unavailable Date: Aug 26, 2019
Input Date: Aug 22, 2019
Prior LSC: Listing with no contract changes
Property
Status: Sale
Property Type: Att/Row/Twnhouse
Style: 2-Storey
Area: Newmarket
Community: Woodland Hill
Availability Date: 30 Days/Tba
Inside
Bedrooms: 3
Bathrooms: 3
Kitchens: 1
Rooms: 5
Den/Family Room: No
Air Conditioning: Central Air
Fireplace: Yes
Washrooms: 3
Building
Basement: Full
Basement 2: Unfinished
Heat Type: Forced Air
Heat Source: Gas
Exterior: Brick
Water Supply: Municipal
Special Designation: Unknown
Parking
Driveway: Private
Garage Spaces: 1
Garage Type: Built-In
Covered Parking Spaces: 2
Total Parking Spaces: 3
Fees
Tax Year: 2019
Tax Legal Description: Plan 65M3847 Pt Blk 205 Rp65R28375 Part 6
Taxes: $3,542
Highlights
Feature: Fenced Yard
Feature: Hospital
Feature: Park
Feature: Place Of Worship
Feature: Public Transit
Feature: Rec Centre
Land
Cross Street: Yonge St. & Dawson
Municipality District: Newmarket
Fronting On: East
Pool: None
Sewer: Sewers
Lot Depth: 101.74 Feet
Lot Frontage: 24.61 Feet
Additional Media
- Virtual Tour: http://www.winsold.com/tour/10151
Rooms
Room details for 151 Matthew Boyd Crescent, Newmarket
| Type | Dimensions | Description |
|---|---|---|
| Living Ground | 3.00 x 6.00 | Combined W/Dining, Hardwood Floor |
| Dining Ground | - | Combined W/Living, Hardwood Floor |
| Kitchen Ground | 2.45 x 3.00 | Stainless Steel Appl, W/O To Deck, Double Sink |
| Breakfast Ground | 3.60 x 4.20 | Gas Fireplace, W/O To Deck, Tile Floor |
| Master 2nd | 4.10 x 4.30 | W/I Closet, 4 Pc Ensuite, California Shutters |
| 2nd Br 2nd | 3.00 x 3.80 | Double Closet, California Shutters, Broadloom |
| 3rd Br 2nd | 2.70 x 2.70 | Double Closet, California Shutters, Broadloom |
| XXXXXXXX | XXX XX, XXXX |
XXXX XXX XXXX |
$XXX,XXX |
| XXX XX, XXXX |
XXXXXX XXX XXXX |
$XXX,XXX |
| XXXXXXXX XXXX | XXX XX, XXXX | $632,000 XXX XXXX |
| XXXXXXXX XXXXXX | XXX XX, XXXX | $649,900 XXX XXXX |

J L R Bell Public School
Elementary: PublicMaple Leaf Public School
Elementary: PublicPoplar Bank Public School
Elementary: PublicCanadian Martyrs Catholic Elementary School
Elementary: CatholicAlexander Muir Public School
Elementary: PublicPhoebe Gilman Public School
Elementary: PublicDr John M Denison Secondary School
Secondary: PublicSacred Heart Catholic High School
Secondary: CatholicAurora High School
Secondary: PublicSir William Mulock Secondary School
Secondary: PublicHuron Heights Secondary School
Secondary: PublicNewmarket High School
Secondary: Public

