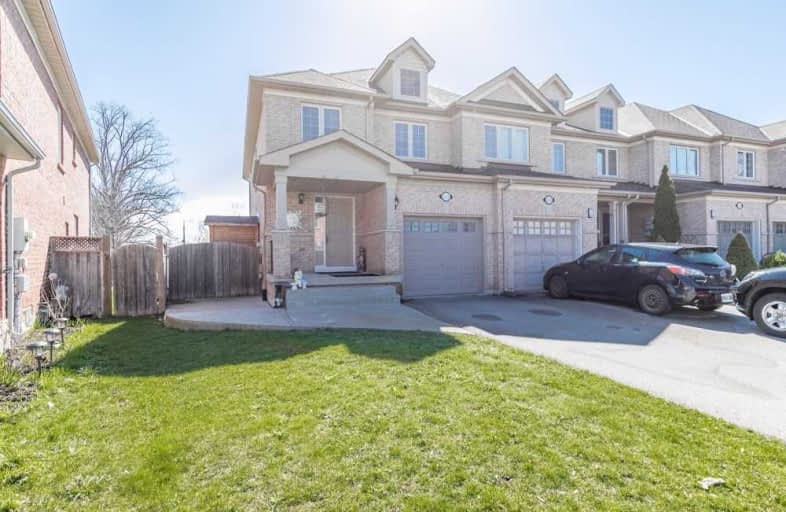Sold on Jun 11, 2019
Note: Property is not currently for sale or for rent.

-
Type: Att/Row/Twnhouse
-
Style: 2-Storey
-
Size: 1500 sqft
-
Lot Size: 25.2 x 118.08 Feet
-
Age: 16-30 years
-
Taxes: $3,693 per year
-
Days on Site: 31 Days
-
Added: Sep 07, 2019 (1 month on market)
-
Updated:
-
Last Checked: 3 months ago
-
MLS®#: N4453486
-
Listed By: Keller williams experience realty, brokerage
The Perfect House On The Perfect Street In The Perfect Location!!! This Gorgeous End Unit Townhouse Is Move In Ready With No Work To Be Done. 1675 Sq Ft Have Been Meticulously Maintained. New Windows In 2013, New Floors In 2018, New Hot Water Tank In 2019. The Only Carpet In The Home Is On The Stairs (New 2018). Enjoy Sitting On The Deck In The Backyard. It Feels Like A Private Oasis. The Open Concept Kitchen And Living Room Is Perfect For Entertaining!!
Extras
All Elfs, All Window Coverings, Fridge, Stove, B/I Dishwasher, Washer, Dryer, Garden Shed, Water Softener. Exclusions: Chest Freezer In Basement.
Property Details
Facts for 152 Banbrooke Crescent, Newmarket
Status
Days on Market: 31
Last Status: Sold
Sold Date: Jun 11, 2019
Closed Date: Aug 09, 2019
Expiry Date: Aug 31, 2019
Sold Price: $650,000
Unavailable Date: Jun 11, 2019
Input Date: May 16, 2019
Property
Status: Sale
Property Type: Att/Row/Twnhouse
Style: 2-Storey
Size (sq ft): 1500
Age: 16-30
Area: Newmarket
Community: Summerhill Estates
Availability Date: Negotiable
Inside
Bedrooms: 3
Bathrooms: 3
Kitchens: 1
Rooms: 6
Den/Family Room: Yes
Air Conditioning: Central Air
Fireplace: No
Laundry Level: Lower
Central Vacuum: N
Washrooms: 3
Utilities
Electricity: Yes
Gas: Yes
Cable: Yes
Telephone: Yes
Building
Basement: Full
Basement 2: Part Fin
Heat Type: Forced Air
Heat Source: Gas
Exterior: Brick
Elevator: N
UFFI: No
Energy Certificate: N
Green Verification Status: N
Water Supply: Municipal
Physically Handicapped-Equipped: N
Special Designation: Unknown
Other Structures: Garden Shed
Retirement: N
Parking
Driveway: Private
Garage Spaces: 1
Garage Type: Attached
Covered Parking Spaces: 2
Total Parking Spaces: 3
Fees
Tax Year: 2018
Tax Legal Description: Pt Blk 118, Pl 65M3648, Pts 1, 2, & 3, 65R26396, N
Taxes: $3,693
Highlights
Feature: Fenced Yard
Feature: Golf
Feature: Hospital
Feature: Public Transit
Feature: School
Feature: School Bus Route
Land
Cross Street: Mulock Drive/Columbu
Municipality District: Newmarket
Fronting On: East
Parcel Number: 036261384
Pool: None
Sewer: Sewers
Lot Depth: 118.08 Feet
Lot Frontage: 25.2 Feet
Lot Irregularities: Large Irregular
Acres: < .50
Zoning: Residential
Waterfront: None
Additional Media
- Virtual Tour: http://wylieford.homelistingtours.com/listing2/152-banbrooke-crescent
Rooms
Room details for 152 Banbrooke Crescent, Newmarket
| Type | Dimensions | Description |
|---|---|---|
| Kitchen Main | 9.40 x 13.60 | Ceramic Floor, Breakfast Bar, Backsplash |
| Breakfast Main | 6.10 x 8.10 | Hardwood Floor, Open Concept |
| Family Main | 18.90 x 14.10 | Hardwood Floor, Open Concept, W/O To Deck |
| Foyer Main | 6.10 x 4.60 | Ceramic Floor, Access To Garage, Closet |
| Master 2nd | 18.10 x 15.10 | Laminate, 4 Pc Ensuite, W/I Closet |
| 2nd Br 2nd | 12.10 x 9.50 | Laminate, Closet |
| 3rd Br 2nd | 8.11 x 11.00 | Laminate, Closet |
| Bathroom Main | - | 2 Pc Bath, Ceramic Floor |
| Cold/Cant Bsmt | - | Laundry Sink |
| XXXXXXXX | XXX XX, XXXX |
XXXX XXX XXXX |
$XXX,XXX |
| XXX XX, XXXX |
XXXXXX XXX XXXX |
$XXX,XXX |
| XXXXXXXX XXXX | XXX XX, XXXX | $650,000 XXX XXXX |
| XXXXXXXX XXXXXX | XXX XX, XXXX | $649,900 XXX XXXX |

St Paul Catholic Elementary School
Elementary: CatholicSt John Chrysostom Catholic Elementary School
Elementary: CatholicCrossland Public School
Elementary: PublicArmitage Village Public School
Elementary: PublicTerry Fox Public School
Elementary: PublicClearmeadow Public School
Elementary: PublicDr John M Denison Secondary School
Secondary: PublicSacred Heart Catholic High School
Secondary: CatholicAurora High School
Secondary: PublicSir William Mulock Secondary School
Secondary: PublicHuron Heights Secondary School
Secondary: PublicSt Maximilian Kolbe High School
Secondary: Catholic

