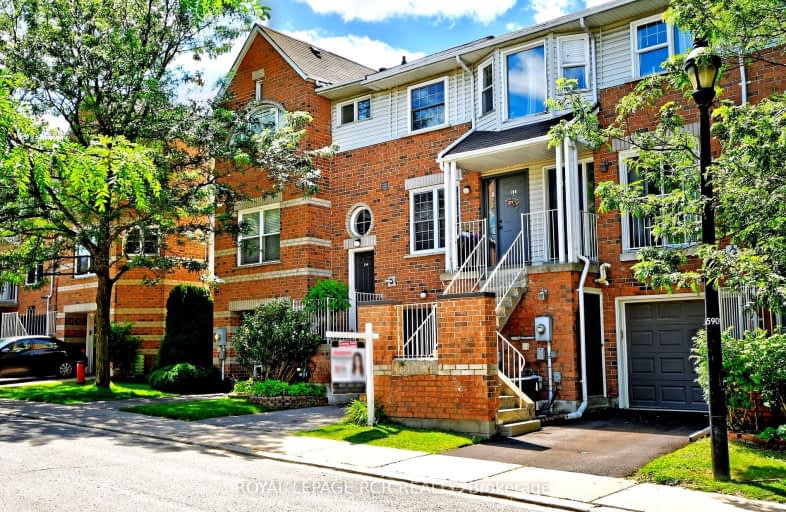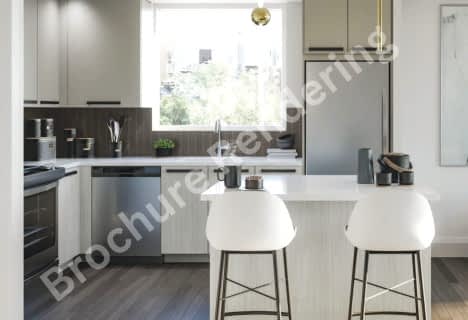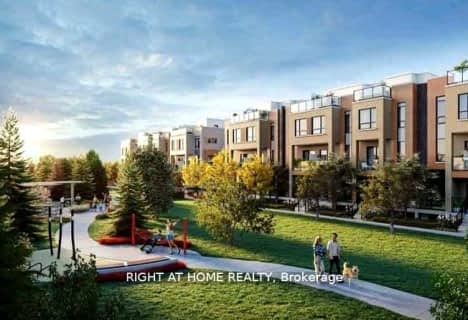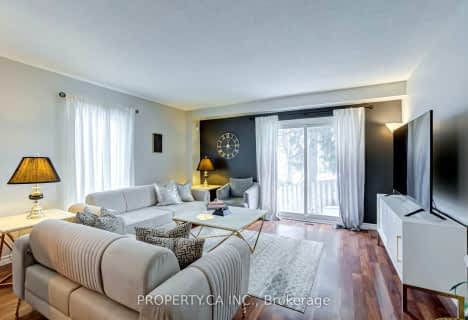Very Walkable
- Most errands can be accomplished on foot.
Some Transit
- Most errands require a car.
Bikeable
- Some errands can be accomplished on bike.

St Paul Catholic Elementary School
Elementary: CatholicSt John Chrysostom Catholic Elementary School
Elementary: CatholicRogers Public School
Elementary: PublicArmitage Village Public School
Elementary: PublicTerry Fox Public School
Elementary: PublicClearmeadow Public School
Elementary: PublicDr John M Denison Secondary School
Secondary: PublicSacred Heart Catholic High School
Secondary: CatholicSir William Mulock Secondary School
Secondary: PublicHuron Heights Secondary School
Secondary: PublicNewmarket High School
Secondary: PublicSt Maximilian Kolbe High School
Secondary: Catholic-
Seneca Cook Parkette
Ontario 1.31km -
Wesley Brooks Memorial Conservation Area
Newmarket ON 1.68km -
George Richardson Park
Bayview Pky, Newmarket ON L3Y 3P8 3.81km
-
TD Bank Financial Group
16655 Yonge St (at Mulock Dr.), Newmarket ON L3X 1V6 0.42km -
Banque Nationale du Canada
72 Davis Dr, Newmarket ON L3Y 2M7 1.82km -
BMO Bank of Montreal
15252 Yonge St (Wellington), Aurora ON L4G 1N4 4.39km
- 2 bath
- 2 bed
- 1200 sqft
07-20 Lytham Green Circle, Newmarket, Ontario • L3Y 0C7 • Glenway Estates
- 2 bath
- 2 bed
- 900 sqft
24-15 Lytham Green Circle, Newmarket, Ontario • L5R 3X8 • Glenway Estates
- 2 bath
- 2 bed
- 1200 sqft
11-18 Lytham Green Circle, Newmarket, Ontario • L3Y 0C7 • Glenway Estates
- 3 bath
- 3 bed
- 1400 sqft
16-18 Lytham Green Circle, Newmarket, Ontario • L3Y 2P3 • Glenway Estates
- 2 bath
- 2 bed
- 1200 sqft
#4-20 Lytham Green Circle, Newmarket, Ontario • L3X 1X5 • Glenway Estates
- 2 bath
- 3 bed
- 1200 sqft
569 Gibney Crescent, Newmarket, Ontario • L3X 1Y4 • Summerhill Estates
- 2 bath
- 2 bed
- 1600 sqft
36-372 Terry Carter Crescent, Newmarket, Ontario • L3Y 9G1 • Gorham-College Manor
- 2 bath
- 2 bed
- 1600 sqft
17-520 Silken Laumann Drive, Newmarket, Ontario • L3X 2S7 • Stonehaven-Wyndham
- 2 bath
- 2 bed
- 900 sqft
83 Burton Howard Drive, Aurora, Ontario • L4G 0S1 • Bayview Northeast
- 3 bath
- 2 bed
- 1200 sqft
34-115 Main Street South, Newmarket, Ontario • L3Y 8J3 • Central Newmarket
- 4 bath
- 3 bed
- 1800 sqft
35 Edwin Pearson Street, Aurora, Ontario • L4G 0S1 • Bayview Northeast














