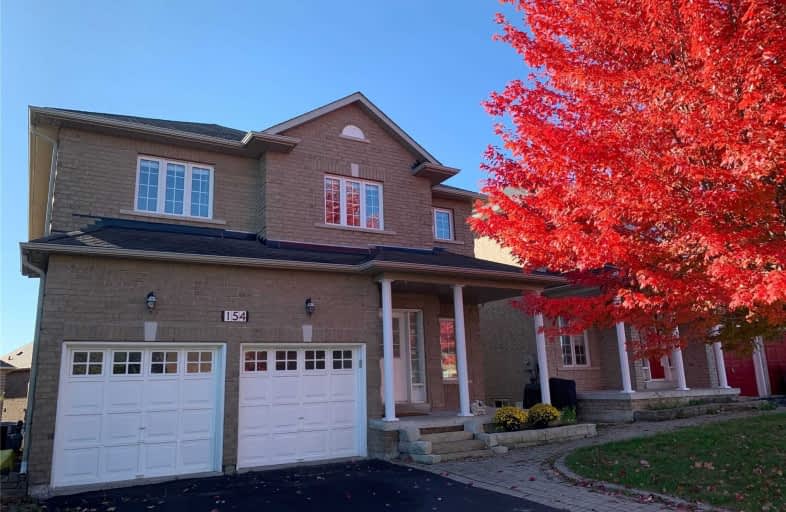Sold on Sep 14, 2020
Note: Property is not currently for sale or for rent.

-
Type: Detached
-
Style: 2-Storey
-
Lot Size: 41.34 x 93.34 Feet
-
Age: No Data
-
Taxes: $5,395 per year
-
Days on Site: 27 Days
-
Added: Aug 18, 2020 (3 weeks on market)
-
Updated:
-
Last Checked: 2 months ago
-
MLS®#: N4876078
-
Listed By: Re/max elite real estate, brokerage
Completely Newly Renovated. Beautiful 5 Bedrooms 4 Bathrooms 2 Kitchens 2 Garages Detached Home, With A Finished Walk Out Basement, With Separate Entrance. Walking Distance To Schools, Shopping Walking Trails, Parks And Playground. Beautiful Hardwood Floors, Quarts Counter Top In Kitchen And Mouldings Throughout. Huge Outdoor Deck. Minutes To Hwy 400 And 404. A Must See!!!
Extras
Finished Walk Out Basement With Kitchen. Existing 1 New Fridges, 1 New S/S Stove, 1 White Stove, 1 Stainless Steel Dishwasher, New Hood, New Washer And Dryer, All Electrical Light Fixtures And Blinds. Water Softening System And Ac.
Property Details
Facts for 154 Sawmill Valley Drive, Newmarket
Status
Days on Market: 27
Last Status: Sold
Sold Date: Sep 14, 2020
Closed Date: Oct 09, 2020
Expiry Date: Dec 31, 2020
Sold Price: $985,000
Unavailable Date: Sep 14, 2020
Input Date: Aug 18, 2020
Property
Status: Sale
Property Type: Detached
Style: 2-Storey
Area: Newmarket
Community: Summerhill Estates
Availability Date: Tba
Inside
Bedrooms: 5
Bathrooms: 4
Kitchens: 2
Rooms: 8
Den/Family Room: Yes
Air Conditioning: Central Air
Fireplace: Yes
Laundry Level: Main
Washrooms: 4
Building
Basement: Fin W/O
Heat Type: Forced Air
Heat Source: Gas
Exterior: Brick
Water Supply: Municipal
Special Designation: Unknown
Parking
Driveway: Private
Garage Spaces: 2
Garage Type: Built-In
Covered Parking Spaces: 4
Total Parking Spaces: 6
Fees
Tax Year: 2019
Tax Legal Description: Lot 25, Plan 65M3553, Newmarket. Town Of Newmarket
Taxes: $5,395
Highlights
Feature: Clear View
Feature: Fenced Yard
Feature: Park
Feature: Public Transit
Feature: School
Feature: Terraced
Land
Cross Street: Yonge/Mulock
Municipality District: Newmarket
Fronting On: North
Parcel Number: 036260342
Pool: None
Sewer: Sewers
Lot Depth: 93.34 Feet
Lot Frontage: 41.34 Feet
Rooms
Room details for 154 Sawmill Valley Drive, Newmarket
| Type | Dimensions | Description |
|---|---|---|
| Living Main | 2.98 x 3.95 | Combined W/Dining, Open Concept, Pot Lights |
| Dining Main | 2.98 x 3.95 | Combined W/Living, Open Concept, Hardwood Floor |
| Kitchen Main | 2.94 x 3.98 | Stainless Steel Appl, Breakfast Bar, Centre Island |
| Breakfast Main | 3.10 x 3.98 | W/O To Deck, Ceramic Floor, Crown Moulding |
| Family Main | 4.25 x 5.14 | Gas Fireplace, Hardwood Floor, Pot Lights |
| Master 2nd | 4.89 x 4.37 | Laminate, 5 Pc Ensuite, W/I Closet |
| 2nd Br 2nd | 3.76 x 3.33 | Laminate, Window, Closet |
| 3rd Br 2nd | 3.04 x 3.86 | Laminate, Window, Closet |
| 4th Br 2nd | 2.77 x 3.32 | Laminate, Window, Closet |
| 5th Br Bsmt | 4.81 x 4.90 | Laminate, Window, W/I Closet |
| Rec Bsmt | 5.90 x 5.97 | Laminate, Open Concept, W/O To Yard |
| XXXXXXXX | XXX XX, XXXX |
XXXX XXX XXXX |
$XXX,XXX |
| XXX XX, XXXX |
XXXXXX XXX XXXX |
$XXX,XXX | |
| XXXXXXXX | XXX XX, XXXX |
XXXXXXX XXX XXXX |
|
| XXX XX, XXXX |
XXXXXX XXX XXXX |
$XXX,XXX | |
| XXXXXXXX | XXX XX, XXXX |
XXXXXXXX XXX XXXX |
|
| XXX XX, XXXX |
XXXXXX XXX XXXX |
$XXX,XXX | |
| XXXXXXXX | XXX XX, XXXX |
XXXX XXX XXXX |
$XXX,XXX |
| XXX XX, XXXX |
XXXXXX XXX XXXX |
$XXX,XXX |
| XXXXXXXX XXXX | XXX XX, XXXX | $985,000 XXX XXXX |
| XXXXXXXX XXXXXX | XXX XX, XXXX | $999,000 XXX XXXX |
| XXXXXXXX XXXXXXX | XXX XX, XXXX | XXX XXXX |
| XXXXXXXX XXXXXX | XXX XX, XXXX | $989,000 XXX XXXX |
| XXXXXXXX XXXXXXXX | XXX XX, XXXX | XXX XXXX |
| XXXXXXXX XXXXXX | XXX XX, XXXX | $949,000 XXX XXXX |
| XXXXXXXX XXXX | XXX XX, XXXX | $832,000 XXX XXXX |
| XXXXXXXX XXXXXX | XXX XX, XXXX | $849,888 XXX XXXX |

St Nicholas Catholic Elementary School
Elementary: CatholicSt John Chrysostom Catholic Elementary School
Elementary: CatholicCrossland Public School
Elementary: PublicArmitage Village Public School
Elementary: PublicTerry Fox Public School
Elementary: PublicClearmeadow Public School
Elementary: PublicDr G W Williams Secondary School
Secondary: PublicDr John M Denison Secondary School
Secondary: PublicAurora High School
Secondary: PublicSir William Mulock Secondary School
Secondary: PublicHuron Heights Secondary School
Secondary: PublicSt Maximilian Kolbe High School
Secondary: Catholic- 3 bath
- 5 bed
644 Srigley Street, Newmarket, Ontario • L3Y 1W9 • Gorham-College Manor



