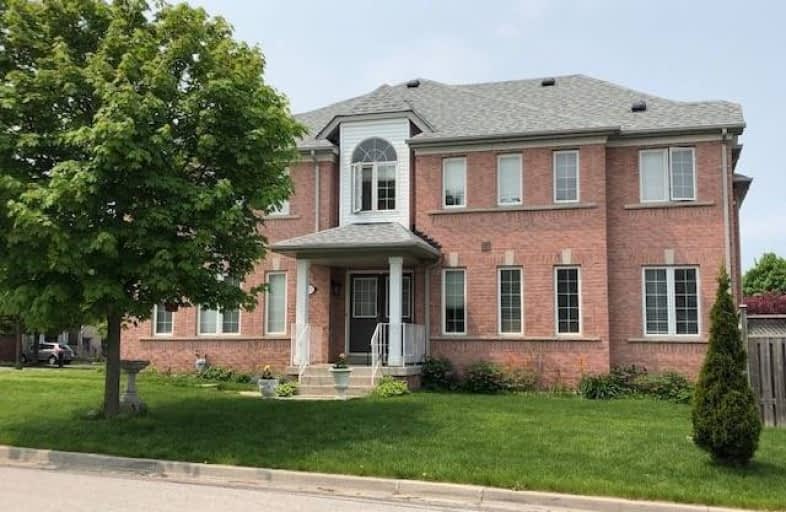Sold on Aug 24, 2019
Note: Property is not currently for sale or for rent.

-
Type: Att/Row/Twnhouse
-
Style: 2-Storey
-
Size: 1500 sqft
-
Lot Size: 31.5 x 111.29 Feet
-
Age: No Data
-
Taxes: $4,195 per year
-
Days on Site: 5 Days
-
Added: Sep 07, 2019 (5 days on market)
-
Updated:
-
Last Checked: 3 months ago
-
MLS®#: N4552221
-
Listed By: Keller williams realty centres, brokerage
Sun Drenched Open Concept 4 Bedroom Freehold End Unit Townhome In High Demand Summerhill Estates!! Double Door Entry! Deep Fully Fenced Yard! Family Size Ceramic Kitchen W/Breakfast Area, Pass Thru & W/O To Deck! Combined Lr/Dr W/Hardwood Floors Perfect For Entertaining! Big Family Rm W/2 Direction Windows & Hardwood Flr! Spacious Master W/Soaker Tub & Sep Shower In Ensuite! Main Flr Laundry! Located On Quiet Cres! Walk To High School, Shopping & Yonge St!
Extras
S/S 3-Door Fridge, S/S Stove, S/S Randgehood, B/I Dishwasher, Washer, Dryer, All Electric Light Fixtures, All Window Blinds, Central Air Conditioning, Alarm System. *** Great Opportunity***
Property Details
Facts for 155 Banbrooke Crescent, Newmarket
Status
Days on Market: 5
Last Status: Sold
Sold Date: Aug 24, 2019
Closed Date: Oct 18, 2019
Expiry Date: Nov 30, 2019
Sold Price: $640,000
Unavailable Date: Aug 24, 2019
Input Date: Aug 20, 2019
Prior LSC: Listing with no contract changes
Property
Status: Sale
Property Type: Att/Row/Twnhouse
Style: 2-Storey
Size (sq ft): 1500
Area: Newmarket
Community: Summerhill Estates
Availability Date: Tba
Inside
Bedrooms: 4
Bathrooms: 3
Kitchens: 1
Rooms: 8
Den/Family Room: Yes
Air Conditioning: Central Air
Fireplace: No
Washrooms: 3
Building
Basement: Full
Heat Type: Forced Air
Heat Source: Gas
Exterior: Brick
Water Supply: Municipal
Special Designation: Unknown
Parking
Driveway: Private
Garage Spaces: 1
Garage Type: Attached
Covered Parking Spaces: 1
Total Parking Spaces: 2
Fees
Tax Year: 2019
Tax Legal Description: Ptblk 128 Pl65M3648, Pt24,25,26 65R26397 Newmarket
Taxes: $4,195
Land
Cross Street: Yonge/Mulock
Municipality District: Newmarket
Fronting On: West
Pool: None
Sewer: Sewers
Lot Depth: 111.29 Feet
Lot Frontage: 31.5 Feet
Lot Irregularities: Irregular
Rooms
Room details for 155 Banbrooke Crescent, Newmarket
| Type | Dimensions | Description |
|---|---|---|
| Living Main | 3.65 x 6.35 | Hardwood Floor, Open Concept, Combined W/Dining |
| Dining Main | 3.65 x 6.35 | Hardwood Floor, Track Lights, Combined W/Living |
| Kitchen Main | 2.91 x 6.35 | Ceramic Floor, Breakfast Bar, W/O To Deck |
| Family Main | 3.19 x 3.64 | Hardwood Floor |
| Master 2nd | 3.35 x 4.58 | Broadloom, 4 Pc Ensuite, Double Closet |
| 2nd Br 2nd | 3.17 x 5.25 | Broadloom, Closet |
| 3rd Br 2nd | 3.71 x 4.45 | Broadloom, Closet |
| 4th Br 2nd | 3.32 x 3.78 | Broadloom, Closet |
| XXXXXXXX | XXX XX, XXXX |
XXXX XXX XXXX |
$XXX,XXX |
| XXX XX, XXXX |
XXXXXX XXX XXXX |
$XXX,XXX |
| XXXXXXXX XXXX | XXX XX, XXXX | $640,000 XXX XXXX |
| XXXXXXXX XXXXXX | XXX XX, XXXX | $645,000 XXX XXXX |

St Paul Catholic Elementary School
Elementary: CatholicSt John Chrysostom Catholic Elementary School
Elementary: CatholicCrossland Public School
Elementary: PublicArmitage Village Public School
Elementary: PublicTerry Fox Public School
Elementary: PublicClearmeadow Public School
Elementary: PublicDr John M Denison Secondary School
Secondary: PublicSacred Heart Catholic High School
Secondary: CatholicAurora High School
Secondary: PublicSir William Mulock Secondary School
Secondary: PublicHuron Heights Secondary School
Secondary: PublicSt Maximilian Kolbe High School
Secondary: Catholic

