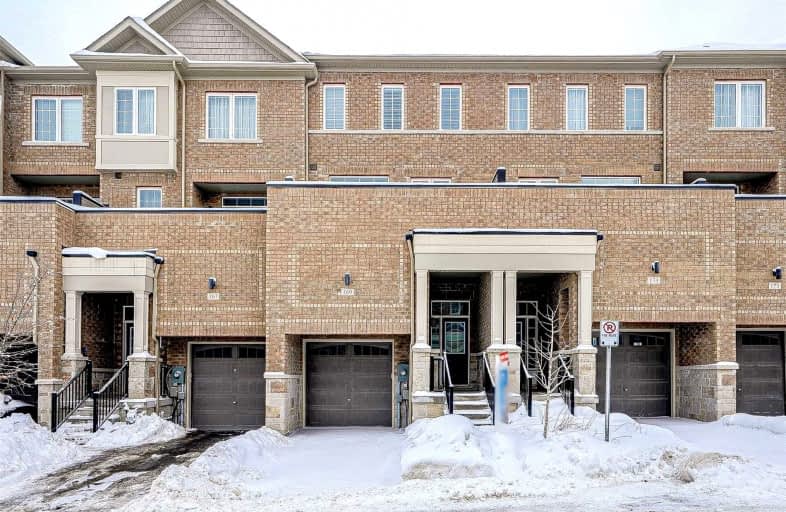Sold on Feb 15, 2022
Note: Property is not currently for sale or for rent.

-
Type: Att/Row/Twnhouse
-
Style: 3-Storey
-
Size: 1500 sqft
-
Lot Size: 18.04 x 75.13 Feet
-
Age: 0-5 years
-
Taxes: $4,117 per year
-
Days on Site: 9 Days
-
Added: Feb 06, 2022 (1 week on market)
-
Updated:
-
Last Checked: 3 months ago
-
MLS®#: N5492150
-
Listed By: Master`s trust realty inc., brokerage
Newmarket Glenway Luxury 4Bdrm 4Wsrm Energy Star Townhouse Built In 2019. Lots Of Upgrades From Builder: 9Ft Ceiling On Main & 2nd Floors, Smooth Ceiling Throughtout, Modern Design Kitchen W/ Advanced Cabinets, Quartz Countertop, Central Island, S.S. Appliance & Backsplash, Iron Picket, 200A Main Breaker, Two-Pond Views Of Both South And North, Brand New Window Coverings, Convenient 4th Bedroom With Full Washroom On Main Floor. Ready To Move In & Enjoy!!!
Extras
S.S. Fridge, S.S. Stove & Range Hood, S.S. Dishwasher, Washer & Dryer, All Existing Lights And All Existing Window Coverings. Hot Water Tank(Rental). Status Certificate Available Upon Request.
Property Details
Facts for 169 Harding Park Street, Newmarket
Status
Days on Market: 9
Last Status: Sold
Sold Date: Feb 15, 2022
Closed Date: Mar 22, 2022
Expiry Date: May 31, 2022
Sold Price: $1,220,000
Unavailable Date: Feb 15, 2022
Input Date: Feb 06, 2022
Prior LSC: Listing with no contract changes
Property
Status: Sale
Property Type: Att/Row/Twnhouse
Style: 3-Storey
Size (sq ft): 1500
Age: 0-5
Area: Newmarket
Community: Glenway Estates
Availability Date: 30/60/Tba
Inside
Bedrooms: 4
Bathrooms: 4
Kitchens: 1
Rooms: 7
Den/Family Room: No
Air Conditioning: Central Air
Fireplace: No
Washrooms: 4
Building
Basement: Unfinished
Heat Type: Forced Air
Heat Source: Gas
Exterior: Brick
Exterior: Stone
Water Supply: Municipal
Special Designation: Unknown
Parking
Driveway: Available
Garage Spaces: 1
Garage Type: Built-In
Covered Parking Spaces: 1
Total Parking Spaces: 2
Fees
Tax Year: 2021
Tax Legal Description: Plan 65M4587 Pt Blk 119 Rp 65R38250 Parts 68 & 69
Taxes: $4,117
Additional Mo Fees: 137.49
Highlights
Feature: Hospital
Feature: Library
Feature: Park
Feature: Public Transit
Feature: School
Land
Cross Street: Yonge St & Davis Dr
Municipality District: Newmarket
Fronting On: North
Parcel of Tied Land: Y
Pool: None
Sewer: Sewers
Lot Depth: 75.13 Feet
Lot Frontage: 18.04 Feet
Rooms
Room details for 169 Harding Park Street, Newmarket
| Type | Dimensions | Description |
|---|---|---|
| 4th Br Main | 2.74 x 2.74 | Laminate, O/Looks Backyard, Large Window |
| Kitchen 2nd | 3.10 x 2.49 | Tile Floor, Stainless Steel Appl, Quartz Counter |
| Breakfast 2nd | 3.10 x 2.74 | Tile Floor, Combined W/Kitchen, W/O To Balcony |
| Great Rm 2nd | 6.09 x 4.27 | Laminate, Open Concept, Large Window |
| Prim Bdrm 3rd | 4.11 x 3.60 | Laminate, W/I Closet, 3 Pc Ensuite |
| 2nd Br 3rd | 2.44 x 2.54 | Laminate, Closet, Large Window |
| 3rd Br 3rd | 2.74 x 2.59 | Laminate, Closet, Large Window |
| XXXXXXXX | XXX XX, XXXX |
XXXX XXX XXXX |
$X,XXX,XXX |
| XXX XX, XXXX |
XXXXXX XXX XXXX |
$XXX,XXX | |
| XXXXXXXX | XXX XX, XXXX |
XXXXXXXX XXX XXXX |
|
| XXX XX, XXXX |
XXXXXX XXX XXXX |
$X,XXX | |
| XXXXXXXX | XXX XX, XXXX |
XXXXXX XXX XXXX |
$X,XXX |
| XXX XX, XXXX |
XXXXXX XXX XXXX |
$X,XXX |
| XXXXXXXX XXXX | XXX XX, XXXX | $1,220,000 XXX XXXX |
| XXXXXXXX XXXXXX | XXX XX, XXXX | $899,000 XXX XXXX |
| XXXXXXXX XXXXXXXX | XXX XX, XXXX | XXX XXXX |
| XXXXXXXX XXXXXX | XXX XX, XXXX | $3,100 XXX XXXX |
| XXXXXXXX XXXXXX | XXX XX, XXXX | $2,450 XXX XXXX |
| XXXXXXXX XXXXXX | XXX XX, XXXX | $2,450 XXX XXXX |

St Nicholas Catholic Elementary School
Elementary: CatholicCrossland Public School
Elementary: PublicPoplar Bank Public School
Elementary: PublicAlexander Muir Public School
Elementary: PublicPhoebe Gilman Public School
Elementary: PublicClearmeadow Public School
Elementary: PublicDr John M Denison Secondary School
Secondary: PublicSacred Heart Catholic High School
Secondary: CatholicAurora High School
Secondary: PublicSir William Mulock Secondary School
Secondary: PublicHuron Heights Secondary School
Secondary: PublicNewmarket High School
Secondary: Public- 4 bath
- 4 bed
247 Harding Park Street, Newmarket, Ontario • L3Y 0E3 • Glenway Estates



