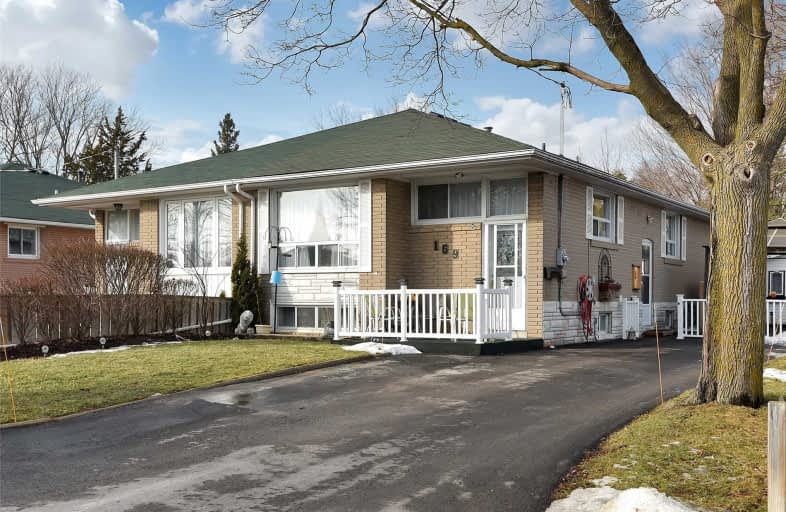Sold on Feb 12, 2019
Note: Property is not currently for sale or for rent.

-
Type: Semi-Detached
-
Style: Bungalow
-
Lot Size: 32.5 x 95 Feet
-
Age: No Data
-
Taxes: $3,365 per year
-
Days on Site: 6 Days
-
Added: Feb 06, 2019 (6 days on market)
-
Updated:
-
Last Checked: 2 months ago
-
MLS®#: N4353387
-
Listed By: Keller williams realty centres, brokerage
*Attention Investors* Meticulously Maintained Bungalow With A Legal 1 Bedroom Bsmt Apt With Separate Entrance. Excellent Location Close To Shopping, Schools, Hospitals And Transit. Large Private Driveway And Private Back Garden. Renovated Main Floor Bathroom. Neutral Decor. Move In Ready.
Extras
Two Fridges, Two Stoves, B/I Microwave , A/C. , 2 Sheds, One Shed Has Hydro, All Elf, All Window Coverings, Gazebo, Outdoor Pond And Equipment. Kitchen Cupboards Have Built In Pot Drawers, 2 Tv Brackets
Property Details
Facts for 169 Septonne Avenue, Newmarket
Status
Days on Market: 6
Last Status: Sold
Sold Date: Feb 12, 2019
Closed Date: Apr 18, 2019
Expiry Date: Jun 01, 2019
Sold Price: $535,050
Unavailable Date: Feb 12, 2019
Input Date: Feb 06, 2019
Property
Status: Sale
Property Type: Semi-Detached
Style: Bungalow
Area: Newmarket
Community: Bristol-London
Availability Date: Tba
Inside
Bedrooms: 3
Bedrooms Plus: 1
Bathrooms: 2
Kitchens: 1
Kitchens Plus: 1
Rooms: 6
Den/Family Room: No
Air Conditioning: Central Air
Fireplace: No
Washrooms: 2
Utilities
Electricity: Yes
Gas: Yes
Cable: Yes
Telephone: Yes
Building
Basement: Apartment
Basement 2: Sep Entrance
Heat Type: Forced Air
Heat Source: Gas
Exterior: Brick
UFFI: No
Water Supply: Municipal
Special Designation: Unknown
Parking
Driveway: Private
Garage Type: None
Covered Parking Spaces: 2
Fees
Tax Year: 2019
Tax Legal Description: Plan 492 Pt 156
Taxes: $3,365
Land
Cross Street: Longford/Harrison
Municipality District: Newmarket
Fronting On: West
Pool: None
Sewer: Sewers
Lot Depth: 95 Feet
Lot Frontage: 32.5 Feet
Lot Irregularities: East Gwillimbury As R
Additional Media
- Virtual Tour: https://unbranded.youriguide.com/169_septonne_ave_newmarket_on
Rooms
Room details for 169 Septonne Avenue, Newmarket
| Type | Dimensions | Description |
|---|---|---|
| Living Ground | 4.13 x 3.89 | Hardwood Floor |
| Dining Ground | 2.42 x 3.42 | Hardwood Floor |
| Kitchen Ground | 3.55 x 3.78 | Eat-In Kitchen, Ceramic Back Splas |
| Master Ground | 3.29 x 4.87 | Hardwood Floor |
| 2nd Br Ground | 3.12 x 3.85 | Hardwood Floor |
| 3rd Br Ground | 2.55 x 2.95 | Hardwood Floor |
| Living Bsmt | 3.23 x 6.25 | Broadloom |
| Kitchen Bsmt | 2.20 x 4.62 | Laminate |
| 4th Br Bsmt | 3.19 x 3.54 | Laminate |
| XXXXXXXX | XXX XX, XXXX |
XXXX XXX XXXX |
$XXX,XXX |
| XXX XX, XXXX |
XXXXXX XXX XXXX |
$XXX,XXX | |
| XXXXXXXX | XXX XX, XXXX |
XXXX XXX XXXX |
$XXX,XXX |
| XXX XX, XXXX |
XXXXXX XXX XXXX |
$XXX,XXX |
| XXXXXXXX XXXX | XXX XX, XXXX | $679,000 XXX XXXX |
| XXXXXXXX XXXXXX | XXX XX, XXXX | $689,000 XXX XXXX |
| XXXXXXXX XXXX | XXX XX, XXXX | $535,050 XXX XXXX |
| XXXXXXXX XXXXXX | XXX XX, XXXX | $529,000 XXX XXXX |

J L R Bell Public School
Elementary: PublicStuart Scott Public School
Elementary: PublicDenne Public School
Elementary: PublicMaple Leaf Public School
Elementary: PublicRogers Public School
Elementary: PublicCanadian Martyrs Catholic Elementary School
Elementary: CatholicDr John M Denison Secondary School
Secondary: PublicSacred Heart Catholic High School
Secondary: CatholicSir William Mulock Secondary School
Secondary: PublicHuron Heights Secondary School
Secondary: PublicNewmarket High School
Secondary: PublicSt Maximilian Kolbe High School
Secondary: Catholic- 1 bath
- 3 bed
- 1100 sqft
58 Main Street North, Newmarket, Ontario • L3Y 3Z7 • Bristol-London



