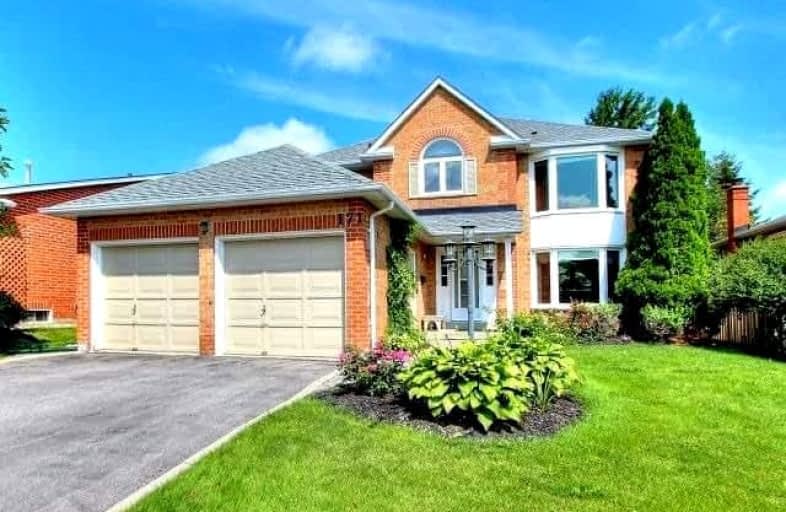Somewhat Walkable
- Some errands can be accomplished on foot.
Good Transit
- Some errands can be accomplished by public transportation.
Bikeable
- Some errands can be accomplished on bike.

J L R Bell Public School
Elementary: PublicSt Nicholas Catholic Elementary School
Elementary: CatholicCrossland Public School
Elementary: PublicPoplar Bank Public School
Elementary: PublicAlexander Muir Public School
Elementary: PublicClearmeadow Public School
Elementary: PublicDr John M Denison Secondary School
Secondary: PublicSacred Heart Catholic High School
Secondary: CatholicAurora High School
Secondary: PublicSir William Mulock Secondary School
Secondary: PublicHuron Heights Secondary School
Secondary: PublicNewmarket High School
Secondary: Public-
The Sociable Pub
17380 Yonge Street, Newmarket, ON L3Y 7R6 0.58km -
St Louis Bar & Grill
17480 Yonge Street, Newmarket, ON L3Y 8A8 0.6km -
Moxies
17390 Yonge St, Newmarket, ON L3Y 7R6 0.61km
-
Starbucks
17440 Yonge Street, Newmarket, ON L3Y 6Y9 0.66km -
Tim Horton's
17310 Yonge Street, Newmarket, ON L3Y 7R5 0.65km -
Timothy's World Coffee
Upper Canada Mall - EE20, 17600 Yonge Street, Newmarket, ON L3Y 4Z1 0.83km
-
Movati Athletic - Richmond Hill
81 Silver Maple Road, Richmond Hill, ON L4E 0C5 13.95km -
Womens Fitness Clubs of Canada
10341 Yonge Street, Unit 3, Richmond Hill, ON L4C 3C1 19.5km -
Snap Fitness
1380 Major Mackenzie Drive E, Richmond Hill, ON L4S 0A1 20.49km
-
Shoppers Drug Mart
17555 Yonge Street, Newmarket, ON L3Y 5H6 0.84km -
Rexall
16900 Yonge Street, Newmarket, ON L3Y 0A3 1.55km -
The Medicine Shoppe
16775 Yonge Street, Newmarket, ON L3Y 8J4 1.87km
-
Taka Sushi House
340 Eagle Street W, Newmarket, ON L3Y 7M2 0.23km -
Sav-La-Mar Patty N' Things
340 Eagle Street, Suite 10, Newmarket, ON L3Y 7M9 0.23km -
Wild Wing
340 Eagle Street, Unit 3, Newmarket, ON L3Y 7M7 0.24km
-
Upper Canada Mall
17600 Yonge Street, Newmarket, ON L3Y 4Z1 0.83km -
Smart Centres Aurora
135 First Commerce Drive, Aurora, ON L4G 0G2 7.15km -
The Bay
17600 Yonge Street, Newmarket, ON L3Y 4Z1 0.47km
-
Vince’s Market
17600 Yonge St, Market & Co, Newmarket, ON L3Y 4Z1 0.83km -
John's No Frills
50 Davis Drive, Newmarket, ON L3Y 2M7 0.87km -
Win Kuang Asian Foods
16925 Yonge Street, Newmarket, ON L3Y 5Y1 1.47km
-
Lcbo
15830 Bayview Avenue, Aurora, ON L4G 7Y3 4.79km -
The Beer Store
1100 Davis Drive, Newmarket, ON L3Y 8W8 4.81km -
LCBO
94 First Commerce Drive, Aurora, ON L4G 0H5 7.14km
-
Canadian Tire Gas+
17740 Yonge Street, Newmarket, ON L3Y 8P4 0.99km -
Circle K
17145 Yonge Street, Newmarket, ON L3Y 5L8 1.02km -
Petro-Canada
17111 Yonge Street, Newmarket, ON L3Y 4V7 1.08km
-
Silver City - Main Concession
18195 Yonge Street, East Gwillimbury, ON L9N 0H9 2.3km -
SilverCity Newmarket Cinemas & XSCAPE
18195 Yonge Street, East Gwillimbury, ON L9N 0H9 2.3km -
Cineplex Odeon Aurora
15460 Bayview Avenue, Aurora, ON L4G 7J1 5.68km
-
Newmarket Public Library
438 Park Aveniue, Newmarket, ON L3Y 1W1 2.34km -
Aurora Public Library
15145 Yonge Street, Aurora, ON L4G 1M1 6.28km -
Richmond Hill Public Library - Oak Ridges Library
34 Regatta Avenue, Richmond Hill, ON L4E 4R1 11.37km
-
Southlake Regional Health Centre
596 Davis Drive, Newmarket, ON L3Y 2P9 3.08km -
404 Veterinary Referral and Emergency Hospital
510 Harry Walker Parkway S, Newmarket, ON L3Y 0B3 5.21km -
National Hypnotherapy Centres
16775 Yonge St, Ste 404, Newmarket, ON L3Y 8V2 1.87km
-
Mcgregor Farm Park Playground
Newmarket ON L3X 1C8 1.36km -
Mcgregor Farm Park
Newmarket ON L3X 1C8 1.4km -
Art Ferguson Park
16195 Bayview Ave (at Brooker Ridge), Newmarket ON L3X 1V8 4.63km
-
RBC Royal Bank
18273 Yonge St, East Gwillimbury ON L9N 0A2 2.57km -
XE.com Inc
1145 Nicholson Rd (Gorham Street), Newmarket ON L3Y 9C3 4.96km -
CIBC
9 Borealis Ave, Aurora ON L4G 0R5 5.56km
- 4 bath
- 4 bed
- 2500 sqft
581 McGregor Farm Trail, Newmarket, Ontario • L3X 0H6 • Glenway Estates
- 4 bath
- 4 bed
- 2000 sqft
180 Clearmeadow Boulevard, Newmarket, Ontario • L3X 2E4 • Summerhill Estates
- 4 bath
- 4 bed
- 2000 sqft
46 Ballymore Drive, Aurora, Ontario • L4G 7E6 • Bayview Wellington
- 4 bath
- 4 bed
- 1500 sqft
287 McBride Crescent, Newmarket, Ontario • L3X 2W3 • Summerhill Estates
- 3 bath
- 4 bed
- 2000 sqft
63 Ross Patrick Crescent, Newmarket, Ontario • L3X 3K3 • Woodland Hill
- 3 bath
- 4 bed
415 Silken Laumann Drive, Newmarket, Ontario • L3X 2J1 • Stonehaven-Wyndham
- 4 bath
- 4 bed
- 2500 sqft
256 Elman Crescent, Newmarket, Ontario • L3Y 7X4 • Bristol-London
- 4 bath
- 4 bed
- 2500 sqft
224 Frederick Curran Lane, Newmarket, Ontario • L3X 0B9 • Woodland Hill














