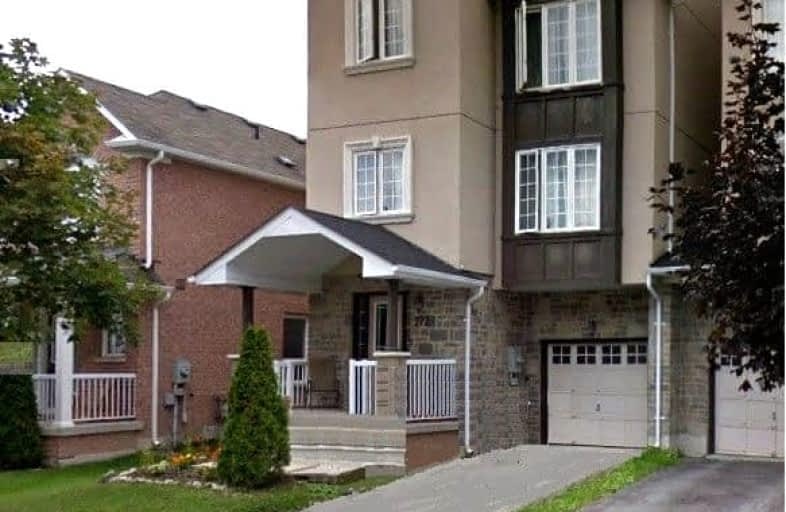Very Walkable
- Most errands can be accomplished on foot.
86
/100
Good Transit
- Some errands can be accomplished by public transportation.
51
/100
Bikeable
- Some errands can be accomplished on bike.
55
/100

J L R Bell Public School
Elementary: Public
1.19 km
Crossland Public School
Elementary: Public
1.86 km
Poplar Bank Public School
Elementary: Public
0.53 km
Canadian Martyrs Catholic Elementary School
Elementary: Catholic
1.14 km
Alexander Muir Public School
Elementary: Public
1.07 km
Phoebe Gilman Public School
Elementary: Public
1.18 km
Dr John M Denison Secondary School
Secondary: Public
1.33 km
Sacred Heart Catholic High School
Secondary: Catholic
3.69 km
Aurora High School
Secondary: Public
7.10 km
Sir William Mulock Secondary School
Secondary: Public
3.08 km
Huron Heights Secondary School
Secondary: Public
3.33 km
Newmarket High School
Secondary: Public
4.44 km
-
George Luesby Park
Newmarket ON L3X 2N1 1.99km -
Wesley Brooks Memorial Conservation Area
Newmarket ON 2.77km -
Paul Semple Park
Newmarket ON L3X 1R3 3.44km
-
TD Bank Financial Group
17600 Yonge St, Newmarket ON L3Y 4Z1 0.39km -
Scotiabank
198 Main St N, Newmarket ON L3Y 9B2 2.45km -
CIBC
16715 Yonge St (Yonge & Mulock), Newmarket ON L3X 1X4 2.8km


