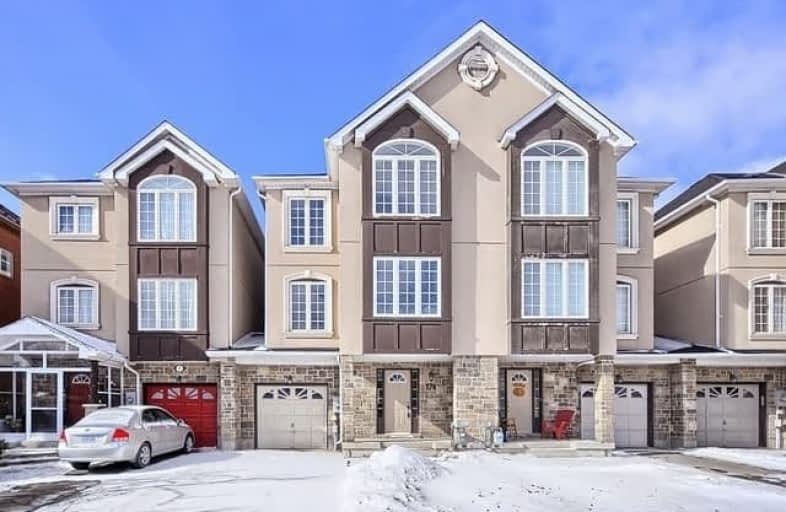Sold on Mar 24, 2019
Note: Property is not currently for sale or for rent.

-
Type: Att/Row/Twnhouse
-
Style: 3-Storey
-
Size: 1500 sqft
-
Lot Size: 24.61 x 82.02 Feet
-
Age: No Data
-
Taxes: $3,772 per year
-
Days on Site: 24 Days
-
Added: Feb 27, 2019 (3 weeks on market)
-
Updated:
-
Last Checked: 3 months ago
-
MLS®#: N4368767
-
Listed By: Century 21 heritage group ltd., brokerage
Perfect Cozy Townhouse With A Finished Walkout Basement * Just Reno'd With Brand New Flooring Throughout & Professionally Painted Top To Bottom * Brand New Stove, Sink, Range Hood, Mirror Double Closet Doors, Kitchen Garden Door, Broadloom On Stairs & Newer Dishwasher * Spacious Floor Plan With A Formal Dining Room & Family Room * Convenient Main Floor Laundry * Garage Door Access From Inside & Another Door From Garage To Bkyd For The Lawnmower * Shows 10+++!
Extras
Included: All Appliances, All Elf's, Hwt (R), Furnace (R)
Property Details
Facts for 174 Matthew Boyd Crescent, Newmarket
Status
Days on Market: 24
Last Status: Sold
Sold Date: Mar 24, 2019
Closed Date: May 24, 2019
Expiry Date: May 31, 2019
Sold Price: $648,000
Unavailable Date: Mar 24, 2019
Input Date: Feb 27, 2019
Property
Status: Sale
Property Type: Att/Row/Twnhouse
Style: 3-Storey
Size (sq ft): 1500
Area: Newmarket
Community: Woodland Hill
Availability Date: Tba
Inside
Bedrooms: 3
Bathrooms: 3
Kitchens: 1
Rooms: 7
Den/Family Room: Yes
Air Conditioning: Central Air
Fireplace: No
Laundry Level: Main
Washrooms: 3
Building
Basement: Fin W/O
Heat Type: Forced Air
Heat Source: Gas
Exterior: Stone
Exterior: Stucco/Plaster
Water Supply: Municipal
Special Designation: Unknown
Parking
Driveway: Private
Garage Spaces: 1
Garage Type: Attached
Covered Parking Spaces: 2
Fees
Tax Year: 2018
Tax Legal Description: Pt Blk 207, Pl 65M3820 Pts 2&3 65R28603;***
Taxes: $3,772
Highlights
Feature: Park
Feature: Public Transit
Feature: School
Land
Cross Street: Yonge St. & Dawson M
Municipality District: Newmarket
Fronting On: West
Parcel Number: 035541818
Pool: None
Sewer: Sewers
Lot Depth: 82.02 Feet
Lot Frontage: 24.61 Feet
Acres: < .50
Additional Media
- Virtual Tour: https://tours.panapix.com/idx/399119
Rooms
Room details for 174 Matthew Boyd Crescent, Newmarket
| Type | Dimensions | Description |
|---|---|---|
| Family Ground | 5.97 x 3.41 | Laminate, W/O To Yard, W/O To Garage |
| Kitchen 2nd | 5.43 x 4.02 | Ceramic Floor, Eat-In Kitchen, W/O To Deck |
| Dining 2nd | 4.57 x 2.77 | Laminate, Large Window, Formal Rm |
| Living 2nd | 5.33 x 3.08 | Laminate, Large Window, Open Concept |
| Master 3rd | 4.60 x 3.99 | Laminate, 4 Pc Ensuite, Cathedral Ceiling |
| 2nd Br 3rd | 3.39 x 3.05 | Laminate, Double Closet, Large Window |
| 3rd Br 3rd | 3.41 x 2.80 | Laminate, Double Closet, Large Window |
| XXXXXXXX | XXX XX, XXXX |
XXXX XXX XXXX |
$XXX,XXX |
| XXX XX, XXXX |
XXXXXX XXX XXXX |
$XXX,XXX |
| XXXXXXXX XXXX | XXX XX, XXXX | $648,000 XXX XXXX |
| XXXXXXXX XXXXXX | XXX XX, XXXX | $649,000 XXX XXXX |

J L R Bell Public School
Elementary: PublicMaple Leaf Public School
Elementary: PublicPoplar Bank Public School
Elementary: PublicCanadian Martyrs Catholic Elementary School
Elementary: CatholicAlexander Muir Public School
Elementary: PublicPhoebe Gilman Public School
Elementary: PublicDr John M Denison Secondary School
Secondary: PublicSacred Heart Catholic High School
Secondary: CatholicAurora High School
Secondary: PublicSir William Mulock Secondary School
Secondary: PublicHuron Heights Secondary School
Secondary: PublicNewmarket High School
Secondary: Public

