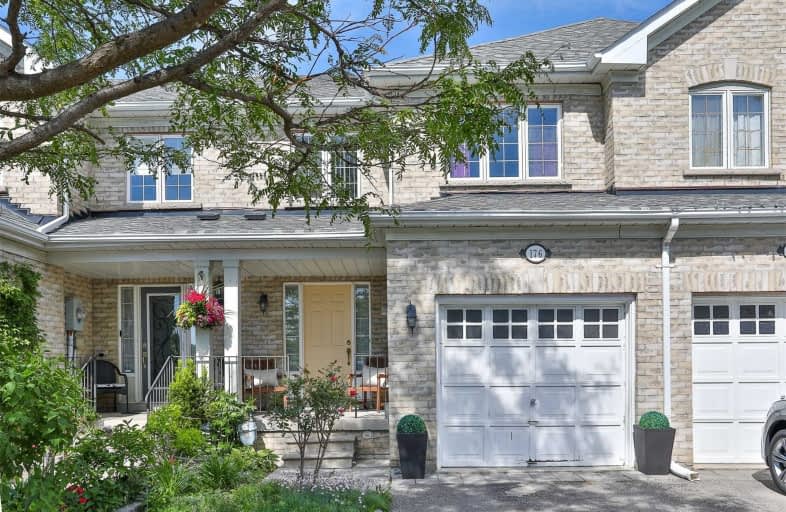Sold on Jun 25, 2020
Note: Property is not currently for sale or for rent.

-
Type: Att/Row/Twnhouse
-
Style: 2-Storey
-
Size: 1500 sqft
-
Lot Size: 19.88 x 119.36 Feet
-
Age: No Data
-
Taxes: $3,977 per year
-
Days on Site: 7 Days
-
Added: Jun 18, 2020 (1 week on market)
-
Updated:
-
Last Checked: 3 months ago
-
MLS®#: N4800009
-
Listed By: Royal lepage signature realty, brokerage
*Modern & Spacious(1680 Sqf) 3 Bedroom Freehold Town Home In Summer Hill Estate*Rare To Find*Quiet Crescent Location*Walk Out Basement*No Neighbours Behind* Laminate Floor On Main Floor & Master Bdrm* Huge Master Bedroom W/ 2 Closets/W/I Closet,4 Pc Ensuite Bath*Roof (2017), A/C (2015), Deck Of Main Floor (2017)* Freshly Painted*Steps To Yonge St & Transit, Upper Canada Mall, Sir William Mullock Secondary School And Parks*
Extras
All Existing Fridge, Stove, Hood Fan, Dishwasher, Washer, Dryer, All Window Coverings, All Upgraded Elfs. Excludes: Ground Level Wooden Flr Under Gazebo, Firepit & Gazebo Belongs To Tenant*
Property Details
Facts for 176 Banbrooke Crescent, Newmarket
Status
Days on Market: 7
Last Status: Sold
Sold Date: Jun 25, 2020
Closed Date: Sep 03, 2020
Expiry Date: Aug 18, 2020
Sold Price: $701,900
Unavailable Date: Jun 25, 2020
Input Date: Jun 19, 2020
Prior LSC: Listing with no contract changes
Property
Status: Sale
Property Type: Att/Row/Twnhouse
Style: 2-Storey
Size (sq ft): 1500
Area: Newmarket
Community: Summerhill Estates
Availability Date: 60-90 Days
Inside
Bedrooms: 3
Bathrooms: 3
Kitchens: 1
Rooms: 6
Den/Family Room: No
Air Conditioning: Central Air
Fireplace: No
Washrooms: 3
Building
Basement: Sep Entrance
Basement 2: W/O
Heat Type: Forced Air
Heat Source: Gas
Exterior: Brick
Water Supply: Municipal
Special Designation: Unknown
Parking
Driveway: Private
Garage Spaces: 1
Garage Type: Built-In
Covered Parking Spaces: 2
Total Parking Spaces: 3
Fees
Tax Year: 2020
Tax Legal Description: Pt Blk 116, Pl 65M3648 Pt 5, 65R26521
Taxes: $3,977
Highlights
Feature: Clear View
Feature: Cul De Sac
Feature: School
Land
Cross Street: Yonge/Mulock
Municipality District: Newmarket
Fronting On: East
Pool: None
Sewer: Sewers
Lot Depth: 119.36 Feet
Lot Frontage: 19.88 Feet
Additional Media
- Virtual Tour: http://176banbrooke.com/mls
Rooms
Room details for 176 Banbrooke Crescent, Newmarket
| Type | Dimensions | Description |
|---|---|---|
| Living Main | 3.63 x 5.66 | Laminate, Combined W/Dining, W/O To Sundeck |
| Dining Main | 2.34 x 3.40 | Laminate, Combined W/Living, Open Concept |
| Kitchen Main | 3.11 x 4.40 | Ceramic Floor, B/I Dishwasher, Modern Kitchen |
| Foyer Main | 2.51 x 3.35 | Ceramic Floor, Mirrored Closet, 2 Pc Bath |
| Master 2nd | 3.94 x 6.15 | Laminate, W/I Closet, 4 Pc Ensuite |
| 2nd Br 2nd | 2.97 x 3.19 | Broadloom, Closet, 4 Pc Bath |
| 3rd Br 2nd | 2.59 x 4.06 | Broadloom, Closet |
| Bathroom Lower | 5.72 x 2.17 | W/O To Yard |
| XXXXXXXX | XXX XX, XXXX |
XXXX XXX XXXX |
$XXX,XXX |
| XXX XX, XXXX |
XXXXXX XXX XXXX |
$XXX,XXX |
| XXXXXXXX XXXX | XXX XX, XXXX | $701,900 XXX XXXX |
| XXXXXXXX XXXXXX | XXX XX, XXXX | $649,900 XXX XXXX |

St Paul Catholic Elementary School
Elementary: CatholicSt John Chrysostom Catholic Elementary School
Elementary: CatholicCrossland Public School
Elementary: PublicArmitage Village Public School
Elementary: PublicTerry Fox Public School
Elementary: PublicClearmeadow Public School
Elementary: PublicDr John M Denison Secondary School
Secondary: PublicSacred Heart Catholic High School
Secondary: CatholicAurora High School
Secondary: PublicSir William Mulock Secondary School
Secondary: PublicHuron Heights Secondary School
Secondary: PublicSt Maximilian Kolbe High School
Secondary: Catholic

