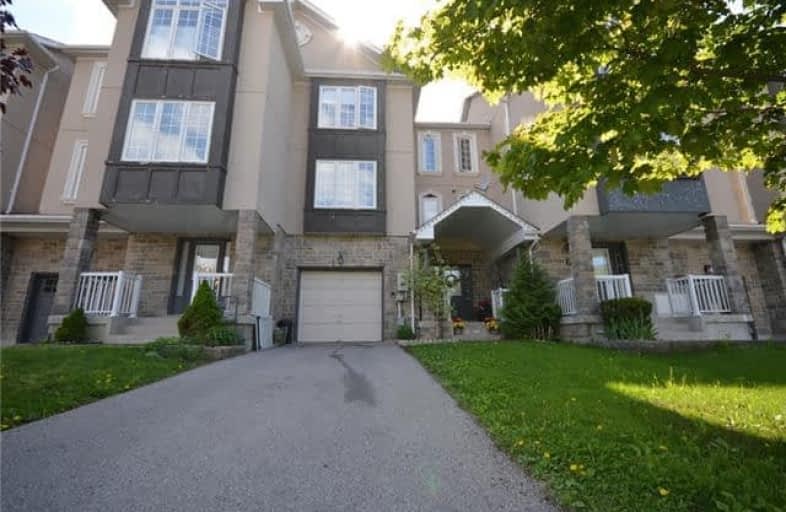Sold on Jul 03, 2018
Note: Property is not currently for sale or for rent.

-
Type: Att/Row/Twnhouse
-
Style: 3-Storey
-
Size: 1500 sqft
-
Lot Size: 24.61 x 82.02 Feet
-
Age: No Data
-
Taxes: $3,432 per year
-
Days on Site: 35 Days
-
Added: Sep 07, 2019 (1 month on market)
-
Updated:
-
Last Checked: 3 months ago
-
MLS®#: N4147119
-
Listed By: Michael daniel realty inc., brokerage
Gorgeous 3 Bedroom Freehold Townhouse. Fully Renovated, Laminated Floors At Main And 1st Level. Oak Stairs, Air Condition, Deck, Laundry On Main Floor, Large Master Bedroom Open Concept, Walking Distance To Schools And All Amenities Shopping Mall.
Extras
Fridge, Stove, Built-In Dishwasher, Dryer & Washer, All Electric Light Fixture, All Window Coverings, A/C, Garage Door Opener W/ Remote, Fully Fenced Backyard, Deck. Hwt And Furnace (Rental) Excluded: Water Filters.
Property Details
Facts for 176 Dean Burton Lane, Newmarket
Status
Days on Market: 35
Last Status: Sold
Sold Date: Jul 03, 2018
Closed Date: Oct 17, 2018
Expiry Date: Oct 29, 2018
Sold Price: $635,000
Unavailable Date: Jul 03, 2018
Input Date: May 31, 2018
Prior LSC: Listing with no contract changes
Property
Status: Sale
Property Type: Att/Row/Twnhouse
Style: 3-Storey
Size (sq ft): 1500
Area: Newmarket
Community: Woodland Hill
Availability Date: 60/90
Inside
Bedrooms: 3
Bathrooms: 3
Kitchens: 1
Rooms: 8
Den/Family Room: Yes
Air Conditioning: Central Air
Fireplace: No
Washrooms: 3
Building
Basement: Fin W/O
Heat Type: Forced Air
Heat Source: Gas
Exterior: Stone
Exterior: Stucco/Plaster
Water Supply: Municipal
Special Designation: Unknown
Parking
Driveway: Private
Garage Spaces: 1
Garage Type: Built-In
Covered Parking Spaces: 2
Total Parking Spaces: 3
Fees
Tax Year: 2017
Tax Legal Description: Plan 65M3820 Pt Blk 211 Rp 65
Taxes: $3,432
Land
Cross Street: Younge/Dawson Manor
Municipality District: Newmarket
Fronting On: West
Pool: None
Sewer: Sewers
Lot Depth: 82.02 Feet
Lot Frontage: 24.61 Feet
Additional Media
- Virtual Tour: https://www.youtube.com/watch?v=pMmjrMeadeA&feature=youtu.be
Rooms
Room details for 176 Dean Burton Lane, Newmarket
| Type | Dimensions | Description |
|---|---|---|
| Kitchen 2nd | 2.68 x 3.47 | Backsplash, W/O To Deck |
| Breakfast 2nd | 1.89 x 3.34 | Laminate, Crown Moulding |
| Living 2nd | 3.09 x 5.59 | Laminate, Crown Moulding, Combined W/Dining |
| Dining 2nd | 2.56 x 4.54 | L-Shaped Room, Crown Moulding, Combined W/Living |
| Laundry Bsmt | 1.81 x 2.67 | |
| Master 3rd | 3.42 x 4.71 | Hardwood Floor |
| 2nd Br 3rd | 3.00 x 3.61 | Hardwood Floor |
| 3rd Br 3rd | 2.82 x 3.41 | Hardwood Floor |
| Rec Ground | 3.60 x 5.93 | Laminate, W/O To Yard |
| Foyer Ground | 2.67 x 3.24 |

| XXXXXXXX | XXX XX, XXXX |
XXXX XXX XXXX |
$XXX,XXX |
| XXX XX, XXXX |
XXXXXX XXX XXXX |
$XXX,XXX |
| XXXXXXXX XXXX | XXX XX, XXXX | $635,000 XXX XXXX |
| XXXXXXXX XXXXXX | XXX XX, XXXX | $659,000 XXX XXXX |

J L R Bell Public School
Elementary: PublicCrossland Public School
Elementary: PublicPoplar Bank Public School
Elementary: PublicCanadian Martyrs Catholic Elementary School
Elementary: CatholicAlexander Muir Public School
Elementary: PublicPhoebe Gilman Public School
Elementary: PublicDr John M Denison Secondary School
Secondary: PublicSacred Heart Catholic High School
Secondary: CatholicAurora High School
Secondary: PublicSir William Mulock Secondary School
Secondary: PublicHuron Heights Secondary School
Secondary: PublicNewmarket High School
Secondary: Public
