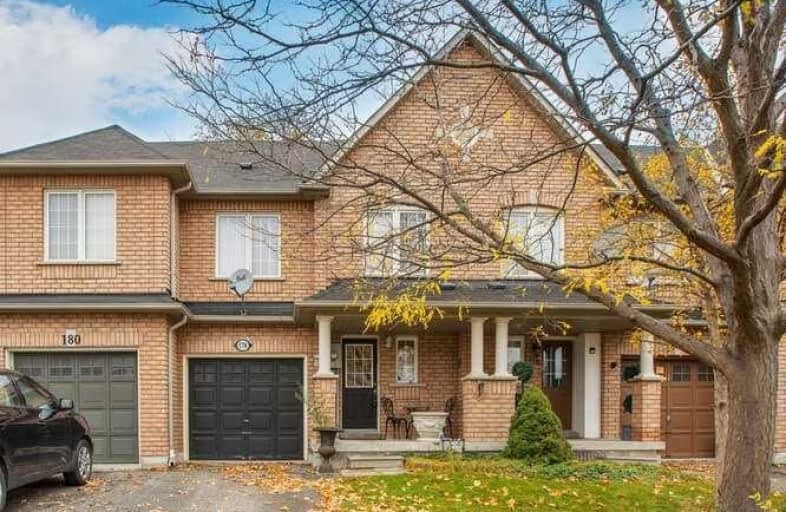Sold on Nov 04, 2020
Note: Property is not currently for sale or for rent.

-
Type: Att/Row/Twnhouse
-
Style: 2-Storey
-
Size: 1100 sqft
-
Lot Size: 20.01 x 92.19 Feet
-
Age: No Data
-
Taxes: $3,590 per year
-
Days on Site: 8 Days
-
Added: Oct 27, 2020 (1 week on market)
-
Updated:
-
Last Checked: 3 months ago
-
MLS®#: N4970604
-
Listed By: Homelife classic realty inc., brokerage
Absolutely Immaculate 3 Bedroom Townhome In Summerhill Estates!. Great Location On Quiet Street , Walking Distance To Elementary And High School, Shopping, Restaurants,Public Transit, Walking Trails, Parks. Fantastic Family Neighbourhood! Totally Ready For Occupancy!
Extras
Fridge, Stove,B/I Microwave,Dishwasher, Washer, Dryer,All Elf's, Window Coverings
Property Details
Facts for 178 Coleridge Drive, Newmarket
Status
Days on Market: 8
Last Status: Sold
Sold Date: Nov 04, 2020
Closed Date: Feb 01, 2021
Expiry Date: Jan 31, 2021
Sold Price: $707,800
Unavailable Date: Nov 04, 2020
Input Date: Oct 28, 2020
Prior LSC: Sold
Property
Status: Sale
Property Type: Att/Row/Twnhouse
Style: 2-Storey
Size (sq ft): 1100
Area: Newmarket
Community: Summerhill Estates
Availability Date: 90/Tba
Inside
Bedrooms: 3
Bathrooms: 3
Kitchens: 1
Rooms: 7
Den/Family Room: No
Air Conditioning: Central Air
Fireplace: No
Washrooms: 3
Building
Basement: Full
Heat Type: Forced Air
Heat Source: Gas
Exterior: Brick
Water Supply: Municipal
Special Designation: Unknown
Parking
Driveway: Private
Garage Spaces: 1
Garage Type: Built-In
Covered Parking Spaces: 2
Total Parking Spaces: 3
Fees
Tax Year: 2020
Tax Legal Description: Pt Blk 7,Pl 65M3577,Pts 4&5,65R25584
Taxes: $3,590
Highlights
Feature: Fenced Yard
Feature: Park
Feature: Public Transit
Feature: School
Land
Cross Street: Yonge/Sawmill Valley
Municipality District: Newmarket
Fronting On: North
Parcel Number: 036260781
Pool: None
Sewer: Sewers
Lot Depth: 92.19 Feet
Lot Frontage: 20.01 Feet
Rooms
Room details for 178 Coleridge Drive, Newmarket
| Type | Dimensions | Description |
|---|---|---|
| Living Main | 3.35 x 6.12 | Combined W/Dining, Picture Window, Laminate |
| Dining Main | - | Combined W/Living |
| Kitchen Main | 2.36 x 3.04 | Track Lights, Combined W/Br, Ceramic Floor |
| Breakfast Main | 2.50 x 2.43 | W/O To Deck, Sliding Doors, Ceramic Floor |
| Master 2nd | 3.95 x 5.53 | Double Doors, W/I Closet, 4 Pc Ensuite |
| 2nd Br 2nd | 2.96 x 3.65 | Closet, Window, Broadloom |
| 3rd Br 2nd | 2.96 x 2.74 | Closet, Window, Broadloom |
| XXXXXXXX | XXX XX, XXXX |
XXXX XXX XXXX |
$XXX,XXX |
| XXX XX, XXXX |
XXXXXX XXX XXXX |
$XXX,XXX | |
| XXXXXXXX | XXX XX, XXXX |
XXXXXXX XXX XXXX |
|
| XXX XX, XXXX |
XXXXXX XXX XXXX |
$X,XXX | |
| XXXXXXXX | XXX XX, XXXX |
XXXX XXX XXXX |
$XXX,XXX |
| XXX XX, XXXX |
XXXXXX XXX XXXX |
$XXX,XXX |
| XXXXXXXX XXXX | XXX XX, XXXX | $707,800 XXX XXXX |
| XXXXXXXX XXXXXX | XXX XX, XXXX | $658,000 XXX XXXX |
| XXXXXXXX XXXXXXX | XXX XX, XXXX | XXX XXXX |
| XXXXXXXX XXXXXX | XXX XX, XXXX | $1,975 XXX XXXX |
| XXXXXXXX XXXX | XXX XX, XXXX | $484,300 XXX XXXX |
| XXXXXXXX XXXXXX | XXX XX, XXXX | $470,000 XXX XXXX |

St Paul Catholic Elementary School
Elementary: CatholicSt John Chrysostom Catholic Elementary School
Elementary: CatholicRogers Public School
Elementary: PublicArmitage Village Public School
Elementary: PublicTerry Fox Public School
Elementary: PublicClearmeadow Public School
Elementary: PublicDr G W Williams Secondary School
Secondary: PublicDr John M Denison Secondary School
Secondary: PublicSacred Heart Catholic High School
Secondary: CatholicAurora High School
Secondary: PublicSir William Mulock Secondary School
Secondary: PublicSt Maximilian Kolbe High School
Secondary: Catholic

