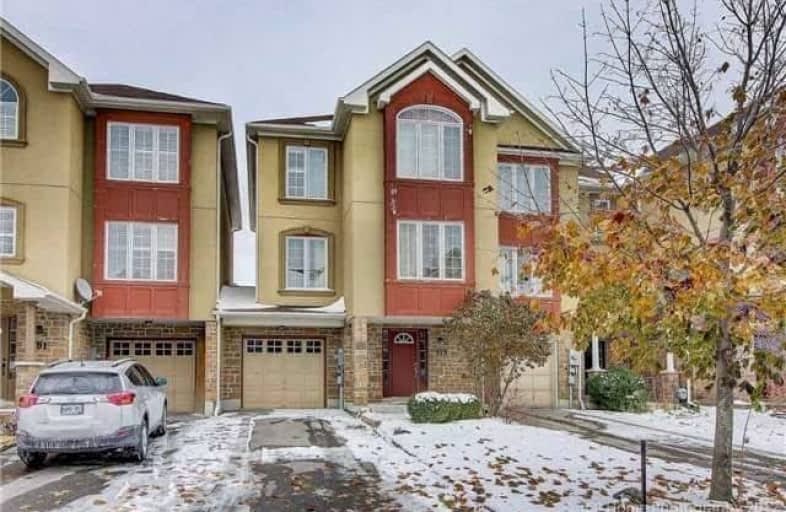Sold on Mar 15, 2018
Note: Property is not currently for sale or for rent.

-
Type: Att/Row/Twnhouse
-
Style: 3-Storey
-
Size: 1500 sqft
-
Lot Size: 26.61 x 82.02 Feet
-
Age: 6-15 years
-
Taxes: $3,583 per year
-
Days on Site: 9 Days
-
Added: Sep 07, 2019 (1 week on market)
-
Updated:
-
Last Checked: 3 months ago
-
MLS®#: N4058243
-
Listed By: Sutton group-admiral realty inc., brokerage
Sun-Filled, Spacious(1950Sq.Ft)Luxury Town By Ballygarvin Feats Stone/Stucco Exterior & Flagstone.Granite Floors Entrance & Hall Lead To Ground Flr Fam Rm With W/O To Yard-(4Rth Br) Elegant Kitchen Boasts Bright Breakfast Area! Sep-Dining Rm W/Coffered Ceiling!M/Fl Laundry!Huge Master W/Cathedral Ceiling.Coach Window & 4-Pc Ens!Generous Secondary Bedrooms! Garage Access To Home & Yard! Renovation & Upgrading Ap $50K. Amazing Value!!!
Extras
Immaculate!Like A Semi,Only Connected At Garage On One Side!Easy Stroll To Transit,U/C Mall,Shops,Schools,Parks!Incl Fridge,Stove,B/I D/W Washer,Dryer,Window Coverings,G/O,C/Vac,C/Air.Water Filter System-For Whole House,Kinetico-($7K)
Property Details
Facts for 179 Dean Burton Lane, Newmarket
Status
Days on Market: 9
Last Status: Sold
Sold Date: Mar 15, 2018
Closed Date: Apr 26, 2018
Expiry Date: May 05, 2018
Sold Price: $626,000
Unavailable Date: Mar 15, 2018
Input Date: Mar 05, 2018
Prior LSC: Listing with no contract changes
Property
Status: Sale
Property Type: Att/Row/Twnhouse
Style: 3-Storey
Size (sq ft): 1500
Age: 6-15
Area: Newmarket
Community: Woodland Hill
Availability Date: 90-150
Inside
Bedrooms: 3
Bedrooms Plus: 1
Bathrooms: 3
Kitchens: 1
Rooms: 9
Den/Family Room: Yes
Air Conditioning: Central Air
Fireplace: No
Washrooms: 3
Building
Basement: Fin W/O
Heat Type: Forced Air
Heat Source: Gas
Exterior: Stone
Exterior: Stucco/Plaster
Water Supply: Municipal
Special Designation: Unknown
Parking
Driveway: Private
Garage Spaces: 1
Garage Type: Built-In
Covered Parking Spaces: 2
Total Parking Spaces: 3
Fees
Tax Year: 2017
Tax Legal Description: Plan 65M3820 Pt Blk 210Rp 65R28603 Parts 12 And 13
Taxes: $3,583
Highlights
Feature: Hospital
Feature: Park
Feature: Public Transit
Feature: School
Land
Cross Street: Yonge/Dawson Manor
Municipality District: Newmarket
Fronting On: East
Pool: None
Sewer: Sewers
Lot Depth: 82.02 Feet
Lot Frontage: 26.61 Feet
Additional Media
- Virtual Tour: https://www.360homephoto.com/t711111/
Rooms
Room details for 179 Dean Burton Lane, Newmarket
| Type | Dimensions | Description |
|---|---|---|
| Family Lower | 3.30 x 5.94 | Vaulted Ceiling, Laminate, Granite Floor |
| Living Main | 3.12 x 5.54 | Open Concept, Hardwood Floor, Pot Lights |
| Dining Main | 2.74 x 4.57 | Separate Rm, Hardwood Floor, Broadloom |
| Kitchen Main | 3.68 x 3.93 | B/I Dishwasher, Modern Kitchen, Ceramic Floor |
| Breakfast Main | 1.82 x 3.93 | O/Looks Backyard, Picture Window, Ceramic Floor |
| Laundry Main | 1.80 x 2.60 | O/Looks Backyard, Window, Ceramic Floor |
| Master 2nd | 4.00 x 5.15 | 4 Pc Ensuite, Cedar Closet, California Shutters |
| 2nd Br 2nd | 2.81 x 4.00 | Closet, Window, Broadloom |
| 3rd Br 2nd | 3.04 x 4.00 | Closet, Window, Broadloom |
| XXXXXXXX | XXX XX, XXXX |
XXXX XXX XXXX |
$XXX,XXX |
| XXX XX, XXXX |
XXXXXX XXX XXXX |
$XXX,XXX | |
| XXXXXXXX | XXX XX, XXXX |
XXXXXXX XXX XXXX |
|
| XXX XX, XXXX |
XXXXXX XXX XXXX |
$XXX,XXX | |
| XXXXXXXX | XXX XX, XXXX |
XXXXXXX XXX XXXX |
|
| XXX XX, XXXX |
XXXXXX XXX XXXX |
$XXX,XXX | |
| XXXXXXXX | XXX XX, XXXX |
XXXXXXX XXX XXXX |
|
| XXX XX, XXXX |
XXXXXX XXX XXXX |
$XXX,XXX | |
| XXXXXXXX | XXX XX, XXXX |
XXXXXXX XXX XXXX |
|
| XXX XX, XXXX |
XXXXXX XXX XXXX |
$XXX,XXX | |
| XXXXXXXX | XXX XX, XXXX |
XXXXXXX XXX XXXX |
|
| XXX XX, XXXX |
XXXXXX XXX XXXX |
$XXX,XXX |
| XXXXXXXX XXXX | XXX XX, XXXX | $626,000 XXX XXXX |
| XXXXXXXX XXXXXX | XXX XX, XXXX | $648,000 XXX XXXX |
| XXXXXXXX XXXXXXX | XXX XX, XXXX | XXX XXXX |
| XXXXXXXX XXXXXX | XXX XX, XXXX | $659,000 XXX XXXX |
| XXXXXXXX XXXXXXX | XXX XX, XXXX | XXX XXXX |
| XXXXXXXX XXXXXX | XXX XX, XXXX | $665,000 XXX XXXX |
| XXXXXXXX XXXXXXX | XXX XX, XXXX | XXX XXXX |
| XXXXXXXX XXXXXX | XXX XX, XXXX | $679,000 XXX XXXX |
| XXXXXXXX XXXXXXX | XXX XX, XXXX | XXX XXXX |
| XXXXXXXX XXXXXX | XXX XX, XXXX | $689,000 XXX XXXX |
| XXXXXXXX XXXXXXX | XXX XX, XXXX | XXX XXXX |
| XXXXXXXX XXXXXX | XXX XX, XXXX | $709,000 XXX XXXX |

J L R Bell Public School
Elementary: PublicMaple Leaf Public School
Elementary: PublicPoplar Bank Public School
Elementary: PublicCanadian Martyrs Catholic Elementary School
Elementary: CatholicAlexander Muir Public School
Elementary: PublicPhoebe Gilman Public School
Elementary: PublicDr John M Denison Secondary School
Secondary: PublicSacred Heart Catholic High School
Secondary: CatholicAurora High School
Secondary: PublicSir William Mulock Secondary School
Secondary: PublicHuron Heights Secondary School
Secondary: PublicNewmarket High School
Secondary: Public

