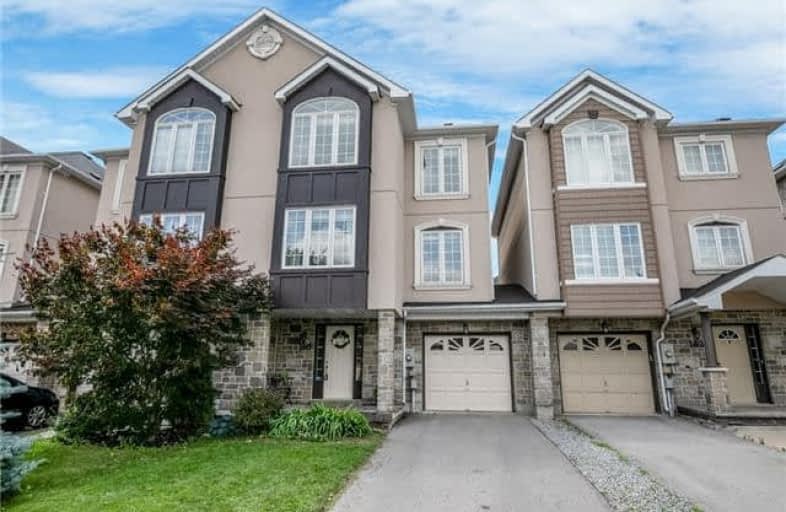Sold on Aug 14, 2018
Note: Property is not currently for sale or for rent.

-
Type: Att/Row/Twnhouse
-
Style: 3-Storey
-
Size: 1500 sqft
-
Lot Size: 24.61 x 82.02 Feet
-
Age: 6-15 years
-
Taxes: $3,788 per year
-
Days on Site: 21 Days
-
Added: Sep 07, 2019 (3 weeks on market)
-
Updated:
-
Last Checked: 3 months ago
-
MLS®#: N4200988
-
Listed By: Re/max crosstown realty inc., brokerage
Top Reasons To Love This Impressive New York Style Townhouse. Nested In Prestigious Woodland Hill Neighborhood This Generous 3 Bedroom Features Granite Countertops, Tiltco Garden Doors, Over Sized Windows, Vaulted Ceiling In The Master Bedroom, Hardwood Floor, Quick Access To Highways, Upper Canada Mall Shopping, Great Schools, Library, Parks & Trails.
Extras
Included: All Window Coverings, Front Load Washer And Dryer, Fridge, Stove, Buid In Microwave, Dishwasher,Bathroom Mirrors, All Electric Light Fixtures And Broadloom Where Laid.
Property Details
Facts for 180 Matthew Boyd Crescent, Newmarket
Status
Days on Market: 21
Last Status: Sold
Sold Date: Aug 14, 2018
Closed Date: Sep 20, 2018
Expiry Date: Nov 30, 2018
Sold Price: $625,000
Unavailable Date: Aug 14, 2018
Input Date: Jul 24, 2018
Property
Status: Sale
Property Type: Att/Row/Twnhouse
Style: 3-Storey
Size (sq ft): 1500
Age: 6-15
Area: Newmarket
Community: Woodland Hill
Availability Date: Tbd
Assessment Amount: $513,000
Assessment Year: 2016
Inside
Bedrooms: 3
Bathrooms: 3
Kitchens: 1
Rooms: 7
Den/Family Room: Yes
Air Conditioning: Central Air
Fireplace: No
Laundry Level: Main
Central Vacuum: Y
Washrooms: 3
Utilities
Electricity: Yes
Gas: Yes
Cable: Yes
Telephone: Yes
Building
Basement: None
Heat Type: Forced Air
Heat Source: Gas
Exterior: Stone
Exterior: Stucco/Plaster
Elevator: N
UFFI: No
Water Supply: Municipal
Physically Handicapped-Equipped: N
Special Designation: Unknown
Retirement: N
Parking
Driveway: Private
Garage Spaces: 1
Garage Type: Built-In
Covered Parking Spaces: 2
Total Parking Spaces: 3
Fees
Tax Year: 2017
Tax Legal Description: Block 207-5 Plan 65M-3820, Part 6 And 7
Taxes: $3,788
Highlights
Feature: Fenced Yard
Feature: Hospital
Feature: Park
Feature: Public Transit
Feature: School
Land
Cross Street: Yonge St & Dawson Ma
Municipality District: Newmarket
Fronting On: West
Parcel Number: 035541821
Pool: None
Sewer: Sewers
Lot Depth: 82.02 Feet
Lot Frontage: 24.61 Feet
Acres: < .50
Zoning: Residential
Additional Media
- Virtual Tour: http://wylieford.homelistingtours.com/listing2/180-matthew-boyd-crescent
Rooms
Room details for 180 Matthew Boyd Crescent, Newmarket
| Type | Dimensions | Description |
|---|---|---|
| Rec Ground | 3.39 x 3.97 | W/O To Yard, Ceramic Floor, W/O To Garage |
| Kitchen 2nd | 3.14 x 5.94 | Granite Counter, Eat-In Kitchen, Walk-Out |
| Dining 2nd | 2.75 x 6.72 | Hardwood Floor, Large Window |
| Living 2nd | 3.36 x 4.58 | Hardwood Floor, Open Concept |
| Master 3rd | 3.60 x 4.58 | Hardwood Floor, Ensuite Bath, Closet |
| 2nd Br 3rd | 2.60 x 3.36 | Hardwood Floor, Closet |
| 3rd Br 3rd | 3.05 x 3.36 | Hardwood Floor, Closet |
| XXXXXXXX | XXX XX, XXXX |
XXXX XXX XXXX |
$XXX,XXX |
| XXX XX, XXXX |
XXXXXX XXX XXXX |
$XXX,XXX |
| XXXXXXXX XXXX | XXX XX, XXXX | $625,000 XXX XXXX |
| XXXXXXXX XXXXXX | XXX XX, XXXX | $638,888 XXX XXXX |

J L R Bell Public School
Elementary: PublicMaple Leaf Public School
Elementary: PublicPoplar Bank Public School
Elementary: PublicCanadian Martyrs Catholic Elementary School
Elementary: CatholicAlexander Muir Public School
Elementary: PublicPhoebe Gilman Public School
Elementary: PublicDr John M Denison Secondary School
Secondary: PublicSacred Heart Catholic High School
Secondary: CatholicAurora High School
Secondary: PublicSir William Mulock Secondary School
Secondary: PublicHuron Heights Secondary School
Secondary: PublicNewmarket High School
Secondary: Public

