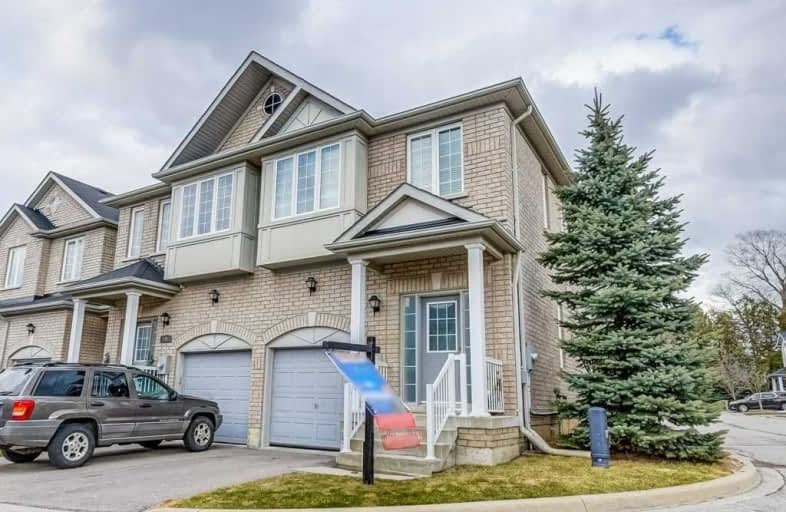Sold on Mar 21, 2020
Note: Property is not currently for sale or for rent.

-
Type: Att/Row/Twnhouse
-
Style: 2-Storey
-
Size: 1500 sqft
-
Lot Size: 25.59 x 95.93 Feet
-
Age: No Data
-
Taxes: $3,932 per year
-
Days on Site: 3 Days
-
Added: Mar 18, 2020 (3 days on market)
-
Updated:
-
Last Checked: 3 months ago
-
MLS®#: N4725550
-
Listed By: Royal lepage your community realty, brokerage
***Spectacular 3 Bedroom Executive Townhouse End Unit In Summerhill***10+++, Sunny W/Great Layout, 9Ft Ceilings, Largest In The Subdivision W/ Hardwood Floors , Potlights, Freshly Painted, New Windows!!! Stainless Steel Appliances, Marble Backsplash, Entrance From The Garage. Close To Yonge, Hwy 404, 400 And Public Transit. Near Schools, Parks, Swimming/Ice Centre, Transit & York Office. Quiet Neighbourhood. Come For A Visit Today!
Extras
All Window Coverings, Ss Appliances (B/I Flat Top Stove With Convection Oven, B/I D/W, Fridge), Front Load Wshr/Dryer, Custom Ceramic Tiles On Main, Marble Backsplash In Kitchen, Cac, Upgraded Light Fixtures And So Much More! Hwt (R).
Property Details
Facts for 187 Tom Taylor Crescent, Newmarket
Status
Days on Market: 3
Last Status: Sold
Sold Date: Mar 21, 2020
Closed Date: Jul 24, 2020
Expiry Date: Jul 31, 2020
Sold Price: $680,000
Unavailable Date: Mar 21, 2020
Input Date: Mar 18, 2020
Prior LSC: Listing with no contract changes
Property
Status: Sale
Property Type: Att/Row/Twnhouse
Style: 2-Storey
Size (sq ft): 1500
Area: Newmarket
Community: Summerhill Estates
Availability Date: 120 Tba
Inside
Bedrooms: 3
Bathrooms: 3
Kitchens: 1
Rooms: 7
Den/Family Room: No
Air Conditioning: Central Air
Fireplace: No
Laundry Level: Upper
Central Vacuum: Y
Washrooms: 3
Building
Basement: Full
Heat Type: Forced Air
Heat Source: Gas
Exterior: Brick
UFFI: No
Water Supply: Municipal
Special Designation: Unknown
Parking
Driveway: Mutual
Garage Spaces: 1
Garage Type: Built-In
Covered Parking Spaces: 1
Total Parking Spaces: 2
Fees
Tax Year: 2020
Tax Legal Description: Pt Lot 92, Conc 1(K),Pts 41,112 & 143,65R29926,*
Taxes: $3,932
Highlights
Feature: Cul De Sac
Feature: Golf
Feature: Hospital
Feature: Public Transit
Feature: Rec Centre
Land
Cross Street: Yonge/Clearmeadow/Ra
Municipality District: Newmarket
Fronting On: East
Parcel Number: 035850165
Pool: None
Sewer: Sewers
Lot Depth: 95.93 Feet
Lot Frontage: 25.59 Feet
Lot Irregularities: Irregular-95.93Ft X 1
Acres: < .50
Zoning: Residential
Additional Media
- Virtual Tour: https://unbranded.youriguide.com/187_tom_taylor_crescent_newmarket_on
Rooms
Room details for 187 Tom Taylor Crescent, Newmarket
| Type | Dimensions | Description |
|---|---|---|
| Kitchen Main | 2.57 x 2.70 | Ceramic Floor, Walk-Out |
| Breakfast Main | 2.66 x 2.85 | Pot Lights, Walk-Out, Ceramic Floor |
| Living Main | 3.69 x 5.15 | Combined W/Dining, Pot Lights, Hardwood Floor |
| Dining Main | 1.57 x 2.96 | Combined W/Living, Window, Hardwood Floor |
| Master 2nd | 3.46 x 5.96 | Broadloom, 4 Pc Ensuite, W/I Closet |
| 2nd Br 2nd | 2.52 x 3.46 | Broadloom, Large Window, Closet |
| 3rd Br 2nd | 2.51 x 5.15 | Broadloom, Window, Closet |
| Laundry 2nd | 1.79 x 2.26 |
| XXXXXXXX | XXX XX, XXXX |
XXXX XXX XXXX |
$XXX,XXX |
| XXX XX, XXXX |
XXXXXX XXX XXXX |
$XXX,XXX |
| XXXXXXXX XXXX | XXX XX, XXXX | $680,000 XXX XXXX |
| XXXXXXXX XXXXXX | XXX XX, XXXX | $648,888 XXX XXXX |

J L R Bell Public School
Elementary: PublicSt Paul Catholic Elementary School
Elementary: CatholicSt John Chrysostom Catholic Elementary School
Elementary: CatholicCrossland Public School
Elementary: PublicTerry Fox Public School
Elementary: PublicClearmeadow Public School
Elementary: PublicDr John M Denison Secondary School
Secondary: PublicSacred Heart Catholic High School
Secondary: CatholicAurora High School
Secondary: PublicSir William Mulock Secondary School
Secondary: PublicHuron Heights Secondary School
Secondary: PublicNewmarket High School
Secondary: Public

